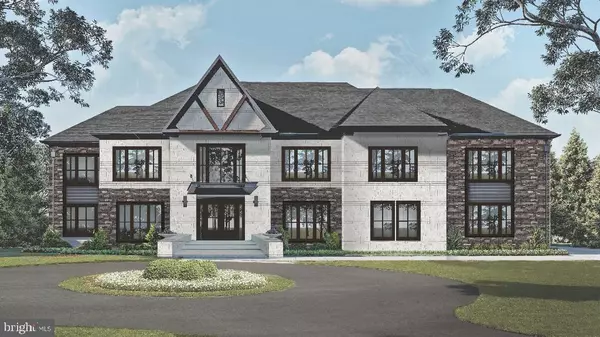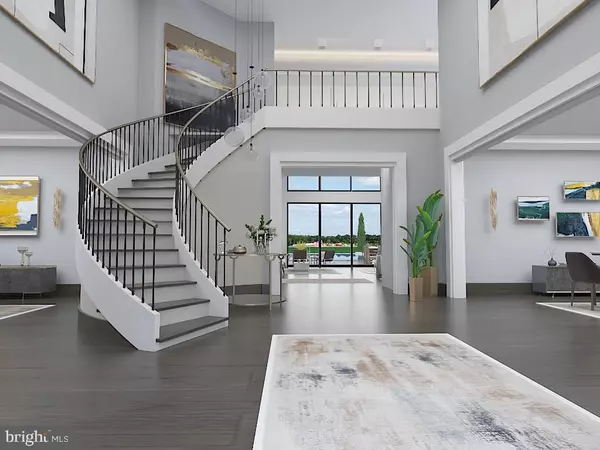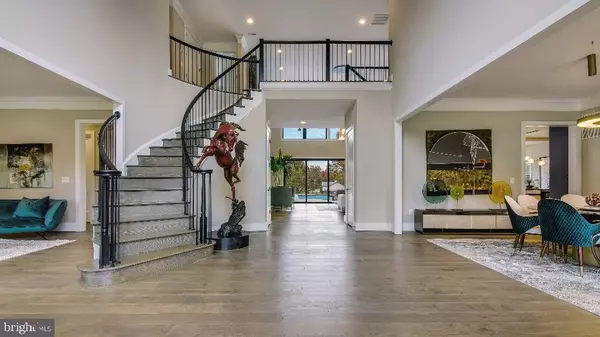8 Beds
8 Baths
10,000 SqFt
8 Beds
8 Baths
10,000 SqFt
Key Details
Property Type Single Family Home
Sub Type Detached
Listing Status Pending
Purchase Type For Sale
Square Footage 10,000 sqft
Price per Sqft $269
Subdivision Clifton
MLS Listing ID VAFX2151214
Style A-Frame,Mediterranean
Bedrooms 8
Full Baths 7
Half Baths 1
HOA Y/N N
Abv Grd Liv Area 7,500
Originating Board BRIGHT
Year Built 2024
Annual Tax Amount $4,275
Tax Year 2022
Lot Size 5.180 Acres
Acres 5.18
Property Description
Its location is unparalleled. Residing atop a vantage, it overlooks the esteemed Twin Lakes Golf Course. Such a position guarantees mornings adorned with serene, green vistas. Your urban needs are catered to as well - whether it's a spontaneous shopping spree or grabbing essentials, you're only 2 minutes away from it all. Concerned about getting around? With I-66 and Fairfax County PKWY a mere 3-minute drive, and Rt 28 within 8 minutes, your commuting is bound to be hassle-free. Craving a day amidst the historic and vibrant allure of Washington DC? It's just 27 minutes away. The charm of Historic Old Town Clifton, coupled with golf, wineries, parks, and more, lies right at your doorstep. Moreover, a 10-minute jaunt takes you to Fair Oaks Mall, ensuring retail therapy is always within arm's reach.
Every inch of 5903 Clifton Rd is a testament to luxury. The fusion of Italian craftsmanship with contemporary aesthetics ensures a dwelling that not only meets but elevates your unique lifestyle standards. To say 5903 Clifton Rd is merely a home would be an understatement. It's a declaration of a life where city chic seamlessly converges with tranquil suburban grace. A life of magnificence, comfort, and convenience beckons you. Explore this exquisite blend of lavishness and practicality. Our model home stands ready for your viewing.
Location
State VA
County Fairfax
Zoning RC
Direction Southwest
Rooms
Basement Full, Outside Entrance, Unfinished
Main Level Bedrooms 1
Interior
Interior Features 2nd Kitchen, Additional Stairway, Air Filter System, Attic, Attic/House Fan, Bar, Breakfast Area, Built-Ins, Butlers Pantry, Carpet, Cedar Closet(s), Ceiling Fan(s), Chair Railings, Combination Dining/Living, Combination Kitchen/Dining, Combination Kitchen/Living, Crown Moldings, Curved Staircase, Dining Area, Double/Dual Staircase, Elevator, Entry Level Bedroom, Family Room Off Kitchen, Flat, Floor Plan - Traditional, Kitchen - Country, Kitchen - Eat-In, Kitchen - Efficiency, Kitchen - Galley, Kitchen - Gourmet, Kitchen - Island, Kitchen - Table Space, Primary Bath(s), Recessed Lighting, Skylight(s), Solar Tube(s), Spiral Staircase, Sprinkler System, Bathroom - Stall Shower, Store/Office, Upgraded Countertops, Walk-in Closet(s), Water Treat System, Wine Storage, Wood Floors
Hot Water Electric
Heating Forced Air
Cooling Central A/C
Flooring Ceramic Tile, Solid Hardwood
Fireplaces Number 1
Fireplaces Type Gas/Propane
Equipment Air Cleaner, Built-In Microwave, Built-In Range, Central Vacuum, Cooktop, Dishwasher, Disposal, Dryer - Front Loading, Energy Efficient Appliances, ENERGY STAR Freezer, Extra Refrigerator/Freezer, Icemaker, Intercom, Microwave, Oven - Self Cleaning, Oven - Single, Refrigerator, Six Burner Stove, Stove, Washer, Washer/Dryer Stacked, Water Dispenser, Water Heater, Water Heater - Solar, Water Heater - Tankless
Furnishings No
Fireplace Y
Appliance Air Cleaner, Built-In Microwave, Built-In Range, Central Vacuum, Cooktop, Dishwasher, Disposal, Dryer - Front Loading, Energy Efficient Appliances, ENERGY STAR Freezer, Extra Refrigerator/Freezer, Icemaker, Intercom, Microwave, Oven - Self Cleaning, Oven - Single, Refrigerator, Six Burner Stove, Stove, Washer, Washer/Dryer Stacked, Water Dispenser, Water Heater, Water Heater - Solar, Water Heater - Tankless
Heat Source Propane - Leased, Propane - Owned
Exterior
Parking Features Additional Storage Area
Garage Spaces 4.0
Pool Above Ground, Concrete, Fenced, Gunite, In Ground
Utilities Available Electric Available, Natural Gas Available
Water Access N
View Golf Course
Roof Type Asphalt
Accessibility 2+ Access Exits, 32\"+ wide Doors
Attached Garage 4
Total Parking Spaces 4
Garage Y
Building
Lot Description Backs to Trees, Landscaping
Story 3
Foundation Other
Sewer On Site Septic
Water Private
Architectural Style A-Frame, Mediterranean
Level or Stories 3
Additional Building Above Grade, Below Grade
Structure Type 2 Story Ceilings,Dry Wall
New Construction Y
Schools
Elementary Schools Willow Springs
Middle Schools Liberty
High Schools Fairfax
School District Fairfax County Public Schools
Others
Pets Allowed Y
Senior Community No
Tax ID 0661 01 0013E
Ownership Fee Simple
SqFt Source Estimated
Acceptable Financing Assumption, Bank Portfolio, Cash, Conventional, FHA 203(b), FHLMC, FMHA, USDA, VA, VHDA
Horse Property Y
Horse Feature Arena, Horse Trails, Horses Allowed, Paddock, Riding Ring, Stable(s)
Listing Terms Assumption, Bank Portfolio, Cash, Conventional, FHA 203(b), FHLMC, FMHA, USDA, VA, VHDA
Financing Assumption,Bank Portfolio,Cash,Conventional,FHA 203(b),FHLMC,FMHA,USDA,VA,VHDA
Special Listing Condition Standard
Pets Allowed No Pet Restrictions

GET MORE INFORMATION
REALTORS® | Lic# 0225191236 | 0225179145
info@premierrealtyteamsells.com
6361 Walker Lane STE 100, Alexandria, VA, 22310, USA






