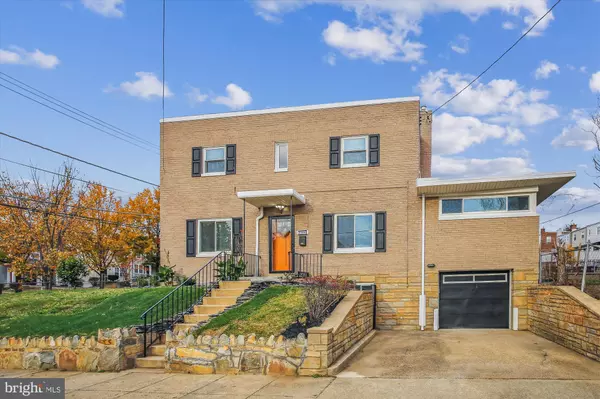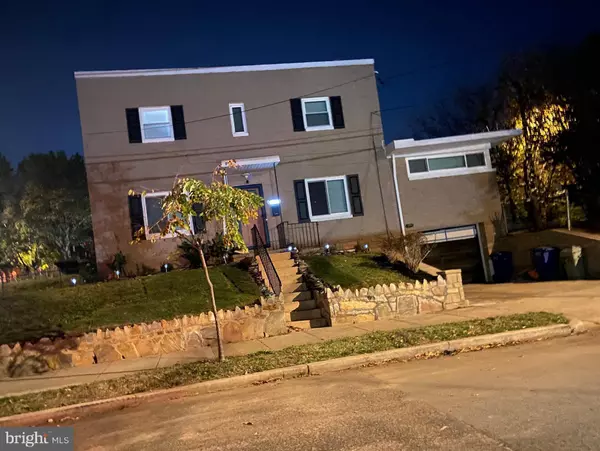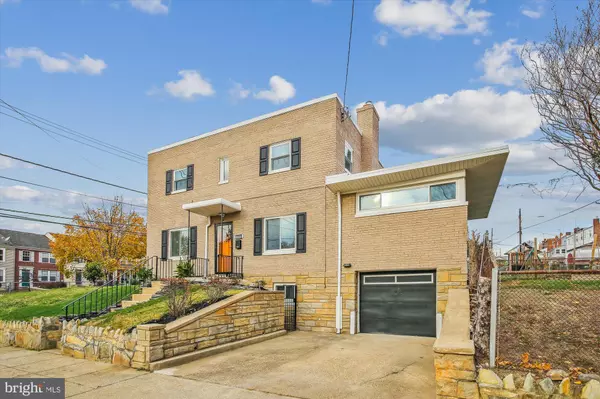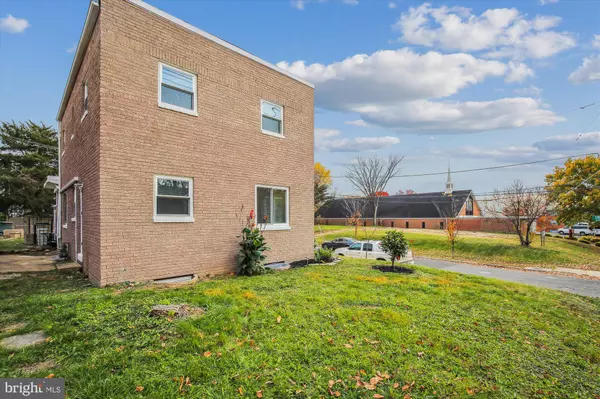5 Beds
3 Baths
1,901 SqFt
5 Beds
3 Baths
1,901 SqFt
Key Details
Property Type Single Family Home
Sub Type Detached
Listing Status Active
Purchase Type For Sale
Square Footage 1,901 sqft
Price per Sqft $302
Subdivision Randle Heights
MLS Listing ID DCDC2120074
Style Contemporary
Bedrooms 5
Full Baths 2
Half Baths 1
HOA Y/N N
Abv Grd Liv Area 1,575
Originating Board BRIGHT
Year Built 1991
Annual Tax Amount $2,940
Tax Year 2024
Lot Size 3,355 Sqft
Acres 0.08
Property Description
Location
State DC
County Washington
Zoning RESIDENTIAL
Rooms
Basement Full, Garage Access, Walkout Level
Main Level Bedrooms 1
Interior
Interior Features Ceiling Fan(s), Dining Area, Entry Level Bedroom, Family Room Off Kitchen, Upgraded Countertops, Wood Floors
Hot Water Electric, Natural Gas
Heating Hot Water, Heat Pump(s), Baseboard - Hot Water
Cooling Ductless/Mini-Split, Window Unit(s), Ceiling Fan(s)
Flooring Ceramic Tile, Hardwood, Laminate Plank
Fireplaces Number 1
Fireplaces Type Electric
Equipment Dishwasher, Disposal, ENERGY STAR Refrigerator, Microwave, Oven - Self Cleaning, Oven/Range - Gas, Refrigerator, Water Heater, Dual Flush Toilets
Furnishings No
Fireplace Y
Window Features Energy Efficient,Low-E
Appliance Dishwasher, Disposal, ENERGY STAR Refrigerator, Microwave, Oven - Self Cleaning, Oven/Range - Gas, Refrigerator, Water Heater, Dual Flush Toilets
Heat Source Electric, Other
Laundry Basement, Hookup
Exterior
Parking Features Basement Garage
Garage Spaces 2.0
Fence Chain Link
Utilities Available Sewer Available, Water Available, Natural Gas Available, Electric Available
Water Access N
Roof Type Unknown
Accessibility None
Road Frontage Public
Attached Garage 1
Total Parking Spaces 2
Garage Y
Building
Lot Description Front Yard, Landscaping, SideYard(s)
Story 3
Foundation Block
Sewer Public Sewer
Water Public
Architectural Style Contemporary
Level or Stories 3
Additional Building Above Grade, Below Grade
Structure Type Dry Wall,Masonry,Paneled Walls
New Construction N
Schools
Elementary Schools Garfield
Middle Schools Johnson
High Schools Ballou Senior
School District District Of Columbia Public Schools
Others
Pets Allowed Y
Senior Community No
Tax ID 5892//0052
Ownership Fee Simple
SqFt Source Assessor
Security Features Monitored,Motion Detectors,Security System
Acceptable Financing Cash, FHA, VA, Conventional, Other
Horse Property N
Listing Terms Cash, FHA, VA, Conventional, Other
Financing Cash,FHA,VA,Conventional,Other
Special Listing Condition Standard
Pets Allowed No Pet Restrictions

GET MORE INFORMATION
REALTORS® | Lic# 0225191236 | 0225179145
info@premierrealtyteamsells.com
6361 Walker Lane STE 100, Alexandria, VA, 22310, USA






