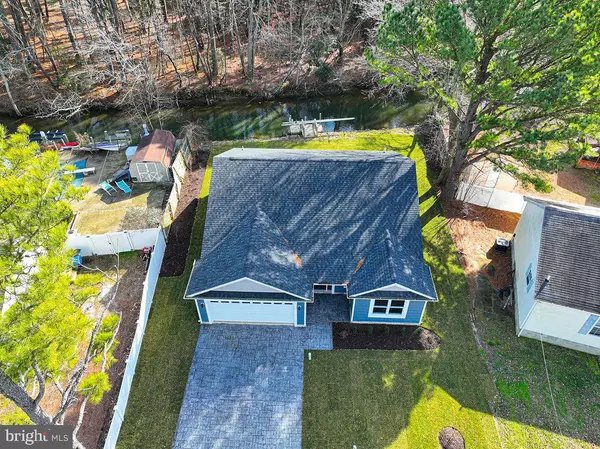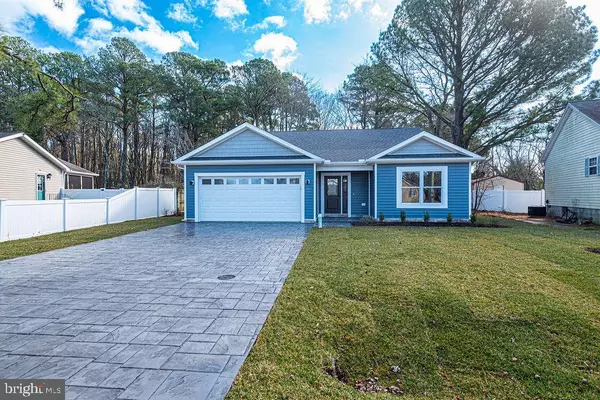Jessica McCain & Katharine Binkley
Real Estate Professional
info@premierrealtyteamsells.com +1(703) 594-69983 Beds
2 Baths
1,658 SqFt
3 Beds
2 Baths
1,658 SqFt
Key Details
Property Type Single Family Home
Sub Type Detached
Listing Status Active
Purchase Type For Sale
Square Footage 1,658 sqft
Price per Sqft $397
Subdivision Cape Isle Of Wight
MLS Listing ID MDWO2018636
Style Ranch/Rambler
Bedrooms 3
Full Baths 2
HOA Y/N N
Abv Grd Liv Area 1,658
Originating Board BRIGHT
Year Built 2023
Annual Tax Amount $4,154
Tax Year 2024
Lot Size 7,888 Sqft
Acres 0.18
Lot Dimensions 0.00 x 0.00
Property Description
Location
State MD
County Worcester
Area West Ocean City (85)
Zoning R-2
Direction North
Rooms
Main Level Bedrooms 3
Interior
Interior Features Attic, Attic/House Fan, Carpet, Ceiling Fan(s), Combination Dining/Living, Combination Kitchen/Dining, Combination Kitchen/Living, Dining Area, Efficiency, Entry Level Bedroom, Family Room Off Kitchen, Floor Plan - Open, Recessed Lighting, Primary Bath(s)
Hot Water Electric
Heating Heat Pump(s)
Cooling Central A/C, Ceiling Fan(s), Attic Fan, Heat Pump(s)
Flooring Luxury Vinyl Plank, Carpet
Equipment Built-In Microwave, Dishwasher, ENERGY STAR Refrigerator, ENERGY STAR Dishwasher, Energy Efficient Appliances, Exhaust Fan, Stainless Steel Appliances, Washer/Dryer Hookups Only
Furnishings No
Fireplace N
Window Features ENERGY STAR Qualified,Screens
Appliance Built-In Microwave, Dishwasher, ENERGY STAR Refrigerator, ENERGY STAR Dishwasher, Energy Efficient Appliances, Exhaust Fan, Stainless Steel Appliances, Washer/Dryer Hookups Only
Heat Source Electric
Laundry Hookup, Main Floor
Exterior
Exterior Feature Patio(s)
Parking Features Garage - Front Entry
Garage Spaces 4.0
Utilities Available Cable TV Available, Natural Gas Available, Electric Available, Sewer Available
Waterfront Description Private Dock Site
Water Access Y
Water Access Desc Canoe/Kayak,Private Access,Waterski/Wakeboard
View Canal, Water
Roof Type Architectural Shingle
Accessibility None
Porch Patio(s)
Attached Garage 2
Total Parking Spaces 4
Garage Y
Building
Lot Description Cleared, Flood Plain, Front Yard, Rip-Rapped
Story 1
Foundation Stone
Sewer Public Sewer
Water Well
Architectural Style Ranch/Rambler
Level or Stories 1
Additional Building Above Grade, Below Grade
Structure Type Tray Ceilings,Cathedral Ceilings
New Construction Y
Schools
Elementary Schools Ocean City
Middle Schools Berlin Intermediate School
High Schools Stephen Decatur
School District Worcester County Public Schools
Others
Senior Community No
Tax ID 2410003857
Ownership Fee Simple
SqFt Source Assessor
Security Features Carbon Monoxide Detector(s),Smoke Detector
Acceptable Financing Cash, Conventional
Horse Property N
Listing Terms Cash, Conventional
Financing Cash,Conventional
Special Listing Condition Standard

GET MORE INFORMATION
REALTORS® | Lic# 0225191236 | 0225179145
info@premierrealtyteamsells.com
6361 Walker Lane STE 100, Alexandria, VA, 22310, USA






