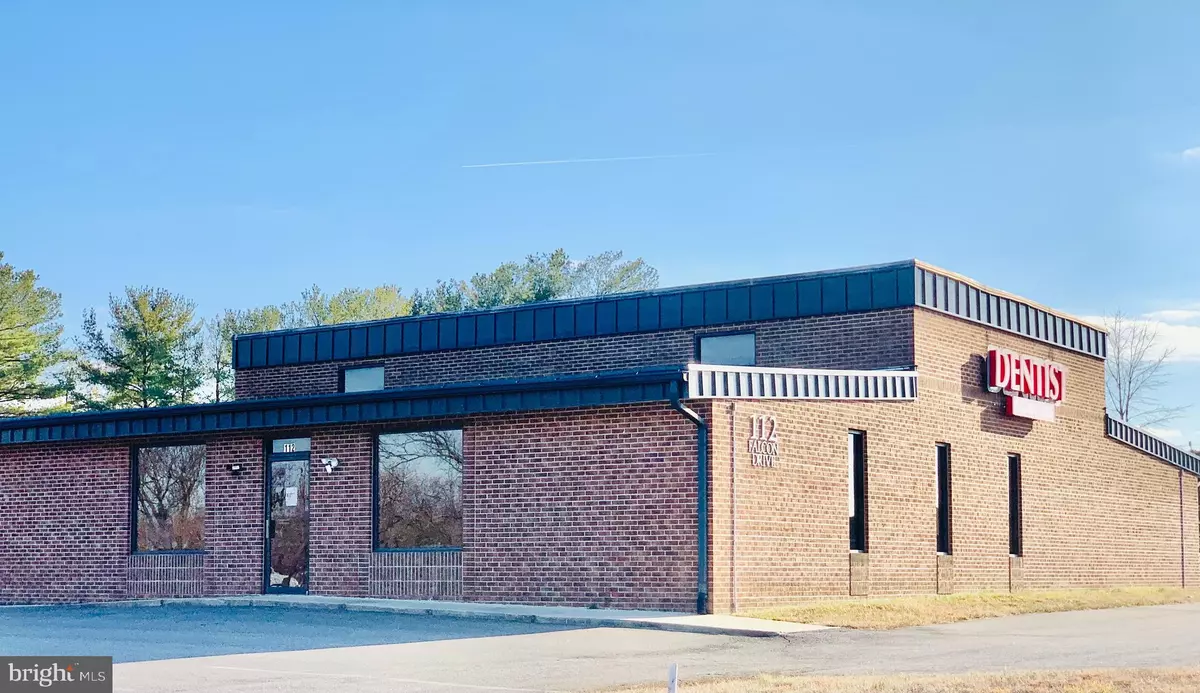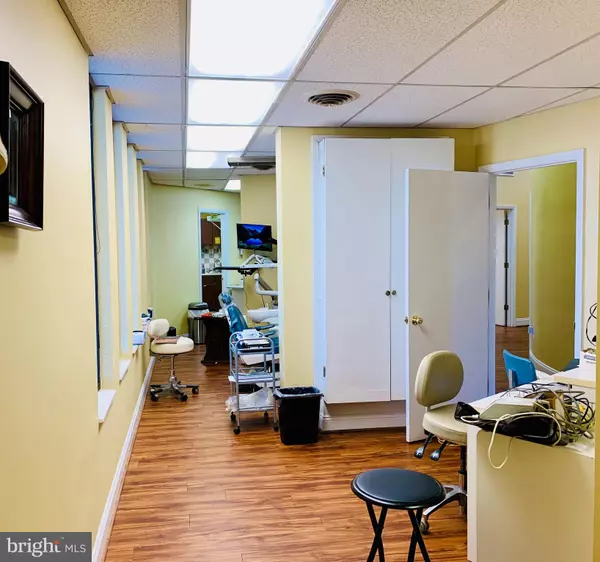3,575 SqFt
3,575 SqFt
Key Details
Property Type Commercial
Sub Type Office
Listing Status Active
Purchase Type For Rent
Square Footage 3,575 sqft
MLS Listing ID VASP2022856
Originating Board BRIGHT
Year Built 2005
Lot Size 0.460 Acres
Acres 0.46
Property Description
The flexible spatial configuration of this free-standing office building is designed to cater to a variety of users, making it an ideal location for medical professionals, healthcare practitioners, or your business seeking a central and accessible location.
As designed, the space offers optimal functionality with its layout featuring seven spacious exam rooms, two doctors' offices, two restrooms, a breakroom, and lab/storage spaces along a semicircular curved hallway that seamlessly connects both sides of the building, enhancing the flow of patients and practitioners alike. This helps to promote efficiency as well as ensuring a smooth and organized experience for everyone within the premises.
This property offers a range of allowed uses by right under its C3 zoning, providing Tenants with the flexibility to customize the space to their specific needs. Whether you envision a medical practice, wellness center, vehicle sale, food-service or other retail and professional services, the C3 zoning enhances the property's adaptability to various business ventures. The rear of the building reveals an additional four offices, storage space, and bathroom, all accessible through a separate entrance. This space adds an extra layer of convenience for businesses with distinct operational needs or seeking a multi-functional space.
Situated in the heart of the Four Mile Fork area, this property enjoys proximity to major transportation arteries, including Route 1 and I-95. This strategic location ensures easy accessibility for both clients and employees, making it a convenient hub for serving the community.
Don't miss the opportunity to lease a Free-Standing property with a prime location, flexible configuration, ample parking, and C3 zoning advantages. Explore the potential of 112 Falcon Drive where thoughtful design meets adaptability and make it the cornerstone of your business success.
Net lease with fees for RE taxes and Building Insurance estimated at $2.14/sf/yr.
Location
State VA
County Spotsylvania
Zoning C3
Interior
Hot Water Electric
Heating Central, Heat Pump(s)
Cooling Heat Pump(s), Central A/C
Heat Source Natural Gas
Exterior
Garage Spaces 27.0
Water Access N
Accessibility 36\"+ wide Halls, 32\"+ wide Doors
Total Parking Spaces 27
Garage N
Building
Sewer Public Sewer
Water Public
New Construction N
Schools
School District Spotsylvania County Public Schools
Others
Tax ID 24-6-A4-
Ownership Other
SqFt Source Assessor
Security Features Exterior Cameras

GET MORE INFORMATION
REALTORS® | Lic# 0225191236 | 0225179145
info@premierrealtyteamsells.com
6361 Walker Lane STE 100, Alexandria, VA, 22310, USA






