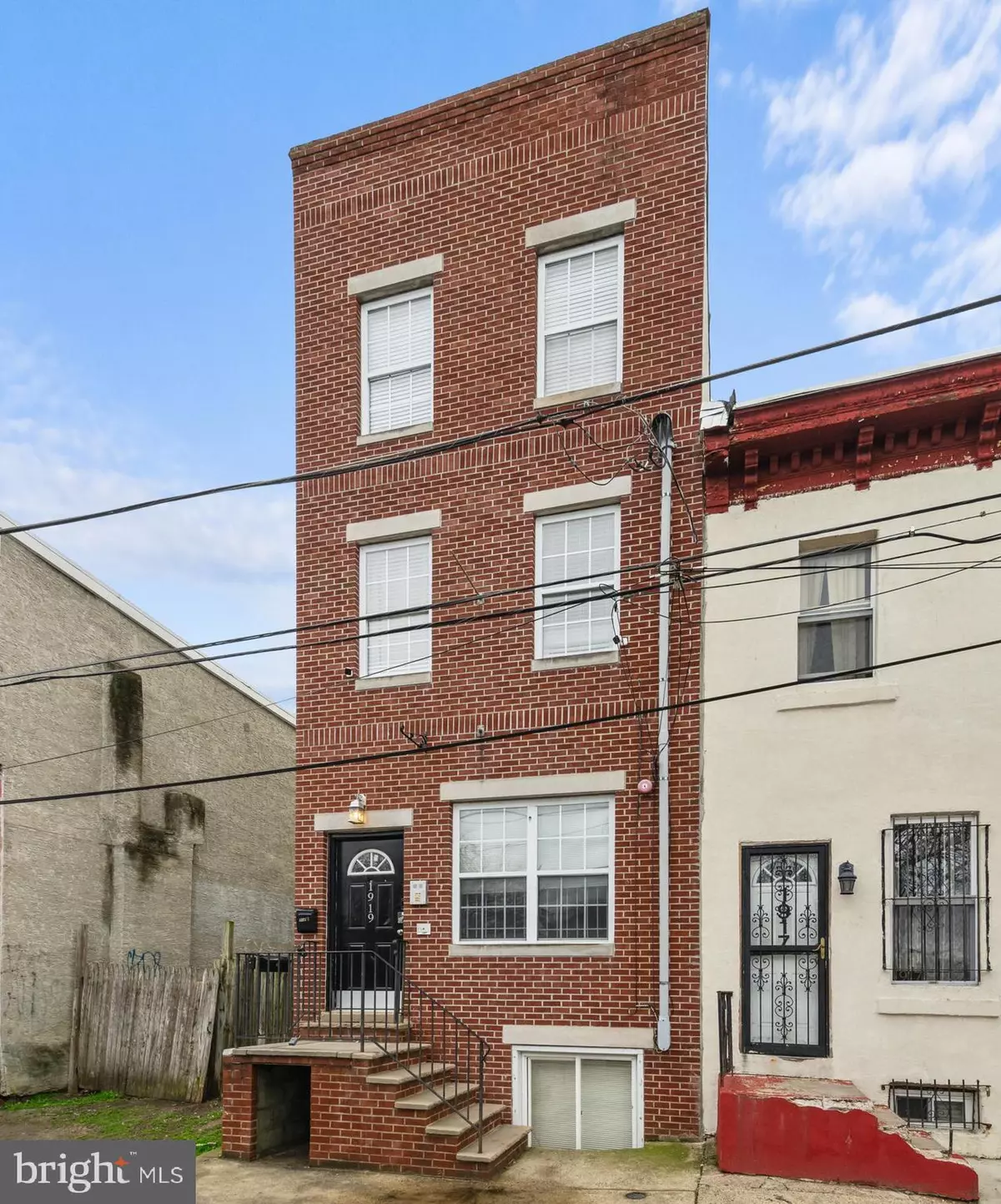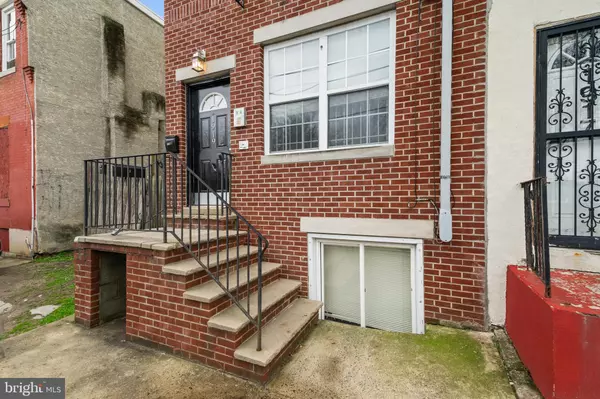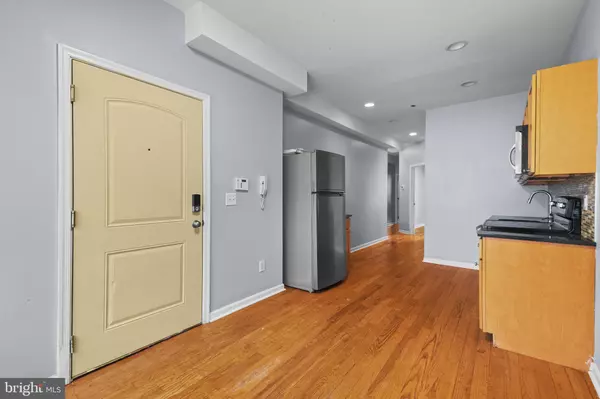2,451 SqFt
2,451 SqFt
Key Details
Property Type Multi-Family, Townhouse
Sub Type Interior Row/Townhouse
Listing Status Active
Purchase Type For Sale
Square Footage 2,451 sqft
Price per Sqft $183
Subdivision North Central
MLS Listing ID PAPH2330512
Style Transitional
Abv Grd Liv Area 2,451
Originating Board BRIGHT
Year Built 2011
Annual Tax Amount $7,620
Tax Year 2024
Lot Size 1,167 Sqft
Acres 0.03
Lot Dimensions 15.00 x 78.00
Property Description
This beautiful duplex, nestled on a tranquil street near Temple University and medical centers, offers a unique opportunity for astute investors. Situated directly opposite the charming Uber Street Food Co-op Garden, it presents a prime option for those looking to occupy one unit while leasing the other, or simply as a lucrative rental venture.
Each of the two units features a duplex layout, abundant natural light from oversized windows, an airy open floor plan, hardwood floors, and modern recessed lighting. The upscale kitchens are equipped with ample cabinetry, quartz countertops, and stainless-steel appliances, ensuring a blend of style and functionality.
Bedrooms across both units provide generous closet space and pleasing views, either of the street or the serene backyard. The designer bathrooms echo a spa-like ambiance with their elegant finishes and tiling. Entry to each unit is through a shared main vestibule, complete with secure mail slots.
The upper unit (currently rented at $2600/mo) spans the second and third floors, boasting a spacious living and dining area, a well-appointed kitchen, five sizable bedrooms with elevated views, two modern bathrooms, and a convenient laundry closet. The lower unit (vacant; previously rented for $2400/mo), encompassing the ground floor and basement, includes a combined living/dining room with an open kitchen layout, four bedrooms with proper egress windows, two bathrooms, and access to a secluded rear yard. This level also hosts an additional living space and laundry facilities.
Its location is exceptionally convenient, with easy access to public transit, a brisk walk or bus ride to the Broad Street Line, the Met, and a variety of local coffee shops and eateries. Boasting high Walk and Transit Scores of 76, indicating very walkable surroundings and excellent transit options, this property is also moments away from the Uptown Theater, The Dox Thrash House, and the Village of Arts & Humanities, not to mention its proximity to Center City Philadelphia and Temple Campus.
This duplex features one unit on the ground level, including the first floor, rear yard, and basement, and another unit on the upper levels, covering the second and third floors. This arrangement makes it a compelling proposition for both living and investment purposes, blending modern living spaces with strategic location and conveniences. Schedule your tour today!
Location
State PA
County Philadelphia
Area 19121 (19121)
Zoning RSA5
Interior
Hot Water Electric
Heating Forced Air
Cooling Central A/C
Fireplace N
Heat Source Electric
Exterior
Water Access N
Accessibility None
Garage N
Building
Foundation Other
Sewer Public Sewer
Water Public
Architectural Style Transitional
Additional Building Above Grade, Below Grade
New Construction N
Schools
School District The School District Of Philadelphia
Others
Tax ID 321272400
Ownership Fee Simple
SqFt Source Assessor
Special Listing Condition Standard

GET MORE INFORMATION
REALTORS® | Lic# 0225191236 | 0225179145
info@premierrealtyteamsells.com
6361 Walker Lane STE 100, Alexandria, VA, 22310, USA






