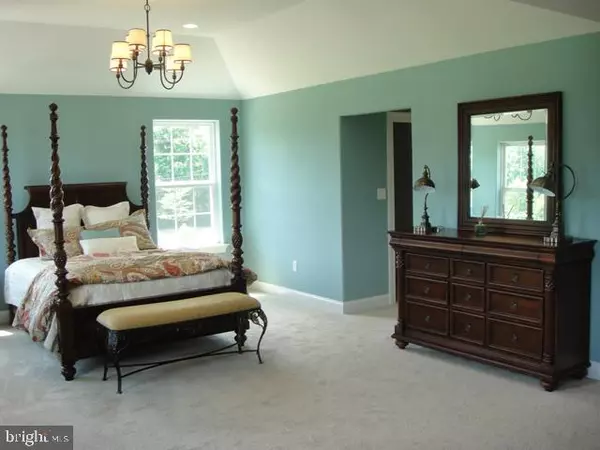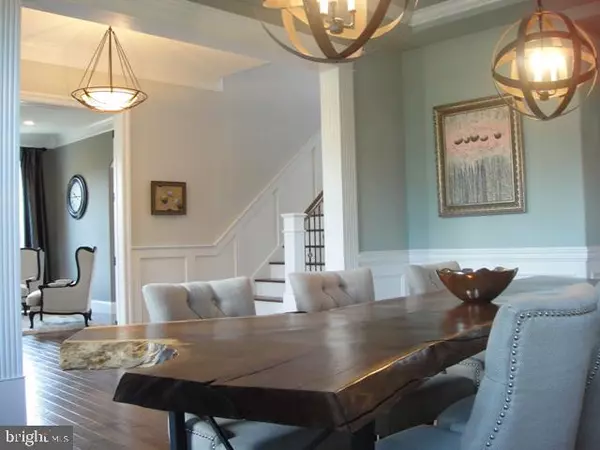4 Beds
3 Baths
3,985 SqFt
4 Beds
3 Baths
3,985 SqFt
Key Details
Property Type Single Family Home
Sub Type Detached
Listing Status Active
Purchase Type For Sale
Square Footage 3,985 sqft
Price per Sqft $219
Subdivision None Available
MLS Listing ID PABU2066838
Style Traditional,Craftsman,Manor
Bedrooms 4
Full Baths 2
Half Baths 1
HOA Y/N N
Abv Grd Liv Area 3,985
Originating Board BRIGHT
Tax Year 2024
Lot Size 1.420 Acres
Acres 1.42
Property Description
The stately model offers everything needed for gracious living. The open design features an elegant foyer, living room with optional solarium, formal dining room with optional butler pantry, and study. The gourmet kitchen with pantry and breakfast room leads into a large, spacious family room. The Tisbury offers a convenient second entry door into the mud room with rear stairs leading to the second floor. The large master suite features two walk-in closets and a deluxe master bath, with soaking tub. There is a well-situated, second floor laundry room located near the rear stairs.
We customize and build in law suites!! Pictures may show upgraded optional features. Homes are to-be built!
Location
State PA
County Bucks
Area Springfield Twp (10142)
Zoning RESIDENTIAL
Rooms
Basement Full
Interior
Interior Features Breakfast Area, Kitchen - Island, Pantry, Recessed Lighting, Walk-in Closet(s)
Hot Water Electric
Cooling Central A/C
Fireplaces Number 1
Equipment Built-In Microwave, Cooktop, Dishwasher, Disposal, Icemaker, Oven - Wall
Fireplace Y
Appliance Built-In Microwave, Cooktop, Dishwasher, Disposal, Icemaker, Oven - Wall
Heat Source Propane - Leased
Exterior
Parking Features Garage - Side Entry
Garage Spaces 2.0
Water Access N
Roof Type Architectural Shingle
Accessibility None
Attached Garage 2
Total Parking Spaces 2
Garage Y
Building
Story 2
Foundation Concrete Perimeter
Sewer On Site Septic
Water Well
Architectural Style Traditional, Craftsman, Manor
Level or Stories 2
Additional Building Above Grade
New Construction Y
Schools
School District Palisades
Others
Senior Community No
Tax ID NO TAX RECORD
Ownership Fee Simple
SqFt Source Estimated
Special Listing Condition Standard

GET MORE INFORMATION
REALTORS® | Lic# 0225191236 | 0225179145
info@premierrealtyteamsells.com
6361 Walker Lane STE 100, Alexandria, VA, 22310, USA






