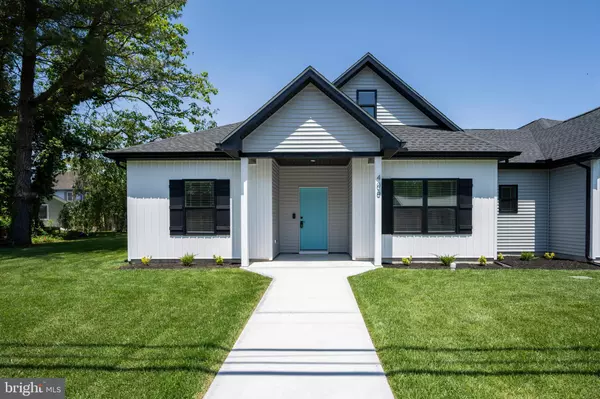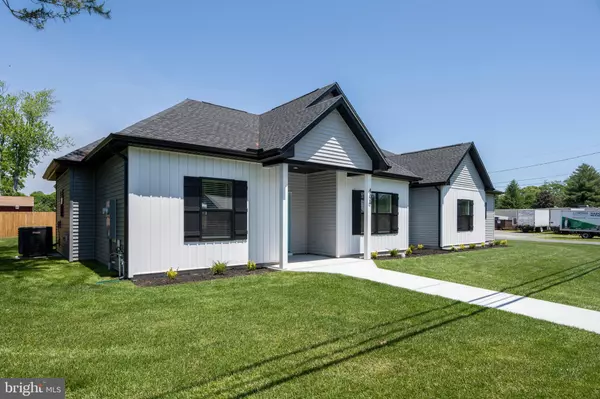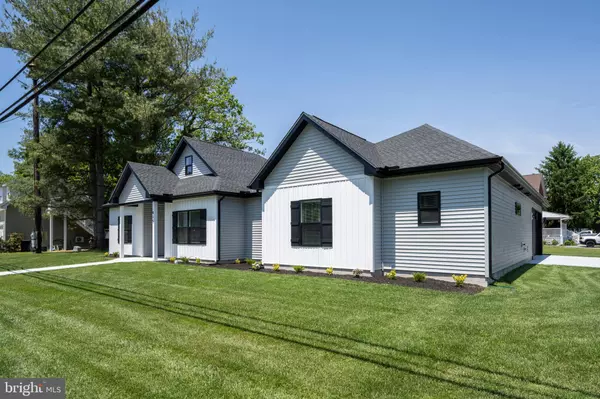4 Beds
3 Baths
2,030 SqFt
4 Beds
3 Baths
2,030 SqFt
Key Details
Property Type Single Family Home
Sub Type Detached
Listing Status Active
Purchase Type For Sale
Square Footage 2,030 sqft
Price per Sqft $293
Subdivision None Available
MLS Listing ID DESU2062356
Style Craftsman
Bedrooms 4
Full Baths 2
Half Baths 1
HOA Y/N N
Abv Grd Liv Area 2,030
Originating Board BRIGHT
Year Built 2024
Annual Tax Amount $331
Tax Year 2023
Lot Size 0.269 Acres
Acres 0.27
Property Description
Home features 4 bedroom and 2 1/2 bathroom with 2 car garage with electric car charger outlet, spacious 3 car concrete driveway, open concept , pantry, closets for storage, quartz countertops, rough in for future outdoor shower, sprinkler system inside and outside of the house , screened porch and more!
This downtown corner lot is very rare and has spacious backyard for more improvements .
Wait no longer and schedule showing!
Owner is licensed realtor.
Location
State DE
County Sussex
Area Broadkill Hundred (31003)
Zoning TN
Rooms
Main Level Bedrooms 4
Interior
Interior Features Walk-in Closet(s), Upgraded Countertops, Bathroom - Tub Shower, Sprinkler System, Bathroom - Soaking Tub, Recessed Lighting, Pantry, Kitchen - Island, Kitchen - Table Space
Hot Water Electric
Heating Forced Air
Cooling Central A/C
Flooring Luxury Vinyl Tile
Equipment Dishwasher, Water Heater, Washer, Stainless Steel Appliances, Refrigerator, Microwave, Dryer
Furnishings No
Fireplace N
Appliance Dishwasher, Water Heater, Washer, Stainless Steel Appliances, Refrigerator, Microwave, Dryer
Heat Source Electric
Laundry Main Floor
Exterior
Parking Features Garage Door Opener, Garage - Side Entry, Oversized
Garage Spaces 8.0
Water Access N
Roof Type Shingle
Accessibility No Stairs
Total Parking Spaces 8
Garage Y
Building
Lot Description Corner
Story 1
Foundation Slab
Sewer Public Sewer
Water Public
Architectural Style Craftsman
Level or Stories 1
Additional Building Above Grade
Structure Type Dry Wall
New Construction Y
Schools
Elementary Schools H.O. Brittingham
Middle Schools Mariner
High Schools Cape Henlopen
School District Cape Henlopen
Others
Pets Allowed Y
Senior Community No
Tax ID 235-14.19-120.00
Ownership Fee Simple
SqFt Source Estimated
Security Features Sprinkler System - Indoor,Smoke Detector,Carbon Monoxide Detector(s)
Special Listing Condition Standard
Pets Allowed Cats OK, Dogs OK

GET MORE INFORMATION
REALTORS® | Lic# 0225191236 | 0225179145
info@premierrealtyteamsells.com
6361 Walker Lane STE 100, Alexandria, VA, 22310, USA






