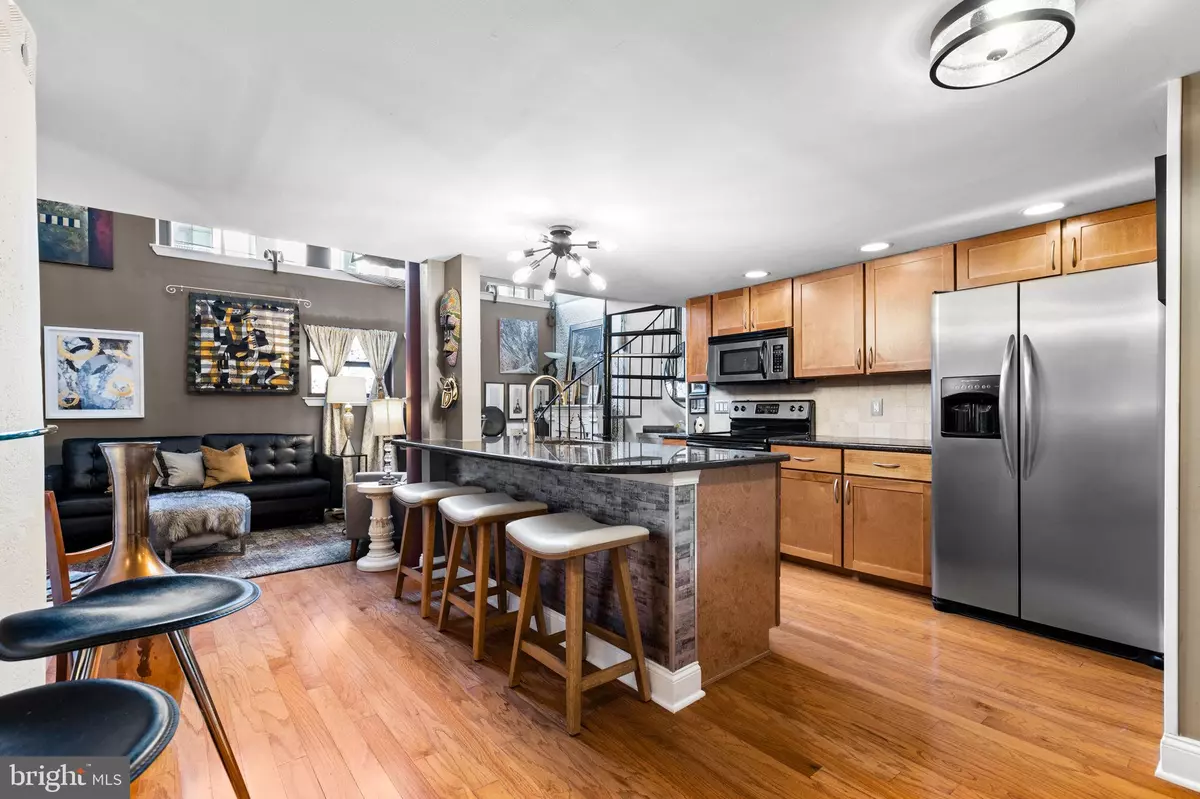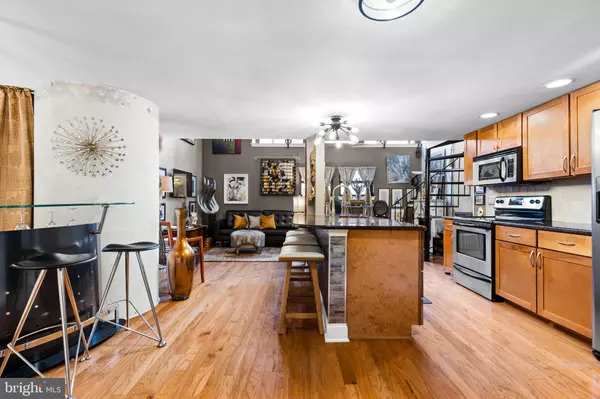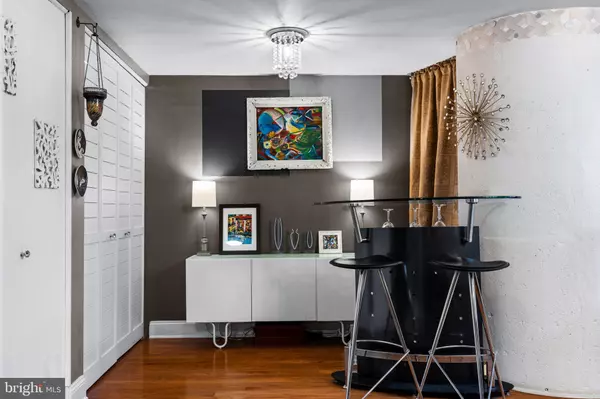1 Bed
2 Baths
901 SqFt
1 Bed
2 Baths
901 SqFt
Key Details
Property Type Condo
Sub Type Condo/Co-op
Listing Status Pending
Purchase Type For Sale
Square Footage 901 sqft
Price per Sqft $298
Subdivision Avenue Of The Arts
MLS Listing ID PAPH2358088
Style Bi-level,Loft with Bedrooms,Unit/Flat
Bedrooms 1
Full Baths 1
Half Baths 1
Condo Fees $404/mo
HOA Y/N N
Abv Grd Liv Area 901
Originating Board BRIGHT
Year Built 1908
Annual Tax Amount $3,090
Tax Year 2024
Lot Dimensions 0.00 x 0.00
Property Description
Marine Club amenities include a 24/7 front desk, a large onsite fitness center, and a central courtyard with a koi pond, seasonal lounge area, and dog play area. Marine Club has low fees, reasonable taxes, and flexible rental rules! Access and convenience are stellar, with grocery, retail, and transit all within one half-block. Walking distance to Center City and many popular South Philly neighborhoods, including Graduate Hospital, Newbold, Bella Vista, Passyunk Square, and East Passyunk.
Location
State PA
County Philadelphia
Area 19146 (19146)
Zoning I2
Rooms
Other Rooms Living Room, Dining Room, Primary Bedroom, Kitchen, Half Bath
Interior
Interior Features Ceiling Fan(s), Combination Kitchen/Dining, Combination Kitchen/Living, Kitchen - Island, Spiral Staircase, Bathroom - Stall Shower, Walk-in Closet(s)
Hot Water Electric
Heating Forced Air, Central
Cooling Central A/C
Equipment Built-In Microwave, Dishwasher, Disposal, Dryer - Electric, Oven/Range - Electric, Refrigerator, Stainless Steel Appliances, Washer/Dryer Stacked, Water Heater
Fireplace N
Appliance Built-In Microwave, Dishwasher, Disposal, Dryer - Electric, Oven/Range - Electric, Refrigerator, Stainless Steel Appliances, Washer/Dryer Stacked, Water Heater
Heat Source Electric
Laundry Main Floor
Exterior
Parking Features Oversized
Garage Spaces 1.0
Parking On Site 1
Amenities Available Concierge, Elevator, Exercise Room, Fitness Center, Reserved/Assigned Parking, Common Grounds, Dog Park
Water Access N
Accessibility None
Attached Garage 1
Total Parking Spaces 1
Garage Y
Building
Story 7
Unit Features Mid-Rise 5 - 8 Floors
Sewer Public Sewer
Water Public
Architectural Style Bi-level, Loft with Bedrooms, Unit/Flat
Level or Stories 7
Additional Building Above Grade, Below Grade
New Construction N
Schools
School District The School District Of Philadelphia
Others
Pets Allowed Y
HOA Fee Include All Ground Fee,Cable TV,Common Area Maintenance,Management,Parking Fee,Sewer,Snow Removal,Trash,Water
Senior Community No
Tax ID 888113612
Ownership Condominium
Special Listing Condition Standard
Pets Allowed Dogs OK, Cats OK

GET MORE INFORMATION
REALTORS® | Lic# 0225191236 | 0225179145
info@premierrealtyteamsells.com
6361 Walker Lane STE 100, Alexandria, VA, 22310, USA






