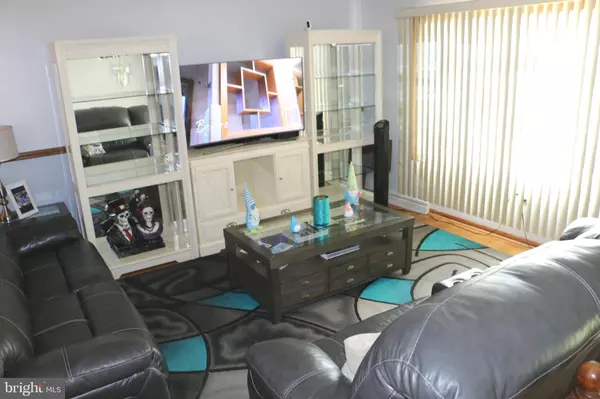4 Beds
3 Baths
2,868 SqFt
4 Beds
3 Baths
2,868 SqFt
Key Details
Property Type Single Family Home
Sub Type Detached
Listing Status Pending
Purchase Type For Sale
Square Footage 2,868 sqft
Price per Sqft $122
Subdivision None Available
MLS Listing ID NJCD2072340
Style Bi-level
Bedrooms 4
Full Baths 2
Half Baths 1
HOA Y/N N
Abv Grd Liv Area 1,668
Originating Board BRIGHT
Year Built 1967
Annual Tax Amount $8,313
Tax Year 2023
Lot Size 6,029 Sqft
Acres 0.14
Lot Dimensions 67.00 x 90.00
Property Description
The main house has 4 bedrooms upstairs 2 full Bath. Lower level with Family Room , gas fireplace plus powder room total home has 2 1/2 bath . Another small room that can be a bedroom, den or hobby room with closet.. Large utility room with storage area in inside entrance to garage. Roof, C/A and Gas heat and hot water heater are newer as well. A lot of home for todays market.
Location
State NJ
County Camden
Area Bellmawr Boro (20404)
Zoning R
Rooms
Other Rooms Living Room, Dining Room, Primary Bedroom, Bedroom 2, Bedroom 3, Bedroom 4, Kitchen, Family Room, In-Law/auPair/Suite
Basement Daylight, Partial, Drainage System, Full, Garage Access, Sump Pump, Walkout Stairs
Main Level Bedrooms 3
Interior
Interior Features Breakfast Area
Hot Water Electric
Heating Forced Air
Cooling Central A/C
Flooring Carpet, Ceramic Tile, Hardwood
Fireplaces Number 1
Fireplaces Type Brick, Gas/Propane
Inclusions Refrigerator in Kitchen, Dishwasher, in Kitchen, Microwave in Kitchen, chair lift (currently detached),
Equipment Built-In Microwave, Built-In Range, Exhaust Fan, Oven - Single, Oven/Range - Gas, Range Hood, Refrigerator, Stainless Steel Appliances
Fireplace Y
Window Features Vinyl Clad,Wood Frame
Appliance Built-In Microwave, Built-In Range, Exhaust Fan, Oven - Single, Oven/Range - Gas, Range Hood, Refrigerator, Stainless Steel Appliances
Heat Source Natural Gas
Laundry Lower Floor
Exterior
Exterior Feature Patio(s)
Parking Features Garage - Front Entry
Garage Spaces 1.0
Fence Vinyl
Utilities Available Cable TV
Water Access N
View Street
Roof Type Fiberglass
Street Surface Black Top
Accessibility Grab Bars Mod
Porch Patio(s)
Road Frontage Boro/Township
Attached Garage 1
Total Parking Spaces 1
Garage Y
Building
Lot Description Front Yard, Landscaping, Rear Yard, SideYard(s)
Story 2
Foundation Block
Sewer Public Sewer
Water Public
Architectural Style Bi-level
Level or Stories 2
Additional Building Above Grade, Below Grade
Structure Type Dry Wall,Other
New Construction N
Schools
School District Black Horse Pike Regional Schools
Others
Senior Community No
Tax ID 04-00049 02-00016
Ownership Fee Simple
SqFt Source Assessor
Security Features Smoke Detector
Acceptable Financing Cash, Conventional, FHA, VA
Listing Terms Cash, Conventional, FHA, VA
Financing Cash,Conventional,FHA,VA
Special Listing Condition Standard

GET MORE INFORMATION
REALTORS® | Lic# 0225191236 | 0225179145
info@premierrealtyteamsells.com
6361 Walker Lane STE 100, Alexandria, VA, 22310, USA






