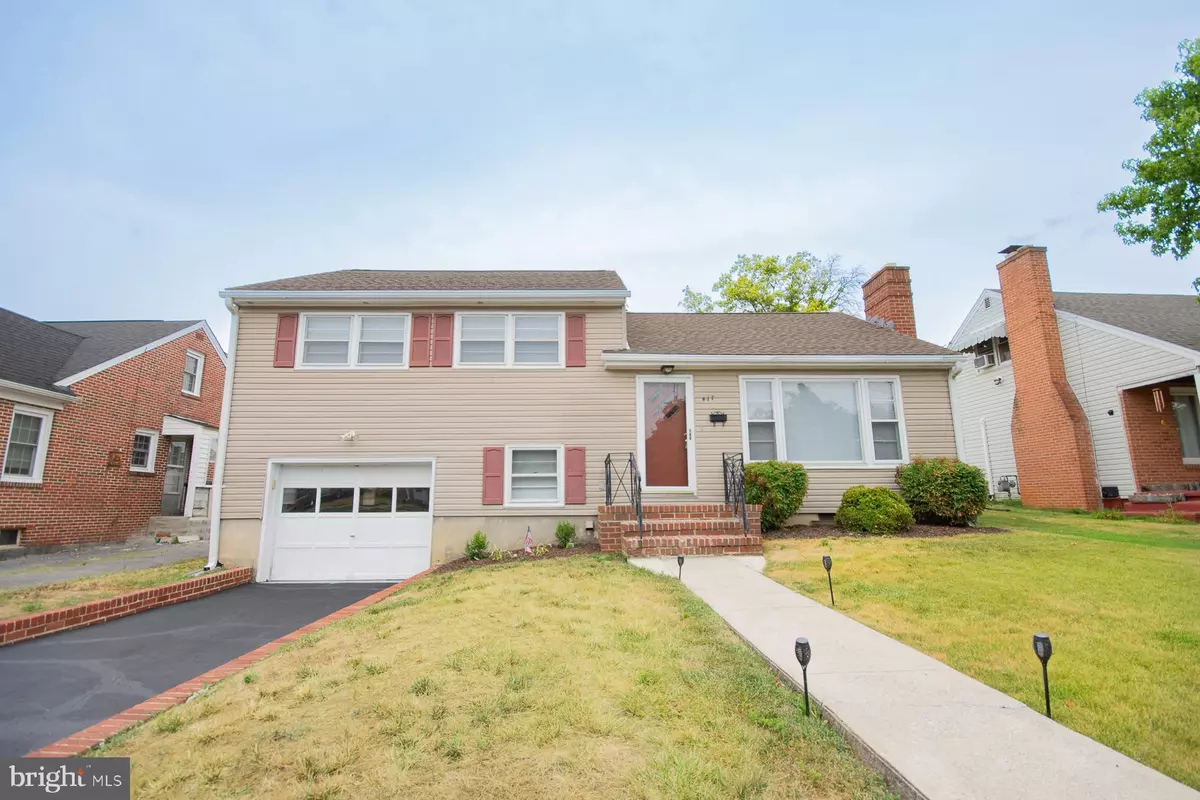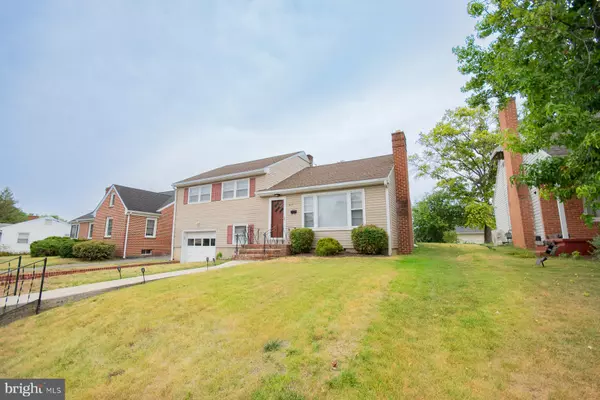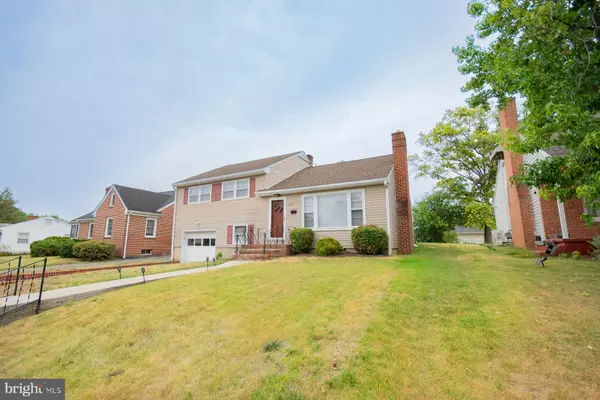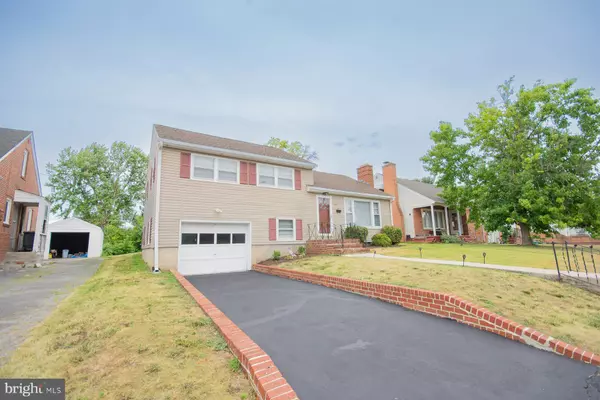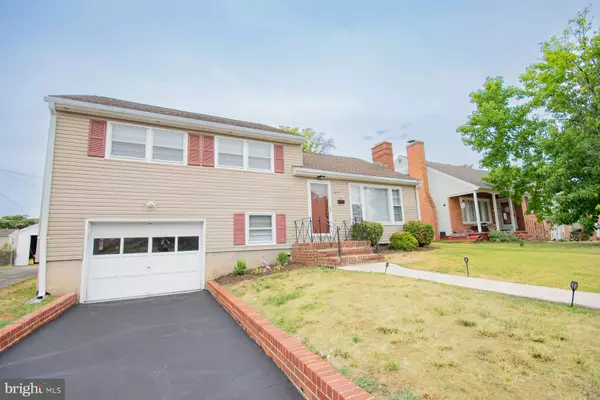3 Beds
2 Baths
1,546 SqFt
3 Beds
2 Baths
1,546 SqFt
Key Details
Property Type Single Family Home
Sub Type Detached
Listing Status Active
Purchase Type For Sale
Square Footage 1,546 sqft
Price per Sqft $181
Subdivision None Available
MLS Listing ID WVBE2031464
Style Split Foyer,Split Level
Bedrooms 3
Full Baths 2
HOA Y/N N
Abv Grd Liv Area 1,092
Originating Board BRIGHT
Year Built 1955
Annual Tax Amount $2,389
Tax Year 2024
Lot Size 7,976 Sqft
Acres 0.18
Property Description
Welcome to this beautifully maintained trilevel home, situated in the highly sought-after West End of Martinsburg. Built in 1955, this timeless residence has undergone meticulous care and updates, making it the perfect offering for today's market. The newer HVAC and roof take away maintenance concerns. Upon entering, you will be greeted by a fresh and inviting ambiance, with new paint and polished floors that exude a warm and welcoming atmosphere.
The living room features a cozy wood-burning fireplace, complemented by large windows that allow abundant natural light to fill the space. Ceiling fans ensure optimal comfort, while a patio offers a serene outdoor retreat.
The upper floor boasts three immaculate bedrooms, each thoughtfully designed with your utmost comfort in mind. Adjacent is a full bathroom, providing convenience and functionality for your daily needs. The main floor encompasses a spacious living room, a dining room, and a delightful kitchen.
The kitchen exudes charm with its new appliances and vintage metal cabinets, perfectly in sync with the character of the house. This culinary haven will inspire your inner chef and create lasting memories with family and friends.
The lower level offers a versatile space, featuring a full bathroom and a generously sized rec room. The attached one-car garage has been meticulously presented with fresh paint and a newly painted floor, ensuring both functionality and style.
Situated in an amazing neighborhood, this home is sure to capture attention. Its location offers a plethora of amenities and conveniences, making it an ideal place to call home. Don't miss this opportunity to own a piece of Martinsburg's history with all the modern comforts. Schedule a viewing today and experience the charm and allure of this remarkable property.
Location
State WV
County Berkeley
Zoning 101
Rooms
Other Rooms Living Room, Dining Room, Bedroom 2, Bedroom 3, Kitchen, Bedroom 1, Recreation Room, Bathroom 1, Bathroom 2
Basement Fully Finished
Interior
Interior Features Ceiling Fan(s), Floor Plan - Traditional, Kitchen - Efficiency
Hot Water Electric
Heating Central
Cooling Central A/C
Flooring Hardwood, Tile/Brick, Vinyl
Fireplaces Number 1
Fireplaces Type Brick, Mantel(s), Wood
Equipment Built-In Microwave, Microwave, Oven - Self Cleaning, Oven/Range - Electric, Range Hood, Refrigerator
Fireplace Y
Appliance Built-In Microwave, Microwave, Oven - Self Cleaning, Oven/Range - Electric, Range Hood, Refrigerator
Heat Source Electric
Laundry Has Laundry
Exterior
Exterior Feature Patio(s)
Parking Features Garage - Front Entry
Garage Spaces 1.0
Water Access N
Roof Type Architectural Shingle
Accessibility None
Porch Patio(s)
Road Frontage Public
Attached Garage 1
Total Parking Spaces 1
Garage Y
Building
Story 3
Foundation Block
Sewer Public Sewer
Water Public
Architectural Style Split Foyer, Split Level
Level or Stories 3
Additional Building Above Grade, Below Grade
Structure Type Plaster Walls
New Construction N
Schools
School District Berkeley County Schools
Others
Pets Allowed Y
Senior Community No
Tax ID 06 13008600000000
Ownership Fee Simple
SqFt Source Assessor
Acceptable Financing Contract, Conventional, FHA, Rural Development, USDA, VA
Listing Terms Contract, Conventional, FHA, Rural Development, USDA, VA
Financing Contract,Conventional,FHA,Rural Development,USDA,VA
Special Listing Condition Standard
Pets Allowed No Pet Restrictions

GET MORE INFORMATION
REALTORS® | Lic# 0225191236 | 0225179145
info@premierrealtyteamsells.com
6361 Walker Lane STE 100, Alexandria, VA, 22310, USA

