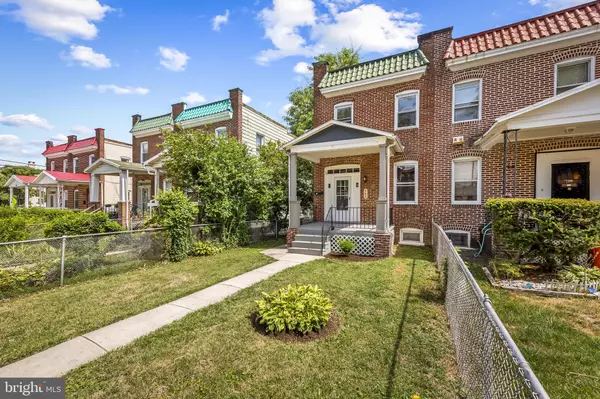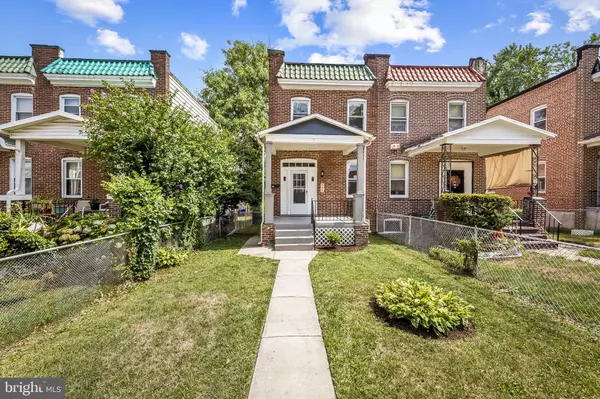3 Beds
2 Baths
1,404 SqFt
3 Beds
2 Baths
1,404 SqFt
Key Details
Property Type Townhouse
Sub Type End of Row/Townhouse
Listing Status Pending
Purchase Type For Sale
Square Footage 1,404 sqft
Price per Sqft $142
Subdivision None Available
MLS Listing ID MDBA2133878
Style Traditional
Bedrooms 3
Full Baths 1
Half Baths 1
HOA Y/N N
Abv Grd Liv Area 1,104
Originating Board BRIGHT
Year Built 1929
Annual Tax Amount $2,077
Tax Year 2024
Lot Size 6,534 Sqft
Acres 0.15
Property Description
This charming 3BR/1.5BA end-of-group (EOG) townhome has been meticulously updated while preserving its historical charm. It features many amenities that today's buyers desire, including a new mini-split ductless A/C system for personalized climate control throughout the home. The first floor boasts a completely renovated open-concept layout with living, dining, and kitchen areas. The kitchen is a chef's dream, featuring new flooring, granite countertops, 42" white shaker cabinets, all-new stainless steel appliances, and a stylish subway tile backsplash.
Upstairs, you'll find three spacious bedrooms with brand-new carpeting, a fully updated bathroom, ceiling fans, and the energy-efficient mini-split system for cooling and heating. The finished basement with luxury vinyl plank (LVP) flooring offers versatile space, perfect for a home office, gym, club room, or additional storage.
Come experience the perfect blend of modern updates and historical character at 543 Benninghaus Road, a home that truly allows you to enjoy all that Baltimore has to offer!
Location
State MD
County Baltimore City
Zoning R-6
Rooms
Basement Heated, Improved, Interior Access, Poured Concrete, Space For Rooms, Walkout Stairs, Daylight, Partial
Interior
Interior Features Attic, Ceiling Fan(s), Carpet, Combination Dining/Living, Floor Plan - Traditional, Upgraded Countertops
Hot Water Natural Gas
Heating Radiator
Cooling Ceiling Fan(s), Ductless/Mini-Split
Flooring Ceramic Tile, Luxury Vinyl Plank, Carpet
Equipment Built-In Microwave, Dishwasher, Exhaust Fan, Oven - Self Cleaning, Refrigerator, Stainless Steel Appliances, Washer, Water Heater, Dryer
Fireplace N
Window Features Double Pane,Energy Efficient,Screens,Replacement
Appliance Built-In Microwave, Dishwasher, Exhaust Fan, Oven - Self Cleaning, Refrigerator, Stainless Steel Appliances, Washer, Water Heater, Dryer
Heat Source Natural Gas
Exterior
Fence Chain Link
Water Access N
Roof Type Other,Flat
Accessibility None
Garage N
Building
Story 3
Foundation Stone
Sewer Public Sewer
Water Public
Architectural Style Traditional
Level or Stories 3
Additional Building Above Grade, Below Grade
Structure Type Dry Wall,Plaster Walls
New Construction N
Schools
School District Baltimore City Public Schools
Others
Senior Community No
Tax ID 0327535148A030
Ownership Ground Rent
SqFt Source Estimated
Acceptable Financing FHA, Conventional, VA, Cash
Listing Terms FHA, Conventional, VA, Cash
Financing FHA,Conventional,VA,Cash
Special Listing Condition Standard

GET MORE INFORMATION
REALTORS® | Lic# 0225191236 | 0225179145
info@premierrealtyteamsells.com
6361 Walker Lane STE 100, Alexandria, VA, 22310, USA






