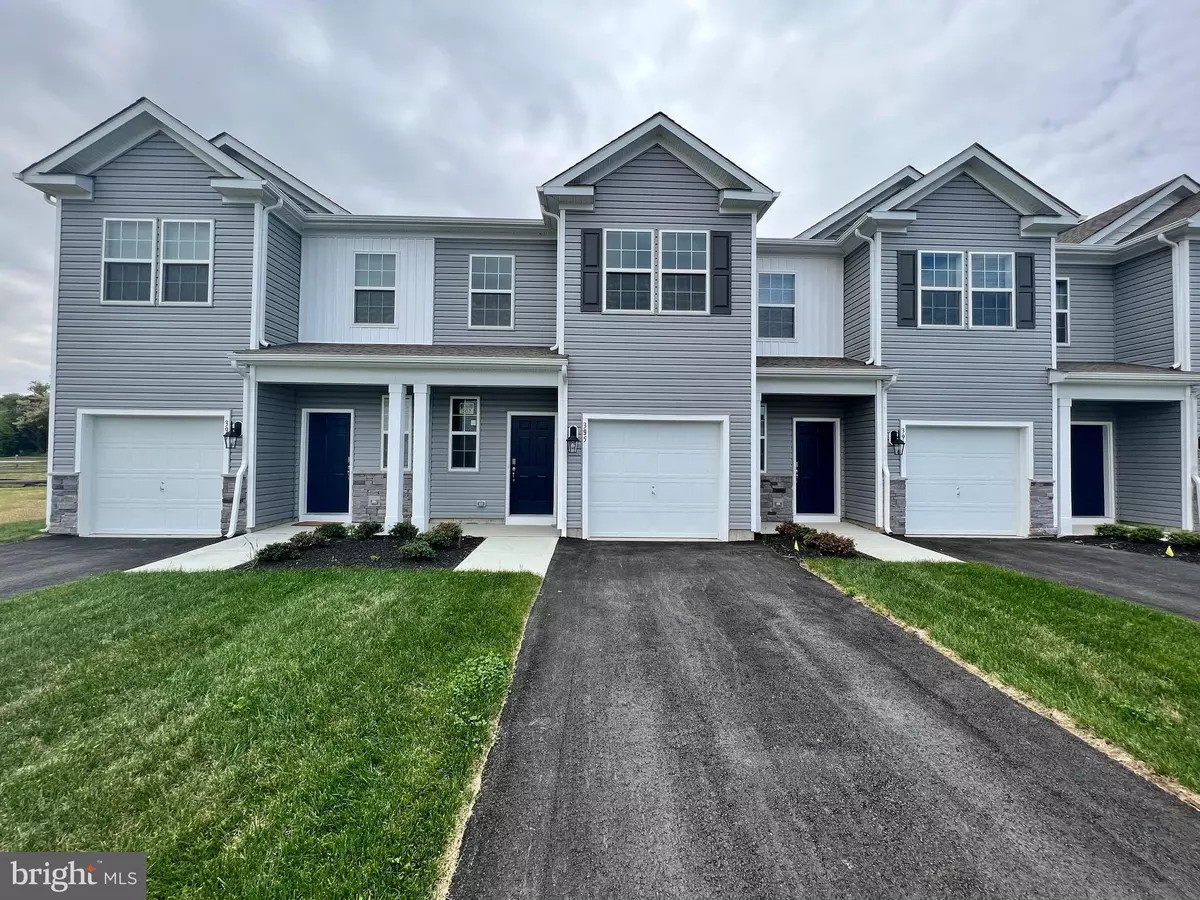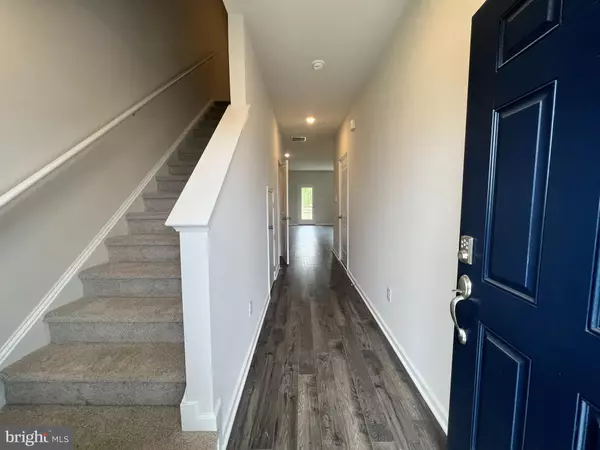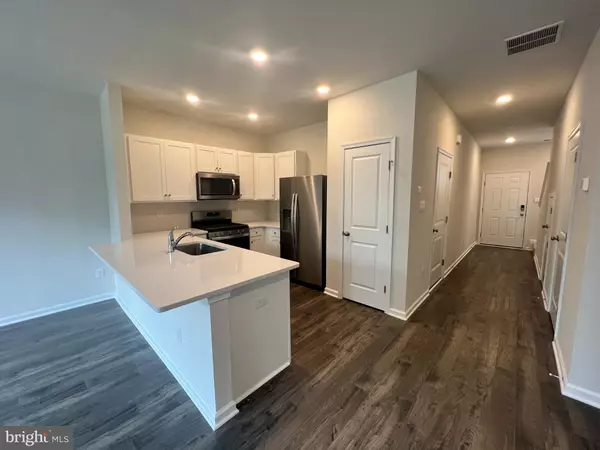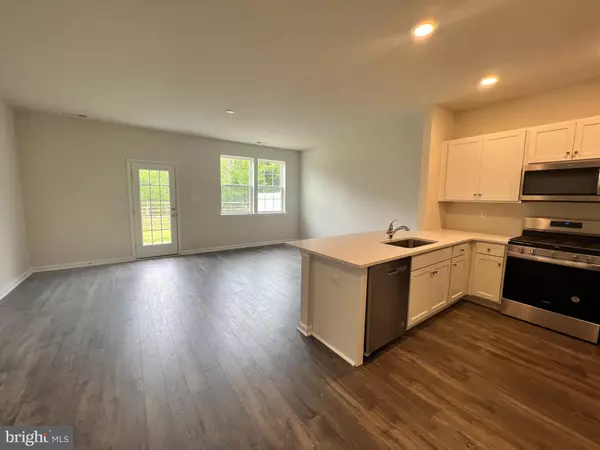3 Beds
3 Baths
1,484 SqFt
3 Beds
3 Baths
1,484 SqFt
Key Details
Property Type Townhouse
Sub Type Interior Row/Townhouse
Listing Status Pending
Purchase Type For Sale
Square Footage 1,484 sqft
Price per Sqft $242
Subdivision High Street Estates
MLS Listing ID NJGL2045592
Style A-Frame
Bedrooms 3
Full Baths 2
Half Baths 1
HOA Fees $150/mo
HOA Y/N Y
Abv Grd Liv Area 1,484
Originating Board BRIGHT
Year Built 2022
Annual Tax Amount $2,024
Tax Year 2024
Lot Dimensions 0.00 x 0.00
Property Description
The kitchen boasts stainless steel appliances, stunning quartz countertops, and a convenient breakfast bar that leads seamlessly into the cozy living room, where you can spend all your time relaxing and unwinding. The dining room is perfect for hosting family dinners or intimate gatherings with friends.
Upstairs, you will find three spacious bedrooms, including a master suite with a luxurious master bath. Everything in this home is new, new, new, ensuring that you will be able to enjoy the latest in modern amenities and design.
This beautiful home also includes a one-car garage, providing secure and convenient parking. The location of this home is unbeatable, with easy access to transportation and major highways, making your commute a breeze.
This home is the epitome of luxury and convenience, featuring modern amenities, a spacious layout, and an unbeatable location. Move right in and start enjoying your new home today!
Location
State NJ
County Gloucester
Area Glassboro Boro (20806)
Zoning RESIDENTIAL
Interior
Hot Water Natural Gas
Cooling Central A/C
Heat Source Natural Gas
Exterior
Parking Features Built In
Garage Spaces 1.0
Amenities Available None
Water Access N
Roof Type Asphalt
Accessibility None
Attached Garage 1
Total Parking Spaces 1
Garage Y
Building
Story 2
Foundation Slab
Sewer Public Sewer
Water Public
Architectural Style A-Frame
Level or Stories 2
Additional Building Above Grade, Below Grade
New Construction Y
Schools
School District Glassboro Public Schools
Others
HOA Fee Include Lawn Maintenance
Senior Community No
Tax ID 06-00413 01-00002
Ownership Condominium
Acceptable Financing Conventional, Cash
Listing Terms Conventional, Cash
Financing Conventional,Cash
Special Listing Condition Standard

GET MORE INFORMATION
REALTORS® | Lic# 0225191236 | 0225179145
info@premierrealtyteamsells.com
6361 Walker Lane STE 100, Alexandria, VA, 22310, USA






