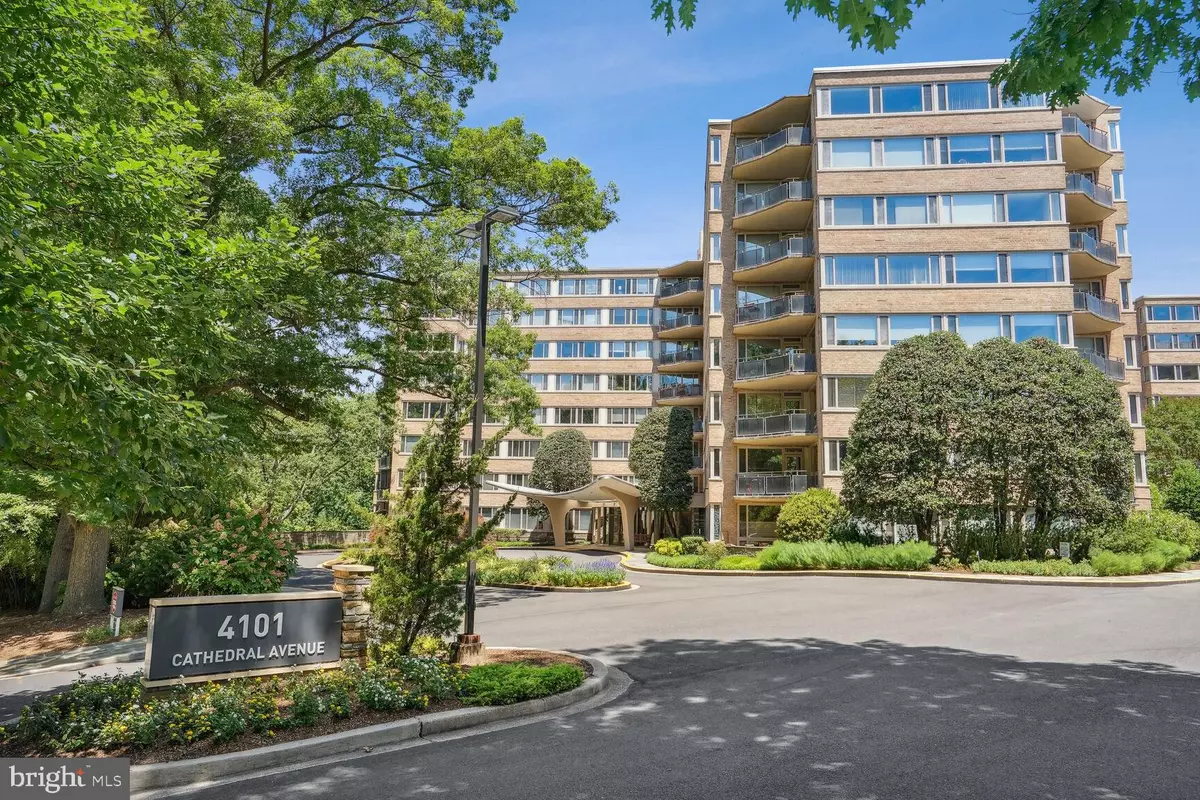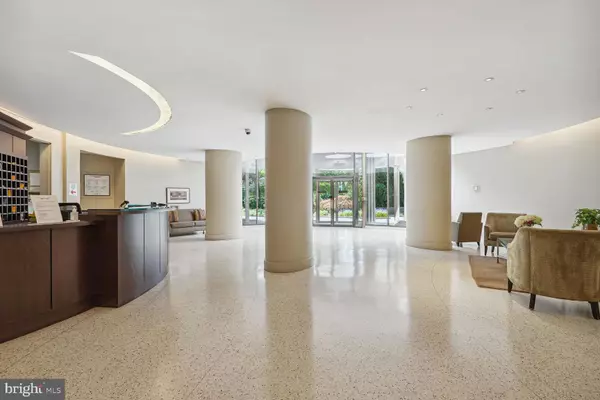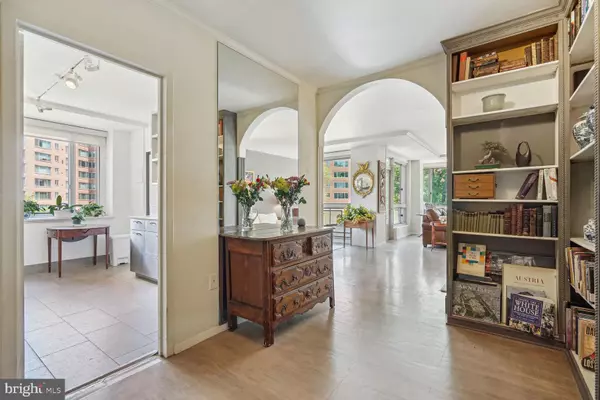2 Beds
2 Baths
1,550 SqFt
2 Beds
2 Baths
1,550 SqFt
Key Details
Property Type Condo
Sub Type Condo/Co-op
Listing Status Active
Purchase Type For Sale
Square Footage 1,550 sqft
Price per Sqft $351
Subdivision Observatory Circle
MLS Listing ID DCDC2147634
Style Contemporary
Bedrooms 2
Full Baths 2
Condo Fees $2,361/mo
HOA Y/N N
Abv Grd Liv Area 1,550
Originating Board BRIGHT
Year Built 1960
Tax Year 2024
Property Description
The moment you enter you enjoy the warm comfort of 1550 square feet of living space.
The entry hall mimics a library with shelves and floor to ceiling mirrors. This apartment has a Parisian feel with arched doorways, custom hand painted Scandinavian hardwood floors and floor to ceiling mirrors.
The living room is spacious with large plate glass windows and high ceilings.
The light filled kitchen was renovated with stainless steel cabinets, open shelving, Porcelanosa tiled floor, back painted glass backsplash, and Carrara marble countertops.
Abundant closets throughout including Elfa system bedroom closets. Primary bedroom includes built-in cabinets/drawers.
This mid-century building has a 24-hr desk, great guest parking, elegant private outdoor swimming pool surrounded by bamboo and trees.
This unit owns an underground indoor tandem parking space allowing for two cars to park and comes with an installed outlet for electric car charging.
PLEASE NOTE - The monthly fee includes everything, all electric, water, real estate taxes, cable service, fitness room, storage unit, large laundry room, and garage bike storage. One payment per month takes care of all expenses. Full service building.
Nearby transportation, fine restaurants and shops make this one of the best neighborhoods to live in Northwest Washington. Minutes to Cleveland Park shops and the National Cathedral.
The Cathedral Cooperative allows a minimum of one year rental.
Well priced - currently vacant and worth viewing. KEY AT DESK.
Location
State DC
County Washington
Zoning RESIDENTIAL
Direction Northeast
Rooms
Other Rooms Foyer
Main Level Bedrooms 2
Interior
Interior Features Combination Dining/Living, Kitchen - Galley, Bathroom - Stall Shower, Bathroom - Tub Shower, Wood Floors, Dining Area, Floor Plan - Open, Walk-in Closet(s)
Hot Water Electric
Heating Forced Air
Cooling Heat Pump(s)
Flooring Wood
Equipment Built-In Range, Disposal, Oven - Single, Refrigerator
Furnishings No
Fireplace N
Window Features Sliding
Appliance Built-In Range, Disposal, Oven - Single, Refrigerator
Heat Source Electric
Laundry Lower Floor
Exterior
Exterior Feature Balcony
Parking Features Garage Door Opener, Additional Storage Area, Underground
Garage Spaces 1.0
Parking On Site 1
Utilities Available Cable TV Available, Electric Available, Phone Available, Sewer Available, Water Available
Amenities Available Common Grounds, Concierge, Extra Storage, Laundry Facilities, Pool - Outdoor, Reserved/Assigned Parking, Swimming Pool
Water Access N
View Trees/Woods, Scenic Vista
Accessibility >84\" Garage Door, 48\"+ Halls
Porch Balcony
Road Frontage Public
Total Parking Spaces 1
Garage Y
Building
Story 1
Unit Features Hi-Rise 9+ Floors
Sewer Public Sewer
Water Public
Architectural Style Contemporary
Level or Stories 1
Additional Building Above Grade
Structure Type 9'+ Ceilings
New Construction N
Schools
Elementary Schools Murch
High Schools Jackson-Reed
School District District Of Columbia Public Schools
Others
Pets Allowed N
HOA Fee Include Air Conditioning,Common Area Maintenance,Custodial Services Maintenance,Electricity,Ext Bldg Maint,Gas,Heat,Insurance,Lawn Maintenance,Management,Parking Fee,Pool(s),Reserve Funds,Sewer,Snow Removal,Taxes,Water
Senior Community No
Tax ID 1802//0823
Ownership Cooperative
Security Features Exterior Cameras,Desk in Lobby,24 hour security,Main Entrance Lock,Monitored
Horse Property N
Special Listing Condition Standard

GET MORE INFORMATION
REALTORS® | Lic# 0225191236 | 0225179145
info@premierrealtyteamsells.com
6361 Walker Lane STE 100, Alexandria, VA, 22310, USA






