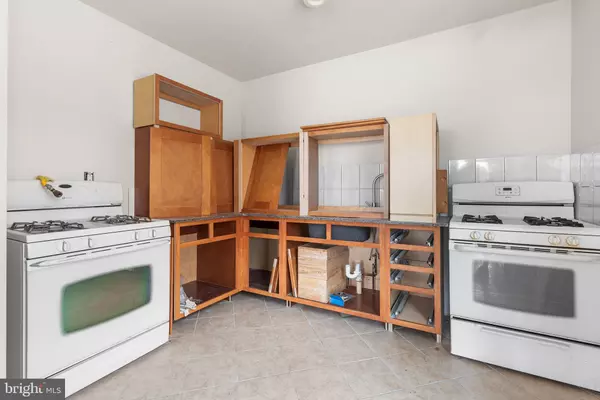1,872 SqFt
1,872 SqFt
Key Details
Property Type Multi-Family, Townhouse
Sub Type End of Row/Townhouse
Listing Status Active
Purchase Type For Sale
Square Footage 1,872 sqft
Price per Sqft $160
Subdivision Port Richmond
MLS Listing ID PAPH2382436
Style Straight Thru
Abv Grd Liv Area 1,872
Originating Board BRIGHT
Year Built 1920
Annual Tax Amount $2,798
Tax Year 2024
Lot Size 1,312 Sqft
Acres 0.03
Lot Dimensions 16.00 x 82.00
Property Description
The spacious first floor unit features 2 bedrooms and 2 bathrooms, along with a generously sized living room. There is potential to create a third bedroom by slightly modifying the living area. Enjoy direct access to a private backyard through the rear bedroom, ideal for outdoor relaxation and entertaining. Key highlights include hardwood flooring, modern recessed lighting, and beautiful granite countertops complemented by new shaker cabinets. Additionally, this unit offers access to a large basement with impressive 9-foot ceilings, providing ample storage and versatile usage.
The second-floor unit also features hardwood flooring throughout, a large living room, a well-appointed kitchen, 2 bedrooms, and a nicely sized ceramic tiled bathroom. Key features in this unit include ceiling fans, granite countertops, and new shaker cabinets.
All utilities and mechanicals are separated making tenant management a breeze. This is a great opportunity to live in one unit and rent out the second, or the next investment opportunity to add to your portfolio. Conveniently located near Fishtown, I-95, and New Jersey. Don't let this fantastic opportunity slip away. Schedule your showings today!
Location
State PA
County Philadelphia
Area 19134 (19134)
Zoning CMX1
Rooms
Basement Unfinished, Poured Concrete
Interior
Interior Features Ceiling Fan(s), Recessed Lighting, Upgraded Countertops, Wood Floors
Hot Water Natural Gas
Heating Radiator
Cooling Ceiling Fan(s), Window Unit(s)
Flooring Wood
Inclusions appliances in as is condition
Equipment Oven/Range - Gas, Refrigerator, Water Heater
Fireplace N
Appliance Oven/Range - Gas, Refrigerator, Water Heater
Heat Source Natural Gas
Exterior
Water Access N
Roof Type Flat
Accessibility 2+ Access Exits
Garage N
Building
Foundation Stone, Slab, Brick/Mortar
Sewer Public Sewer
Water Public
Architectural Style Straight Thru
Additional Building Above Grade, Below Grade
Structure Type 9'+ Ceilings,High
New Construction N
Schools
School District The School District Of Philadelphia
Others
Tax ID 871532390
Ownership Fee Simple
SqFt Source Assessor
Acceptable Financing Cash, Private, FHA 203(k), FHA 203(b), Conventional
Listing Terms Cash, Private, FHA 203(k), FHA 203(b), Conventional
Financing Cash,Private,FHA 203(k),FHA 203(b),Conventional
Special Listing Condition Standard

GET MORE INFORMATION
REALTORS® | Lic# 0225191236 | 0225179145
info@premierrealtyteamsells.com
6361 Walker Lane STE 100, Alexandria, VA, 22310, USA






