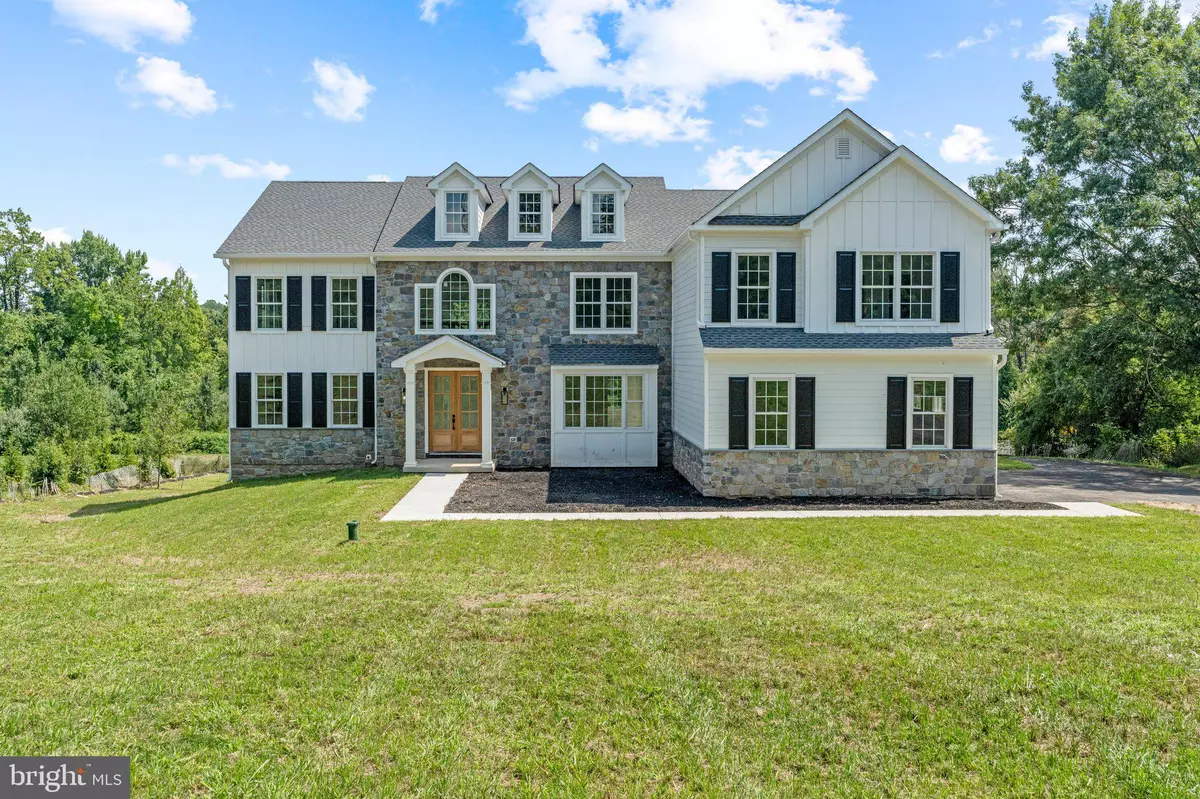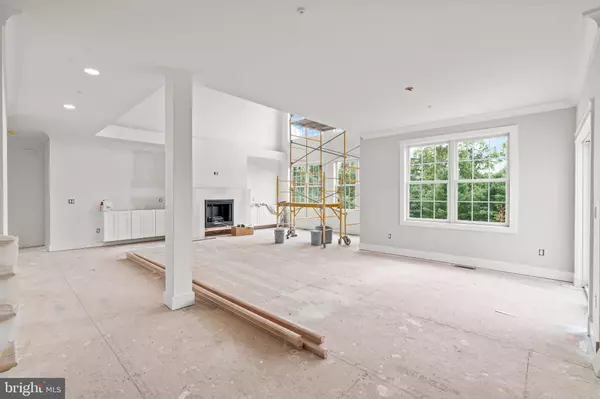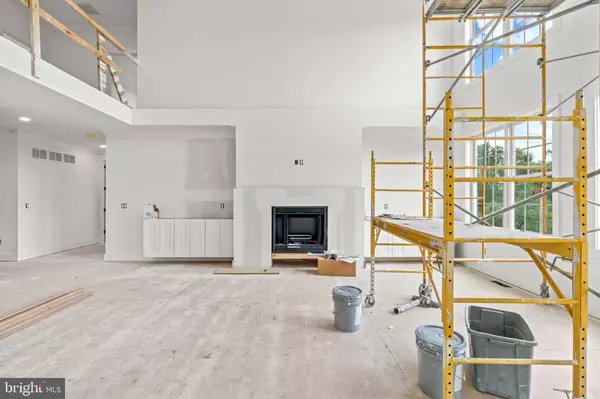4 Beds
5 Baths
6,135 SqFt
4 Beds
5 Baths
6,135 SqFt
Key Details
Property Type Single Family Home
Sub Type Detached
Listing Status Pending
Purchase Type For Sale
Square Footage 6,135 sqft
Price per Sqft $293
Subdivision Stoneymead
MLS Listing ID PABU2076646
Style Contemporary
Bedrooms 4
Full Baths 4
Half Baths 1
HOA Fees $1,530/ann
HOA Y/N Y
Abv Grd Liv Area 4,635
Originating Board BRIGHT
Year Built 2024
Annual Tax Amount $2,160
Tax Year 2024
Lot Size 1.245 Acres
Acres 1.25
Property Description
As you step into the grand two-story entrance, you'll be greeted by an impressive staircase leading into the family room, complete with one of two electric fireplaces. The open floor plan invites customization, with buyers having the opportunity to select the main flooring and kitchen countertops for a personalized touch. The kitchen boasts a massive island that spans nearly the full length of the space, offering ample room for cooking and entertaining. It includes an impressive amount of cabinets and a walk-in pantry conveniently located right off the kitchen. Completing the lower level is the formal living room and dining room.
This home features 4 spacious bedrooms and 4.5 bathrooms. Two conjoining staircases lead to the upper level from the entrance and the kitchen. The primary suite spans an impressive 1,000 square feet, featuring two massive walk-in closets and a secret bonus closet. The convenience of a second-floor laundry room, equipped with a washer and dryer, enhances the home's layout.
The finished 2,000-square-foot basement offers a sliding door walkout, a movie theater room, a bar area, an entertainment area with electric fireplace, and an additional room perfect for an office or home gym. A full bathroom and a massive storage area, complete with a tankless hot water heater and fire suppression system, add practicality and peace of mind.
This property is surrounded by picturesque homes on a private drive. Your home includes an attached three car garage and mud room. With everything you need right at home, you may never want to leave. But if you do, the proximity to Doylestown and New Hope ensures all the amenities and attractions of these vibrant towns are within reach.
Don't miss the chance to make this spectacular property your own!
Location
State PA
County Bucks
Area Buckingham Twp (10106)
Zoning R
Rooms
Other Rooms Primary Bedroom
Basement Fully Finished, Daylight, Full, Walkout Level, Windows
Interior
Interior Features Additional Stairway, Attic, Built-Ins, Dining Area, Double/Dual Staircase, Entry Level Bedroom, Floor Plan - Open, Kitchen - Gourmet, Kitchen - Island, Pantry, Recessed Lighting, Bathroom - Soaking Tub, Sprinkler System, Walk-in Closet(s)
Hot Water Natural Gas
Heating Central
Cooling Central A/C
Fireplaces Number 2
Fireplace Y
Heat Source Natural Gas
Exterior
Parking Features Garage - Side Entry, Additional Storage Area, Oversized, Inside Access
Garage Spaces 3.0
Utilities Available Natural Gas Available
Water Access N
Accessibility 2+ Access Exits
Attached Garage 3
Total Parking Spaces 3
Garage Y
Building
Lot Description Cul-de-sac, Rural
Story 3
Foundation Concrete Perimeter
Sewer Public Sewer
Water Well
Architectural Style Contemporary
Level or Stories 3
Additional Building Above Grade, Below Grade
New Construction Y
Schools
Elementary Schools Cold Spring
Middle Schools Holicong
High Schools Central Bucks High School East
School District Central Bucks
Others
HOA Fee Include Common Area Maintenance
Senior Community No
Tax ID 06-069-003
Ownership Fee Simple
SqFt Source Assessor
Special Listing Condition Standard

GET MORE INFORMATION
REALTORS® | Lic# 0225191236 | 0225179145
info@premierrealtyteamsells.com
6361 Walker Lane STE 100, Alexandria, VA, 22310, USA






