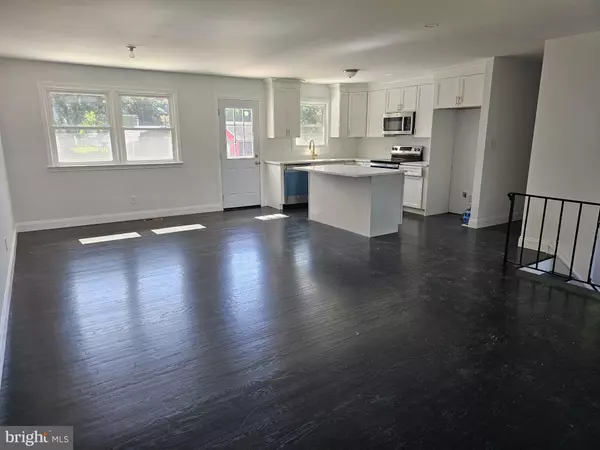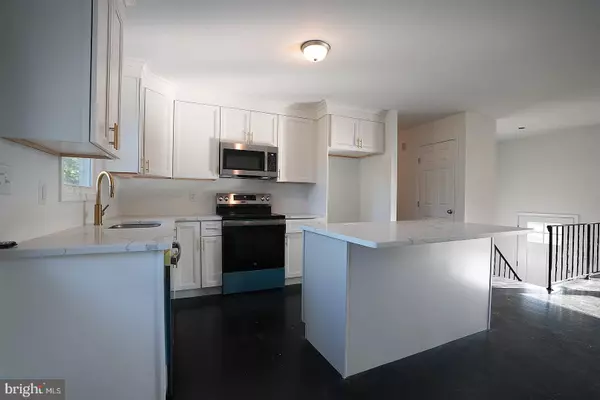4 Beds
3 Baths
2,000 SqFt
4 Beds
3 Baths
2,000 SqFt
Key Details
Property Type Single Family Home
Sub Type Detached
Listing Status Active
Purchase Type For Sale
Square Footage 2,000 sqft
Price per Sqft $182
Subdivision Hopewell Township
MLS Listing ID NJCB2019926
Style Split Level
Bedrooms 4
Full Baths 2
Half Baths 1
HOA Y/N N
Abv Grd Liv Area 2,000
Originating Board BRIGHT
Year Built 1968
Annual Tax Amount $5,413
Tax Year 2023
Lot Size 0.400 Acres
Acres 0.4
Lot Dimensions 0.00 x 0.00
Property Description
The upstairs primary bedroom boasts an attached half bath for added comfort and convenience. Additionally, there are two more bedrooms and a main bathroom on this level.
The lower level of the home includes a convenient entrance through the garage, making it accessible for those who may have difficulty with stairs. On this floor, you’ll find a bedroom, a living area, and a full bath with a shower. There’s also a separate walk-out entrance under the new deck.
With brand new appliances, gas heater, gas water heater, A/C, and roof, this home is truly turnkey. The sellers will also complete a water test and provide a passing certificate. Plus, you’ll benefit from public sewer service!
Don’t miss out on this exceptional opportunity at a great price!
Location
State NJ
County Cumberland
Area Hopewell Twp (20607)
Zoning R3
Rooms
Basement Fully Finished, Garage Access, Heated, Outside Entrance, Rear Entrance, Windows
Main Level Bedrooms 3
Interior
Hot Water Natural Gas
Cooling Central A/C
Inclusions brand new: Range, Microwave, Dishwasher, gas water heater, gas heater, central a/c.
Fireplace N
Heat Source Natural Gas
Exterior
Parking Features Garage - Front Entry
Garage Spaces 5.0
Fence Aluminum
Water Access N
Roof Type Asphalt
Accessibility 2+ Access Exits
Attached Garage 1
Total Parking Spaces 5
Garage Y
Building
Story 2
Foundation Block
Sewer Public Sewer
Water Private
Architectural Style Split Level
Level or Stories 2
Additional Building Above Grade, Below Grade
New Construction N
Schools
School District Cumberland Regional Distr Schools
Others
Senior Community No
Tax ID 07-00035 03-00005
Ownership Fee Simple
SqFt Source Assessor
Acceptable Financing Cash, Conventional, FHA, VA
Listing Terms Cash, Conventional, FHA, VA
Financing Cash,Conventional,FHA,VA
Special Listing Condition Standard

GET MORE INFORMATION
REALTORS® | Lic# 0225191236 | 0225179145
info@premierrealtyteamsells.com
6361 Walker Lane STE 100, Alexandria, VA, 22310, USA






