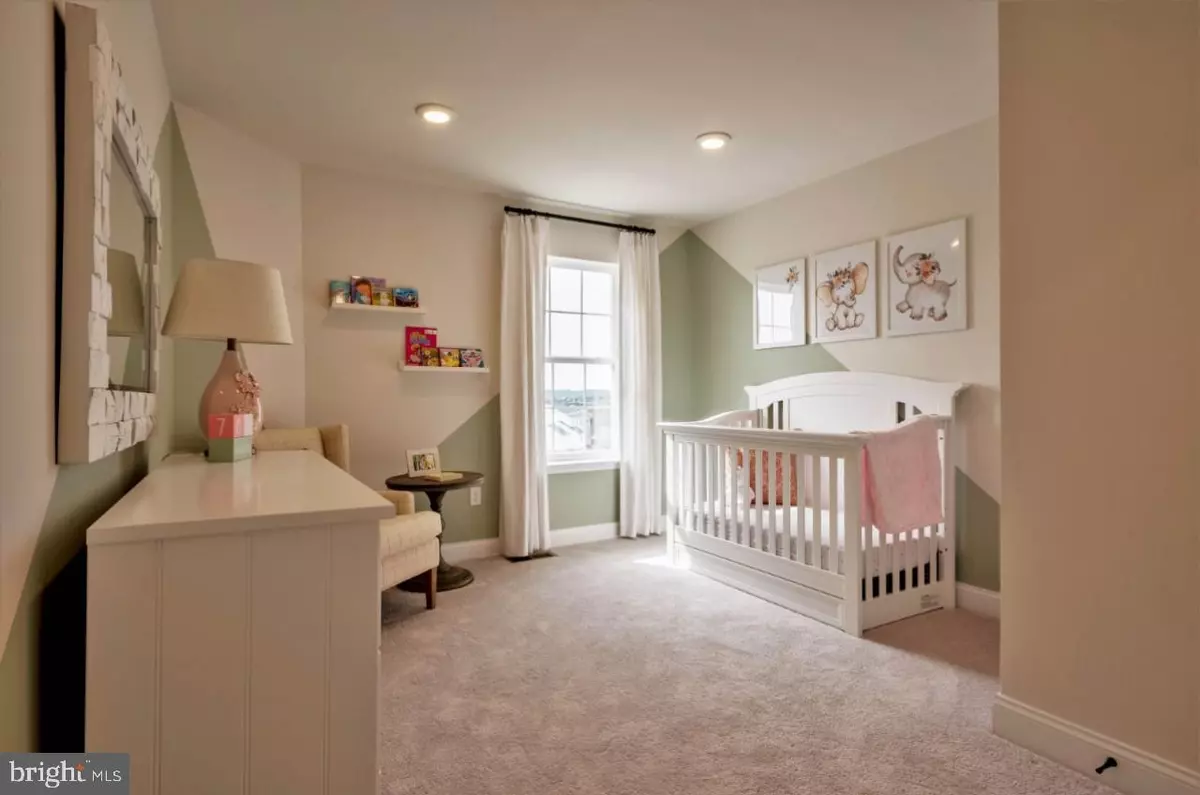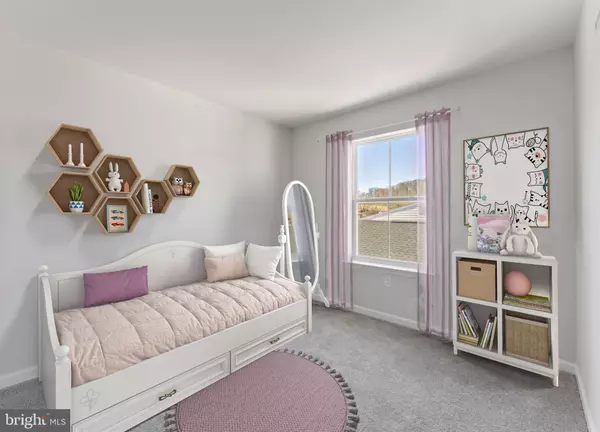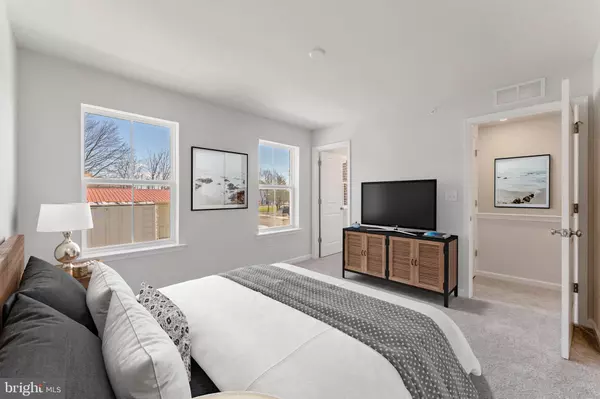3 Beds
3 Baths
1,505 SqFt
3 Beds
3 Baths
1,505 SqFt
Key Details
Property Type Townhouse
Sub Type Interior Row/Townhouse
Listing Status Active
Purchase Type For Sale
Square Footage 1,505 sqft
Price per Sqft $284
Subdivision Perry Mill
MLS Listing ID PABU2078938
Style Federal
Bedrooms 3
Full Baths 2
Half Baths 1
HOA Fees $150/mo
HOA Y/N Y
Abv Grd Liv Area 1,505
Originating Board BRIGHT
Year Built 2024
Annual Tax Amount $594
Tax Year 2024
Lot Size 2,651 Sqft
Acres 0.06
Lot Dimensions 0.00 x 0.00
Property Description
Upstairs, the Owner's Suite offers a walk-in closet, with two additional bedrooms, two full baths, and a laundry. Highlights include a spacious front porch and a detached garage!
PLEASE NOTE - THIS IS A DRYWALL SPEC. Price includes lot premium and options selected by the builder. You may customize finishes. Settlement two months after contract.
SELF GUIDED TOURS DAILY 8 AM- 8 PM OF THE VICTORIA MODEL (20 N 8TH STREET)
Location
State PA
County Bucks
Area Perkasie Boro (10133)
Zoning I2
Rooms
Other Rooms Dining Room, Primary Bedroom, Bedroom 2, Bedroom 3, Kitchen, Great Room, Laundry, Full Bath, Half Bath
Interior
Interior Features Carpet, Combination Dining/Living, Combination Kitchen/Dining, Combination Kitchen/Living, Dining Area, Efficiency, Kitchen - Island, Kitchen - Efficiency, Kitchen - Eat-In, Pantry, Primary Bath(s), Walk-in Closet(s), Sprinkler System, Bathroom - Tub Shower
Hot Water Electric
Heating Central, Forced Air
Cooling Central A/C, Programmable Thermostat
Flooring Vinyl, Carpet, Laminated
Equipment Built-In Microwave, Cooktop, Dishwasher, Disposal, Energy Efficient Appliances, Microwave, Oven/Range - Gas, Range Hood, Stainless Steel Appliances
Furnishings No
Fireplace N
Window Features Double Pane,Energy Efficient,Low-E,Screens,Vinyl Clad,Insulated
Appliance Built-In Microwave, Cooktop, Dishwasher, Disposal, Energy Efficient Appliances, Microwave, Oven/Range - Gas, Range Hood, Stainless Steel Appliances
Heat Source Natural Gas
Laundry Hookup
Exterior
Exterior Feature Porch(es)
Parking Features Garage - Rear Entry, Garage Door Opener, Additional Storage Area
Garage Spaces 2.0
Utilities Available Under Ground
Water Access N
Roof Type Architectural Shingle,Asphalt,Shingle,Pitched
Accessibility Level Entry - Main
Porch Porch(es)
Total Parking Spaces 2
Garage Y
Building
Story 2
Foundation Concrete Perimeter, Slab
Sewer Public Sewer
Water Public
Architectural Style Federal
Level or Stories 2
Additional Building Above Grade, Below Grade
Structure Type 9'+ Ceilings,Dry Wall
New Construction Y
Schools
High Schools Pennridge
School District Pennridge
Others
Pets Allowed N
Senior Community No
Tax ID 33-005-438-013
Ownership Fee Simple
SqFt Source Assessor
Acceptable Financing Cash, Conventional, FHA, PHFA, USDA, VA
Horse Property N
Listing Terms Cash, Conventional, FHA, PHFA, USDA, VA
Financing Cash,Conventional,FHA,PHFA,USDA,VA
Special Listing Condition Standard

GET MORE INFORMATION
REALTORS® | Lic# 0225191236 | 0225179145
info@premierrealtyteamsells.com
6361 Walker Lane STE 100, Alexandria, VA, 22310, USA






