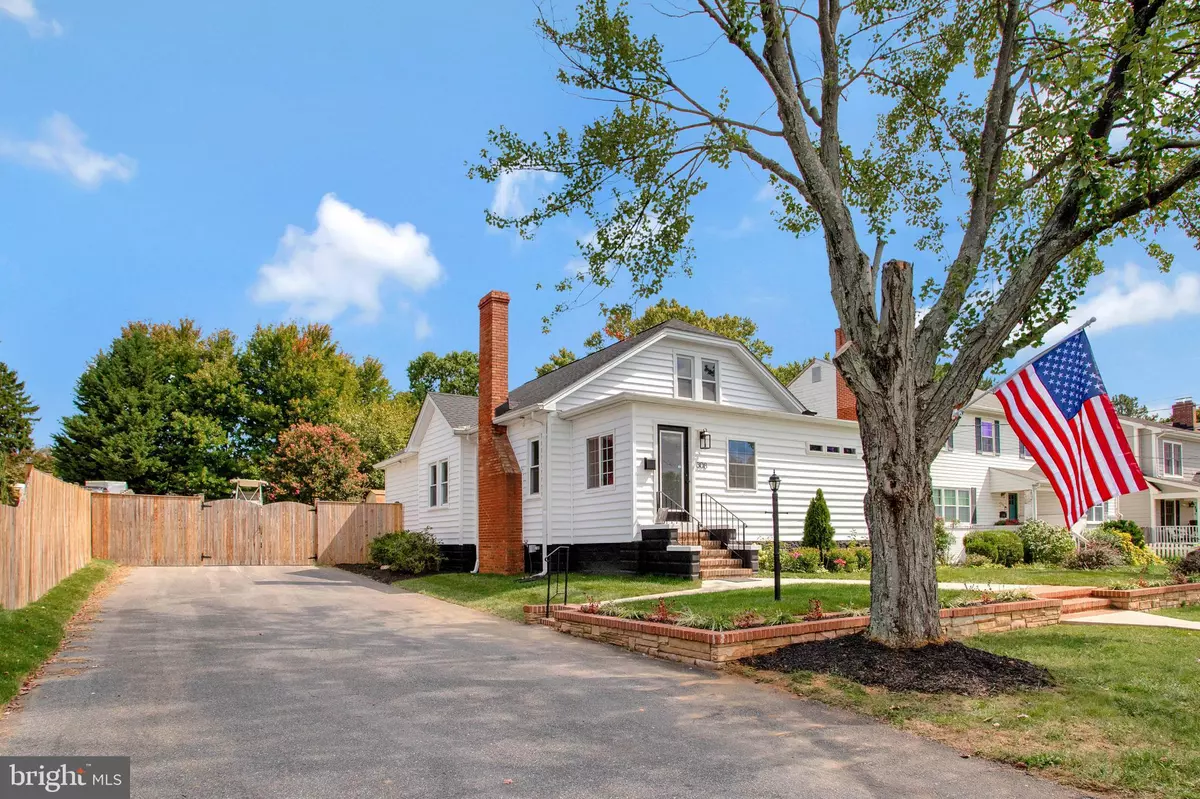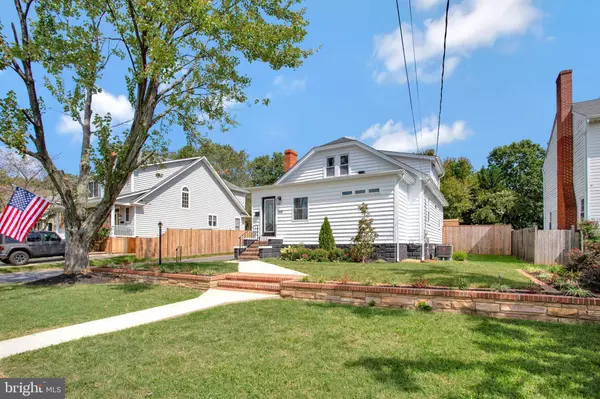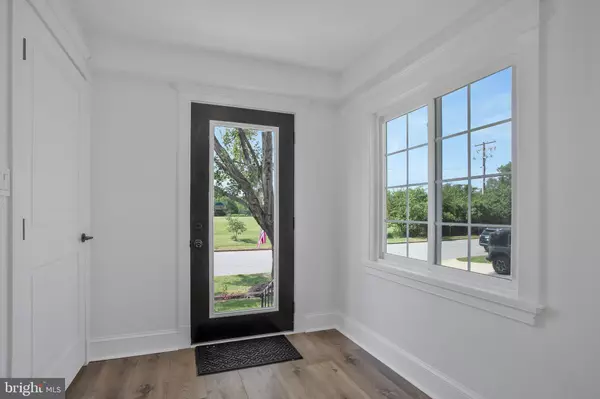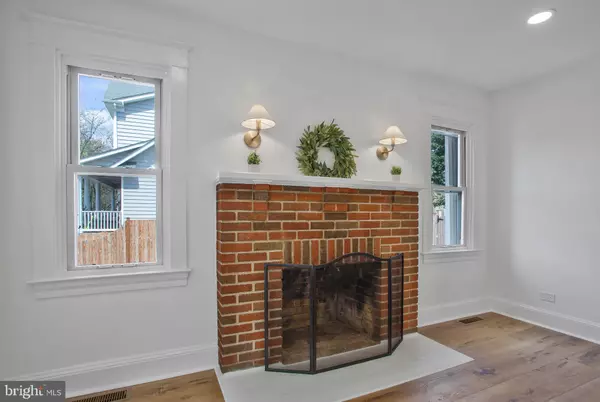GET MORE INFORMATION
$ 790,000
$ 797,000 0.9%
4 Beds
2 Baths
1,983 SqFt
$ 790,000
$ 797,000 0.9%
4 Beds
2 Baths
1,983 SqFt
Key Details
Sold Price $790,000
Property Type Single Family Home
Sub Type Detached
Listing Status Sold
Purchase Type For Sale
Square Footage 1,983 sqft
Price per Sqft $398
Subdivision Regulars
MLS Listing ID MDAA2093920
Sold Date 01/07/25
Style Cape Cod
Bedrooms 4
Full Baths 2
HOA Y/N N
Abv Grd Liv Area 1,983
Originating Board BRIGHT
Year Built 1940
Annual Tax Amount $6,936
Tax Year 2024
Lot Size 0.326 Acres
Acres 0.33
Property Description
ORIGINALLY BUILT IN 1940, THIS PROPERTY OFFERS A PERFECT BLEND OF HISTORIC CHARACTER AND MODERN UPGRADES ENSURING A COMFORTABLE AND STYLISH LIVING EXPERIENCE. THE HOME WAS FULLY REMODELED IN 2024 AND BOASTS A BRAND NEW ROOF, SIDING, KITCHEN, BATHROOMS, FLOORING, HVAC SYSTEM, AND MANY OTHER EXTRAS FOR WORRY-FREE LIVING.
THE HOME PROVIDES 1983 SQ FT OF INTERIOR SPACE, 4 BEDROOMS IN TOTAL WITH A (MASTER + ADDITIONAL BEDROOM ON FIRST FLOOR), 2 ADDITIONAL BEDROOMS ARE LOCATED ON THE 2ND FLOOR, AND 2 FULL BATHS LOCATED ON THE FIRST FLOOR. THE HOME ALSO HAS A UNFINISHED WATERPROOFED BASEMENT WITH AN ADDITIONAL 1257 SQ FT OF SPACE.
DON'T MISS OUT ON THIS RARE OPPORTUNITY - SCHEDULE YOUR PRIVATE SHOWING TODAY!
Location
State MD
County Anne Arundel
Zoning R2
Rooms
Other Rooms Living Room, Dining Room, Primary Bedroom, Bedroom 2, Bedroom 3, Bedroom 4, Kitchen, Basement, Mud Room, Bathroom 2, Primary Bathroom
Basement Full, Water Proofing System, Interior Access, Unfinished, Connecting Stairway, Windows
Main Level Bedrooms 2
Interior
Interior Features Entry Level Bedroom, Dining Area, Floor Plan - Traditional, Kitchen - Galley, Primary Bath(s), Recessed Lighting, Bathroom - Tub Shower, Upgraded Countertops, Wood Floors
Hot Water Electric
Heating Heat Pump - Electric BackUp, Central
Cooling Central A/C, Heat Pump(s)
Flooring Heavy Duty, Luxury Vinyl Plank, Tile/Brick
Fireplaces Number 1
Fireplaces Type Brick, Mantel(s)
Equipment Dishwasher, Disposal, Energy Efficient Appliances, ENERGY STAR Dishwasher, ENERGY STAR Freezer, ENERGY STAR Refrigerator, Microwave, Oven - Self Cleaning, Oven/Range - Electric, Stainless Steel Appliances, Washer/Dryer Hookups Only, Water Heater
Fireplace Y
Window Features Double Hung
Appliance Dishwasher, Disposal, Energy Efficient Appliances, ENERGY STAR Dishwasher, ENERGY STAR Freezer, ENERGY STAR Refrigerator, Microwave, Oven - Self Cleaning, Oven/Range - Electric, Stainless Steel Appliances, Washer/Dryer Hookups Only, Water Heater
Heat Source Electric
Laundry Hookup, Main Floor
Exterior
Garage Spaces 8.0
Fence Board, Rear, Wood
Water Access N
View Garden/Lawn, Street
Roof Type Architectural Shingle,Asphalt,Shingle
Street Surface Black Top,Paved
Accessibility None
Total Parking Spaces 8
Garage N
Building
Lot Description Front Yard, Landscaping, Rear Yard
Story 2.5
Foundation Block
Sewer Public Sewer
Water Public
Architectural Style Cape Cod
Level or Stories 2.5
Additional Building Above Grade, Below Grade
Structure Type Dry Wall,Plaster Walls
New Construction N
Schools
School District Anne Arundel County Public Schools
Others
Senior Community No
Tax ID 020600000331830
Ownership Fee Simple
SqFt Source Assessor
Special Listing Condition Standard

Bought with Linda Antonini • Blackwell Real Estate, LLC
GET MORE INFORMATION
REALTORS® | Lic# 0225191236 | 0225179145
info@premierrealtyteamsells.com
6361 Walker Lane STE 100, Alexandria, VA, 22310, USA






