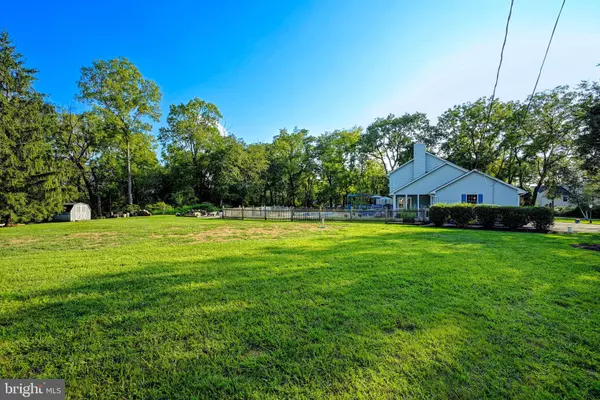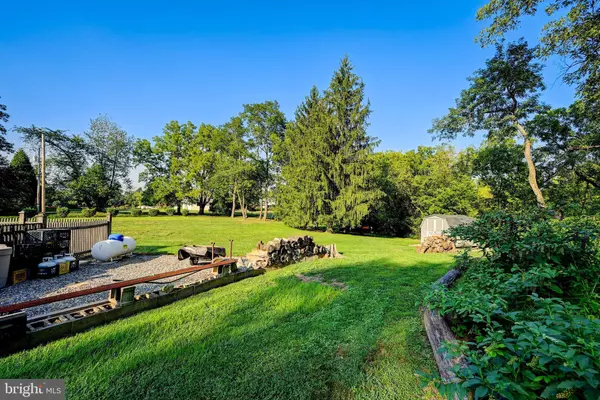Jessica McCain & Katharine Binkley
Real Estate Professional
info@premierrealtyteamsells.com +1(703) 594-69983 Beds
4 Baths
2,350 SqFt
3 Beds
4 Baths
2,350 SqFt
Key Details
Property Type Single Family Home
Sub Type Detached
Listing Status Active
Purchase Type For Sale
Square Footage 2,350 sqft
Price per Sqft $340
Subdivision None Available
MLS Listing ID NJMM2003026
Style Colonial
Bedrooms 3
Full Baths 3
Half Baths 1
HOA Y/N N
Abv Grd Liv Area 2,350
Originating Board BRIGHT
Year Built 1987
Annual Tax Amount $15,535
Tax Year 2023
Lot Size 3.000 Acres
Acres 3.0
Lot Dimensions 0.00 x 0.00
Property Description
Enter from the covered patio porch into the sunken family room that greets you further. Host effortlessly in either the living room, or the formal dining room, both featuring crown molding and hardwood floors. Entertain in the airy and inviting sunken family room with gas fireplace overlooking the eat-in kitchen with breakfast bar stool area boasting hardwood floors and sun-drenched windows. The gourmet kitchen also boasts granite countertops, stainless steel appliances to include a refrigerator, electric stove oven with hood, dishwasher & microwave oven. Custom tile backsplash, a peninsula with additional seating. A half bath and a separate laundry room with shelving and cabinetry grace the first level, a sink, and newer washer and dryer are also in the laundry room. Step outside from the kitchen or mudroom onto the oversized deck, perfect for outdoor entertaining with your very own heated in ground pool, safely enclosed by a fence. With 3 acres of land, there's ample space for outdoor activities and gardening, ample sized shed for any equipment/storage, and professionally landscaped grounds. Back inside and ascending to the second floor, retreat to the master suite boasting walk-in closet, a lavish private bath with granite vanity top, separate large shower stall. Two more generously sized bedrooms with ceiling fans cater to the needs of a growing family. Work from home? Lower basement level also offers a bonus room and a small gym. Work shop in basement provides additional space and abundant storage, also offering bilco door to outside backyard. This home features a front entry two-car garage and an extended oversized paved driveway, providing ample parking space for multiple vehicles. The roof is only approximately eight years old, and the heating system & air conditioning system are serviced periodically. Additionally, the house offers forced hot air heating throughout for consistent warmth. Anderson Windows with add to the custom built features. Situated in the desirable Upper Freehold Regional School District which is a Blue Ribbon district and part of the Choice Program. Conveniently close to major highways, Route 537 (Monmouth Rd) Allentown, New Egypt, & Freehold.
Location
State NJ
County Monmouth
Area Upper Freehold Twp (21351)
Zoning RES
Direction South
Rooms
Other Rooms Living Room, Dining Room, Primary Bedroom, Bedroom 2, Kitchen, Family Room, Bedroom 1, Other, Attic
Basement Full, Fully Finished
Interior
Interior Features Primary Bath(s), Ceiling Fan(s), Bathroom - Stall Shower, Dining Area
Hot Water Propane
Heating Forced Air
Cooling Central A/C
Flooring Wood, Fully Carpeted, Tile/Brick
Inclusions Attic Fan; Ceiling Fan(s); Dishwasher; Dryer; Electric Cooking; Garage Door Opener; Light Fixtures; Outdoor Lighting; Refrigerator; Screens; Security System; Self/Con Clean; Stove; Stove Hood; Washer; Water Softener; Window Treatments
Equipment Built-In Range, Dishwasher, Refrigerator, Built-In Microwave
Window Features Energy Efficient
Appliance Built-In Range, Dishwasher, Refrigerator, Built-In Microwave
Heat Source Oil
Laundry Basement
Exterior
Exterior Feature Patio(s), Porch(es)
Parking Features Inside Access, Garage Door Opener
Garage Spaces 2.0
Utilities Available Cable TV
Water Access N
Roof Type Pitched,Shingle
Accessibility None
Porch Patio(s), Porch(es)
Attached Garage 2
Total Parking Spaces 2
Garage Y
Building
Lot Description Level, Front Yard, Rear Yard, SideYard(s)
Story 2
Foundation Block
Sewer On Site Septic
Water Well
Architectural Style Colonial
Level or Stories 2
Additional Building Above Grade, Below Grade
Structure Type Dry Wall
New Construction N
Schools
Elementary Schools Newell
Middle Schools Upper Freehold Reg. M.S.
High Schools Allentown H.S.
School District Upper Freehold Regional Schools
Others
Pets Allowed Y
Senior Community No
Tax ID 51-00052-00005 01
Ownership Fee Simple
SqFt Source Estimated
Acceptable Financing Conventional, Cash
Listing Terms Conventional, Cash
Financing Conventional,Cash
Special Listing Condition Standard
Pets Allowed No Pet Restrictions

GET MORE INFORMATION
REALTORS® | Lic# 0225191236 | 0225179145
info@premierrealtyteamsells.com
6361 Walker Lane STE 100, Alexandria, VA, 22310, USA






