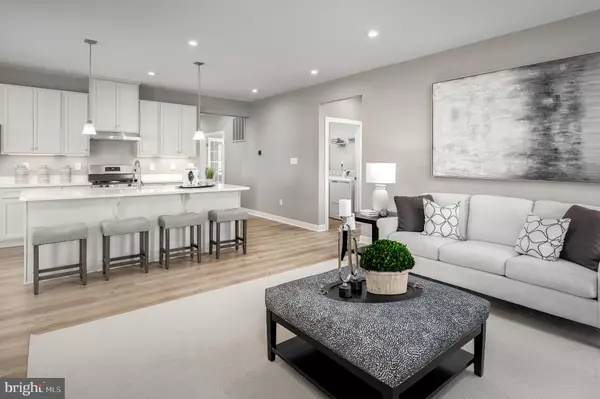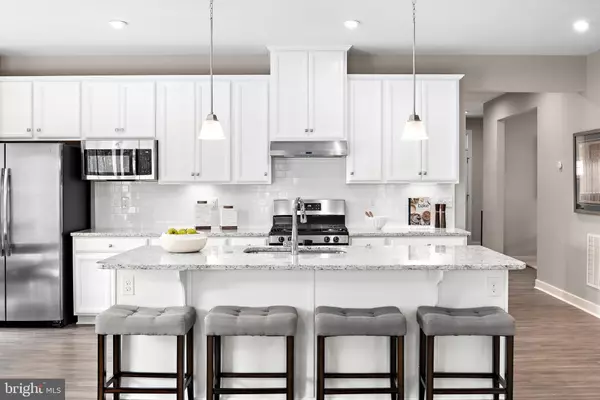3 Beds
2 Baths
2,642 SqFt
3 Beds
2 Baths
2,642 SqFt
Key Details
Property Type Single Family Home
Sub Type Detached
Listing Status Pending
Purchase Type For Sale
Square Footage 2,642 sqft
Price per Sqft $193
Subdivision Big Elk
MLS Listing ID PACT2073470
Style Craftsman
Bedrooms 3
Full Baths 2
HOA Fees $295/mo
HOA Y/N Y
Abv Grd Liv Area 1,666
Originating Board BRIGHT
Year Built 2024
Tax Year 2024
Property Description
Location
State PA
County Chester
Area Penn Twp (10358)
Zoning RESIDENTIAL
Rooms
Basement Full
Main Level Bedrooms 3
Interior
Interior Features Attic, Bathroom - Tub Shower, Bathroom - Walk-In Shower, Breakfast Area, Carpet, Crown Moldings, Dining Area, Entry Level Bedroom, Family Room Off Kitchen, Floor Plan - Open, Kitchen - Island, Kitchen - Gourmet, Pantry, Recessed Lighting, Upgraded Countertops, Walk-in Closet(s)
Hot Water Electric
Heating Central
Cooling Central A/C
Equipment Built-In Microwave, Dishwasher, Disposal, Dryer, Energy Efficient Appliances, ENERGY STAR Refrigerator, Exhaust Fan, Icemaker, Built-In Range, Oven - Double, Oven/Range - Gas, Range Hood, Stainless Steel Appliances, Washer, Water Heater - High-Efficiency
Window Features Double Pane,Energy Efficient,Low-E,Insulated,Screens,Transom
Appliance Built-In Microwave, Dishwasher, Disposal, Dryer, Energy Efficient Appliances, ENERGY STAR Refrigerator, Exhaust Fan, Icemaker, Built-In Range, Oven - Double, Oven/Range - Gas, Range Hood, Stainless Steel Appliances, Washer, Water Heater - High-Efficiency
Heat Source Natural Gas
Exterior
Parking Features Inside Access, Garage - Front Entry, Garage Door Opener
Garage Spaces 4.0
Amenities Available Club House, Fitness Center, Pool - Outdoor
Water Access N
Accessibility Accessible Switches/Outlets, Doors - Lever Handle(s)
Attached Garage 2
Total Parking Spaces 4
Garage Y
Building
Story 1
Foundation Concrete Perimeter
Sewer Public Sewer
Water Public
Architectural Style Craftsman
Level or Stories 1
Additional Building Above Grade, Below Grade
New Construction Y
Schools
School District Avon Grove
Others
Pets Allowed Y
HOA Fee Include Lawn Maintenance,Snow Removal,Trash,Common Area Maintenance
Senior Community Yes
Age Restriction 55
Tax ID NO TAX RECORD
Ownership Fee Simple
SqFt Source Estimated
Special Listing Condition Standard
Pets Allowed No Pet Restrictions

GET MORE INFORMATION
REALTORS® | Lic# 0225191236 | 0225179145
info@premierrealtyteamsells.com
6361 Walker Lane STE 100, Alexandria, VA, 22310, USA






