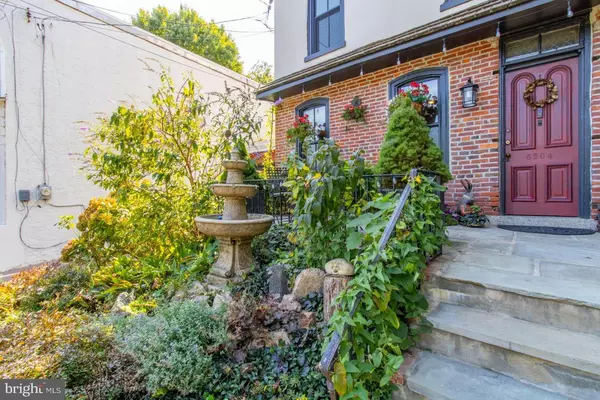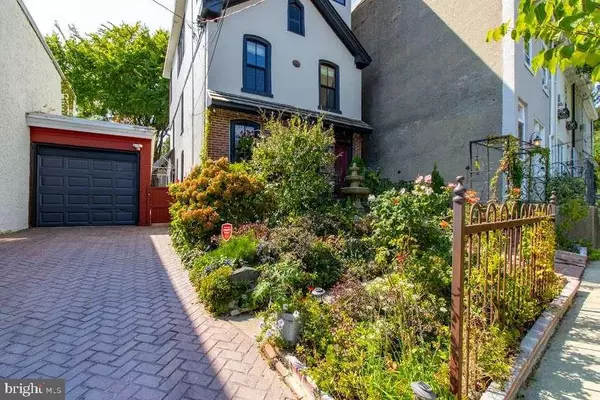4 Beds
3 Baths
2,558 SqFt
4 Beds
3 Baths
2,558 SqFt
Key Details
Property Type Single Family Home
Sub Type Detached
Listing Status Under Contract
Purchase Type For Sale
Square Footage 2,558 sqft
Price per Sqft $265
Subdivision Blue Bell Hill
MLS Listing ID PAPH2398690
Style Other
Bedrooms 4
Full Baths 2
Half Baths 1
HOA Y/N N
Abv Grd Liv Area 2,558
Originating Board BRIGHT
Year Built 1900
Annual Tax Amount $7,637
Tax Year 2024
Lot Size 4,928 Sqft
Acres 0.11
Lot Dimensions 36.00 x 138.00
Property Description
Location
State PA
County Philadelphia
Area 19144 (19144)
Zoning RSA5
Direction East
Rooms
Other Rooms Living Room, Dining Room, Primary Bedroom, Bedroom 2, Bedroom 3, Kitchen, Full Bath, Half Bath
Basement Full, Interior Access, Outside Entrance, Unfinished, Walkout Stairs
Interior
Interior Features 2nd Kitchen, Carpet, Ceiling Fan(s), Dining Area, Exposed Beams, Kitchen - Eat-In, Floor Plan - Traditional, Wine Storage, Skylight(s), Recessed Lighting, Primary Bath(s)
Hot Water Instant Hot Water, Natural Gas
Heating Radiant, Radiator
Cooling Central A/C, Ceiling Fan(s), Zoned, Window Unit(s)
Flooring Carpet, Wood
Fireplaces Number 1
Fireplaces Type Gas/Propane, Fireplace - Glass Doors
Inclusions Washer and dryer. Appliances. Window A/C. Window treatments.
Equipment Dishwasher, Disposal, Dryer - Electric, Washer - Front Loading, Oven/Range - Electric
Fireplace Y
Window Features Double Pane,Skylights,Screens,Replacement
Appliance Dishwasher, Disposal, Dryer - Electric, Washer - Front Loading, Oven/Range - Electric
Heat Source Natural Gas
Laundry Basement
Exterior
Parking Features Garage - Front Entry
Garage Spaces 1.0
Fence Wood, Other
Utilities Available Cable TV, Electric Available, Natural Gas Available, Water Available
Water Access N
View Trees/Woods, Street, Garden/Lawn
Roof Type Other
Street Surface Paved
Accessibility Doors - Swing In, 2+ Access Exits
Road Frontage City/County
Total Parking Spaces 1
Garage Y
Building
Story 3
Foundation Stone
Sewer Public Sewer
Water Public
Architectural Style Other
Level or Stories 3
Additional Building Above Grade, Below Grade
Structure Type Vaulted Ceilings,Dry Wall
New Construction N
Schools
Elementary Schools Anna L. Lingelbach
Middle Schools Roberto Clemente
High Schools Roxborough
School District The School District Of Philadelphia
Others
Senior Community No
Tax ID 213261500
Ownership Fee Simple
SqFt Source Assessor
Acceptable Financing Cash, Conventional
Listing Terms Cash, Conventional
Financing Cash,Conventional
Special Listing Condition Standard

GET MORE INFORMATION
REALTORS® | Lic# 0225191236 | 0225179145
info@premierrealtyteamsells.com
6361 Walker Lane STE 100, Alexandria, VA, 22310, USA






