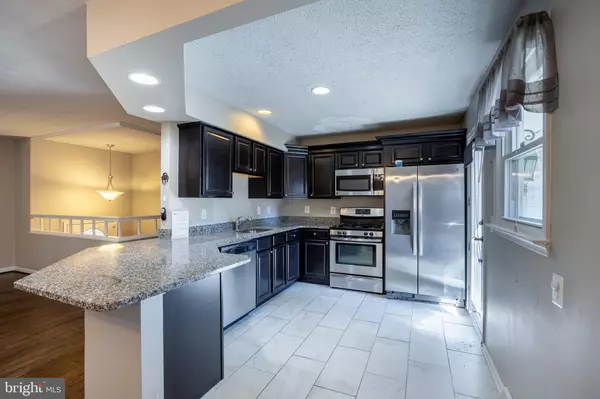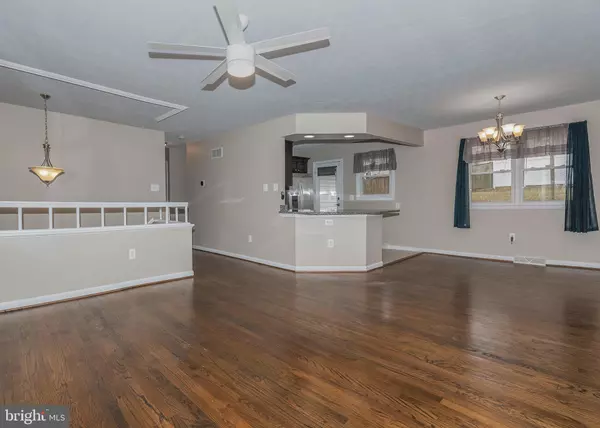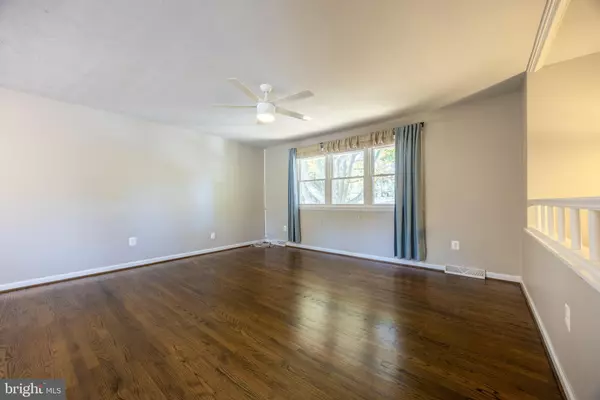4 Beds
3 Baths
1,916 SqFt
4 Beds
3 Baths
1,916 SqFt
Key Details
Property Type Single Family Home
Sub Type Detached
Listing Status Active
Purchase Type For Sale
Square Footage 1,916 sqft
Price per Sqft $259
Subdivision Cape St Claire
MLS Listing ID MDAA2095550
Style Split Foyer
Bedrooms 4
Full Baths 2
Half Baths 1
HOA Fees $10/ann
HOA Y/N Y
Abv Grd Liv Area 1,436
Originating Board BRIGHT
Year Built 1972
Annual Tax Amount $4,840
Tax Year 2024
Lot Size 0.263 Acres
Acres 0.26
Property Description
Please visit the community website for the Cape St Claire Improvement Association for more details. You can also visit the Cape St Claire Swim Club website to learn more about the member only community pool.
Location
State MD
County Anne Arundel
Zoning R5
Rooms
Other Rooms Living Room, Dining Room, Primary Bedroom, Bedroom 2, Bedroom 3, Bedroom 4, Kitchen, Family Room, Foyer, Attic
Basement Connecting Stairway, Daylight, Partial, Partially Finished, Space For Rooms, Windows, Sump Pump, Improved, Heated, Combination
Interior
Interior Features Family Room Off Kitchen, Breakfast Area, Combination Kitchen/Dining, Kitchen - Island, Combination Kitchen/Living, Combination Dining/Living, Upgraded Countertops, Primary Bath(s), Window Treatments, Wood Floors, Floor Plan - Open
Hot Water Electric
Heating Forced Air, Heat Pump(s)
Cooling Ceiling Fan(s), Central A/C
Fireplaces Number 1
Fireplaces Type Wood, Screen
Equipment Disposal, Dryer - Front Loading, Freezer, Icemaker, Oven - Self Cleaning, Oven/Range - Gas, Range Hood, Water Heater, Microwave, Washer, Refrigerator
Fireplace Y
Window Features Double Pane,ENERGY STAR Qualified
Appliance Disposal, Dryer - Front Loading, Freezer, Icemaker, Oven - Self Cleaning, Oven/Range - Gas, Range Hood, Water Heater, Microwave, Washer, Refrigerator
Heat Source Electric
Exterior
Parking Features Garage Door Opener, Garage - Front Entry
Garage Spaces 1.0
Water Access Y
Water Access Desc Boat - Powered,Canoe/Kayak,Fishing Allowed,Public Access,Public Beach,Swimming Allowed
Roof Type Shingle
Street Surface Black Top,Tar and Chip
Accessibility None
Road Frontage City/County, Public
Attached Garage 1
Total Parking Spaces 1
Garage Y
Building
Story 2
Foundation Brick/Mortar, Block
Sewer Public Sewer
Water Well
Architectural Style Split Foyer
Level or Stories 2
Additional Building Above Grade, Below Grade
Structure Type Dry Wall
New Construction N
Schools
Elementary Schools Cape St. Claire
Middle Schools Magothy River
High Schools Broadneck
School District Anne Arundel County Public Schools
Others
Senior Community No
Tax ID 020316532204300
Ownership Fee Simple
SqFt Source Assessor
Special Listing Condition Standard

GET MORE INFORMATION
REALTORS® | Lic# 0225191236 | 0225179145
info@premierrealtyteamsells.com
6361 Walker Lane STE 100, Alexandria, VA, 22310, USA






