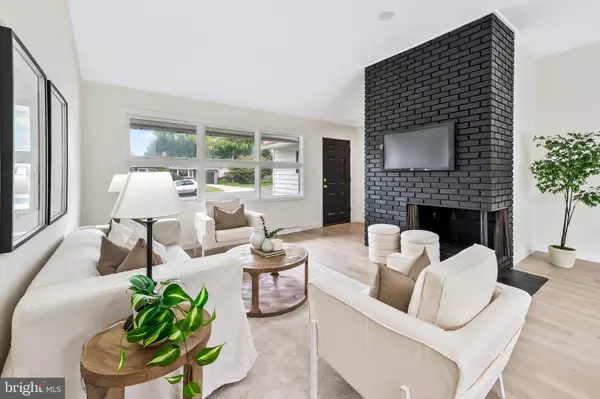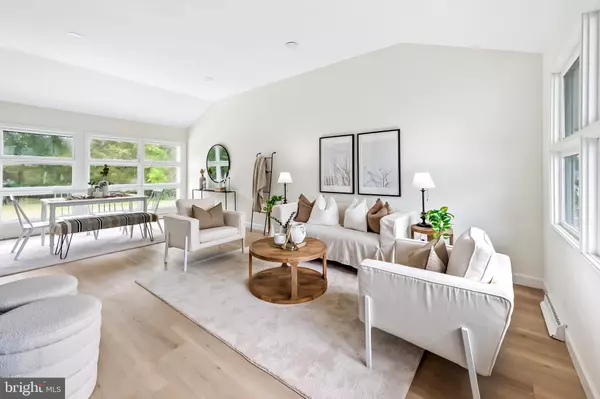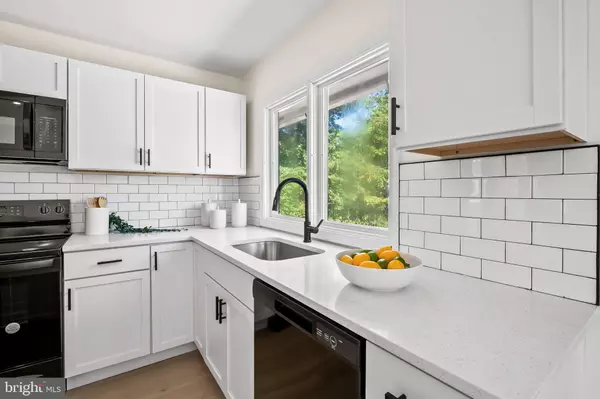3 Beds
2 Baths
1,361 SqFt
3 Beds
2 Baths
1,361 SqFt
Key Details
Property Type Single Family Home
Sub Type Detached
Listing Status Active
Purchase Type For Sale
Square Footage 1,361 sqft
Price per Sqft $275
Subdivision Aberdeen Hills
MLS Listing ID MDHR2036348
Style Raised Ranch/Rambler
Bedrooms 3
Full Baths 2
HOA Y/N N
Abv Grd Liv Area 1,361
Originating Board BRIGHT
Year Built 1954
Annual Tax Amount $2,995
Tax Year 2024
Lot Size 0.328 Acres
Acres 0.33
Property Description
The heart of the home is the gorgeous kitchen, thoughtfully designed with sleek finishes and a spacious layout. It overlooks a wall of glass windows, flooding the space with natural light and offering a picturesque view of the lush rear yard and new concrete patio—ideal for outdoor gatherings or peaceful relaxation.
Cozy up by the wood-burning fireplace in the living room, a perfect spot to unwind on cool evenings. The home also boasts two brand-new bathrooms, showcasing stylish updates and modern fixtures. Downstairs, the full unfinished basement offers endless possibilities, from additional living space to a dream workshop.
With its attached garage and countless other features, 327 Roberts Way is a home that perfectly blends beauty and function. Don't miss the opportunity to make it yours!
Location
State MD
County Harford
Zoning R2
Rooms
Basement Daylight, Full, Full, Interior Access, Poured Concrete, Space For Rooms, Unfinished, Windows
Main Level Bedrooms 3
Interior
Interior Features Bathroom - Tub Shower, Combination Kitchen/Dining, Combination Dining/Living, Combination Kitchen/Living, Entry Level Bedroom, Family Room Off Kitchen, Floor Plan - Open, Formal/Separate Dining Room, Kitchen - Eat-In, Kitchen - Table Space, Upgraded Countertops
Hot Water Electric
Cooling Central A/C
Fireplaces Number 1
Fireplaces Type Wood
Equipment Dishwasher, Exhaust Fan, Refrigerator, Stainless Steel Appliances, Water Heater, Built-In Microwave, Oven - Self Cleaning
Fireplace Y
Window Features Double Pane,Energy Efficient,Insulated,Replacement,Screens,Wood Frame
Appliance Dishwasher, Exhaust Fan, Refrigerator, Stainless Steel Appliances, Water Heater, Built-In Microwave, Oven - Self Cleaning
Heat Source Natural Gas
Laundry Basement, Dryer In Unit, Has Laundry, Washer In Unit
Exterior
Exterior Feature Patio(s)
Parking Features Garage - Front Entry
Garage Spaces 3.0
Water Access N
Roof Type Architectural Shingle
Accessibility None
Porch Patio(s)
Attached Garage 1
Total Parking Spaces 3
Garage Y
Building
Story 2
Foundation Block
Sewer Public Sewer
Water Public
Architectural Style Raised Ranch/Rambler
Level or Stories 2
Additional Building Above Grade, Below Grade
Structure Type Dry Wall,Vaulted Ceilings
New Construction N
Schools
School District Harford County Public Schools
Others
Senior Community No
Tax ID 1302009676
Ownership Fee Simple
SqFt Source Assessor
Acceptable Financing Cash, Conventional, FHA, FHA 203(b), VA
Listing Terms Cash, Conventional, FHA, FHA 203(b), VA
Financing Cash,Conventional,FHA,FHA 203(b),VA
Special Listing Condition Standard

GET MORE INFORMATION
REALTORS® | Lic# 0225191236 | 0225179145
info@premierrealtyteamsells.com
6361 Walker Lane STE 100, Alexandria, VA, 22310, USA






