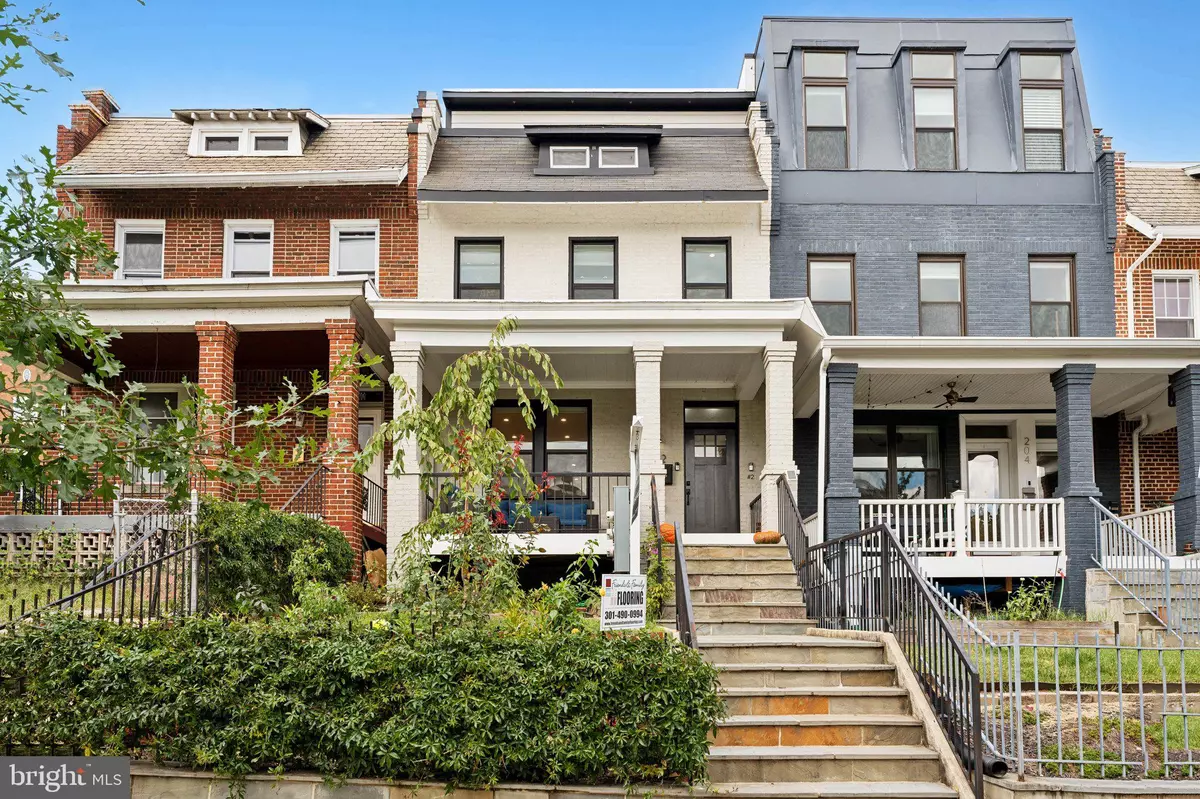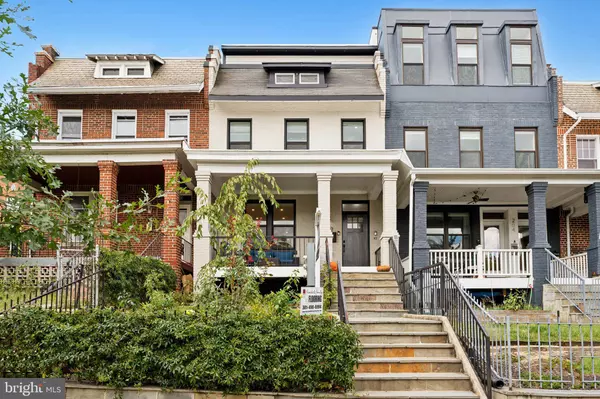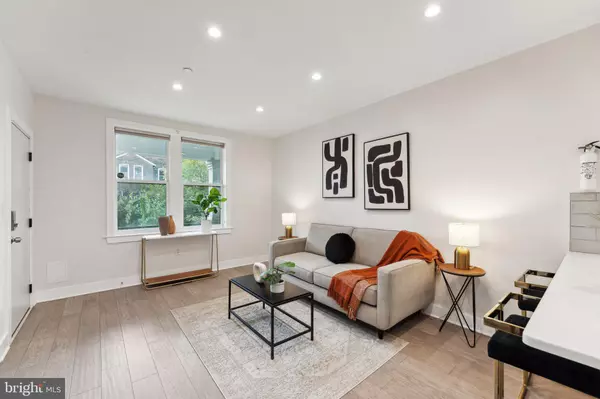3 Beds
3 Baths
1,312 SqFt
3 Beds
3 Baths
1,312 SqFt
Key Details
Property Type Condo
Sub Type Condo/Co-op
Listing Status Under Contract
Purchase Type For Sale
Square Footage 1,312 sqft
Price per Sqft $522
Subdivision Eckington
MLS Listing ID DCDC2157946
Style Federal
Bedrooms 3
Full Baths 3
Condo Fees $225/mo
HOA Y/N N
Abv Grd Liv Area 1,312
Originating Board BRIGHT
Year Built 1935
Annual Tax Amount $6,186
Tax Year 2024
Property Description
**2.65% VA assumable Loan available on this property- inquire with listing agent for details **
Home qualifies for multiple Grant and Closing costs assistance programs, inquire with the listing agent and a preferred lender for access to $$$
Comparable space and level of finish in a rowhome would be over $1MM! Discover this stunning condo conversion that feels like brand-new construction, thanks to recent, thoughtful upgrades in the heart of booming Eckington, NE DC. This spacious and modern 3-bedroom unit at 202 Randolph Place NE has been freshly painted, with new floors and stylish finishes, making it completely move-in ready. Off-street parking conveys, enjoy the spacious front porch, and new landscaping. and parks close by! Boutique condo living means that you get the convenience of condo living with more space than more expensive rowhomes close by.
Located in the vibrant Eckington neighborhood, you'll enjoy easy access to public transportation and major city thoroughfares, ensuring a smooth commute. Both the NoMa-Gallaudet U and Rhode Island Ave-Brentwood Metro stations are just minutes away. Outdoor enthusiasts will love nearby community spaces like Alethia Tanner Park, Eckington Dog Park, and the scenic Metropolitan Branch Trail. Plus, shopping and retail at Union Market District and the RIA development are right around the corner. Breweries, bars, restaurants, and nightlife are all within walking distance!
Don’t miss the opportunity to own this expansive condo that offers the space of a townhouse and the feel of a single-family home, all in a prime DC location.
Location
State DC
County Washington
Zoning SEE MAP
Rooms
Main Level Bedrooms 1
Interior
Hot Water Natural Gas
Heating Forced Air
Cooling Central A/C
Inclusions all included appliances and fixtures
Equipment Built-In Microwave, Built-In Range, Dishwasher, ENERGY STAR Clothes Washer, ENERGY STAR Dishwasher, ENERGY STAR Refrigerator, Energy Efficient Appliances, Refrigerator, Stainless Steel Appliances, Washer/Dryer Stacked
Fireplace N
Window Features Double Pane,Energy Efficient
Appliance Built-In Microwave, Built-In Range, Dishwasher, ENERGY STAR Clothes Washer, ENERGY STAR Dishwasher, ENERGY STAR Refrigerator, Energy Efficient Appliances, Refrigerator, Stainless Steel Appliances, Washer/Dryer Stacked
Heat Source Natural Gas
Laundry Washer In Unit, Dryer In Unit, Has Laundry
Exterior
Garage Spaces 1.0
Amenities Available None
Water Access N
Accessibility None
Total Parking Spaces 1
Garage N
Building
Story 2
Foundation Other
Sewer Public Sewer
Water Public
Architectural Style Federal
Level or Stories 2
Additional Building Above Grade, Below Grade
New Construction N
Schools
School District District Of Columbia Public Schools
Others
Pets Allowed Y
HOA Fee Include Insurance,Reserve Funds,Sewer,Water
Senior Community No
Tax ID 3572//2010
Ownership Condominium
Security Features Main Entrance Lock
Acceptable Financing Cash, Conventional, FHA, VA, Assumption
Listing Terms Cash, Conventional, FHA, VA, Assumption
Financing Cash,Conventional,FHA,VA,Assumption
Special Listing Condition Standard
Pets Allowed No Pet Restrictions

GET MORE INFORMATION
REALTORS® | Lic# 0225191236 | 0225179145
info@premierrealtyteamsells.com
6361 Walker Lane STE 100, Alexandria, VA, 22310, USA






