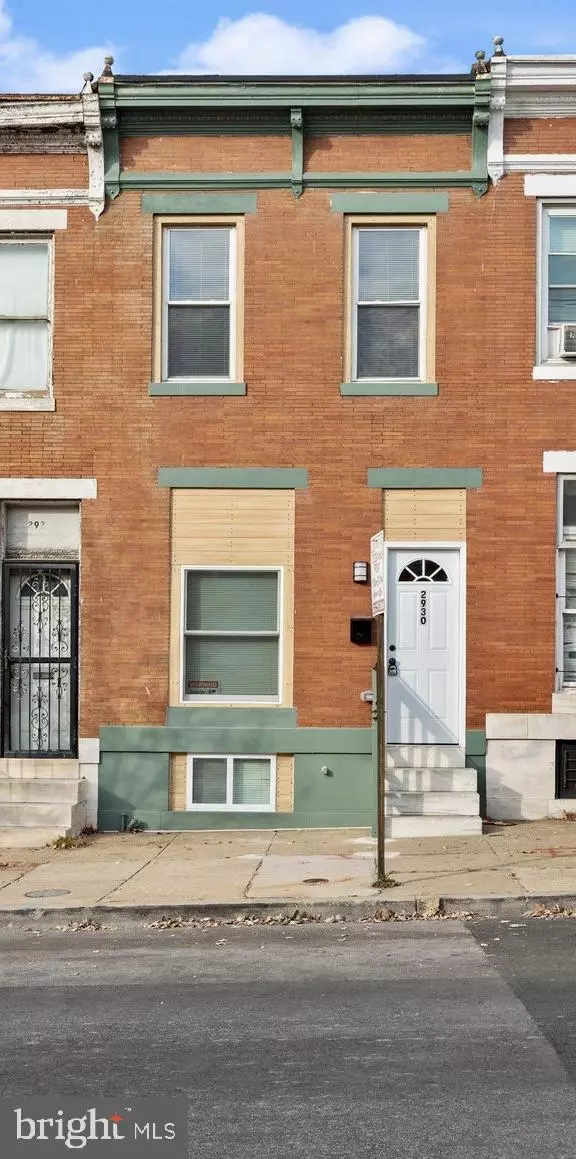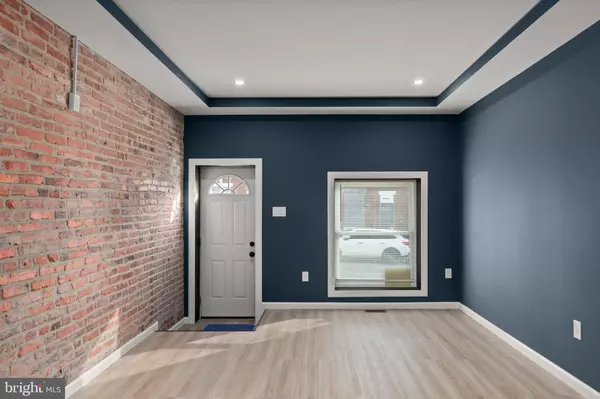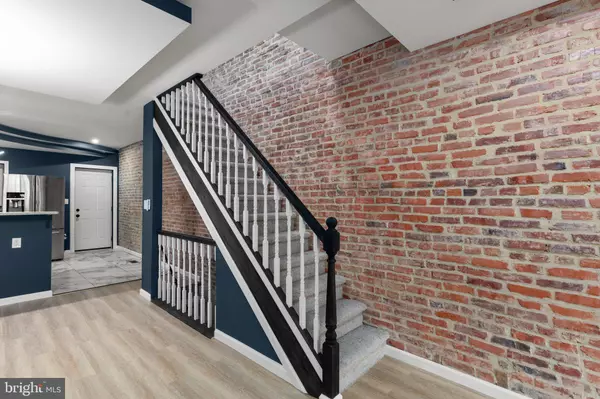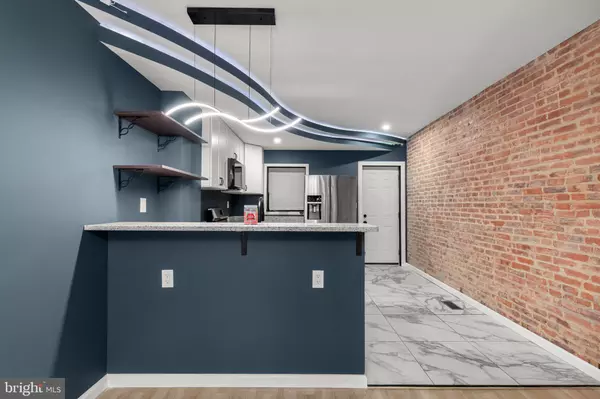3 Beds
1 Bath
1,900 SqFt
3 Beds
1 Bath
1,900 SqFt
Key Details
Property Type Townhouse
Sub Type Interior Row/Townhouse
Listing Status Active
Purchase Type For Sale
Square Footage 1,900 sqft
Price per Sqft $134
Subdivision Ellwood Park
MLS Listing ID MDBA2141802
Style Other,Federal
Bedrooms 3
Full Baths 1
HOA Y/N N
Abv Grd Liv Area 1,500
Originating Board BRIGHT
Year Built 1915
Annual Tax Amount $732
Tax Year 2024
Lot Size 2 Sqft
Property Description
Location
State MD
County Baltimore City
Zoning R-8
Rooms
Basement Partially Finished, Poured Concrete
Interior
Interior Features Carpet, Ceiling Fan(s), Combination Dining/Living, Combination Kitchen/Dining, Combination Kitchen/Living, Floor Plan - Open, Kitchen - Eat-In, Kitchen - Efficiency, Kitchen - Table Space, Recessed Lighting, Skylight(s)
Hot Water Natural Gas
Heating Central, Energy Star Heating System, Forced Air, Programmable Thermostat
Cooling Central A/C, Energy Star Cooling System, Programmable Thermostat
Flooring Luxury Vinyl Plank, Carpet
Equipment Dryer, Dryer - Electric, ENERGY STAR Clothes Washer, ENERGY STAR Refrigerator, Microwave, Oven - Self Cleaning, Refrigerator, Stainless Steel Appliances, Washer, Water Heater - High-Efficiency
Furnishings No
Fireplace N
Window Features Double Hung,Energy Efficient,Insulated
Appliance Dryer, Dryer - Electric, ENERGY STAR Clothes Washer, ENERGY STAR Refrigerator, Microwave, Oven - Self Cleaning, Refrigerator, Stainless Steel Appliances, Washer, Water Heater - High-Efficiency
Heat Source Natural Gas
Laundry Dryer In Unit, Washer In Unit
Exterior
Utilities Available Cable TV Available, Electric Available, Natural Gas Available, Water Available
Water Access N
Roof Type Flat
Accessibility None
Garage N
Building
Story 2
Foundation Brick/Mortar
Sewer Public Sewer
Water Public
Architectural Style Other, Federal
Level or Stories 2
Additional Building Above Grade, Below Grade
Structure Type Dry Wall
New Construction N
Schools
Elementary Schools Fort Worthington
High Schools Edmondson-Westside
School District Baltimore City Public Schools
Others
Pets Allowed Y
Senior Community No
Tax ID 0307181629 026
Ownership Fee Simple
SqFt Source Estimated
Acceptable Financing Cash, Conventional, FHA, Negotiable, VA
Listing Terms Cash, Conventional, FHA, Negotiable, VA
Financing Cash,Conventional,FHA,Negotiable,VA
Special Listing Condition Standard
Pets Allowed No Pet Restrictions

GET MORE INFORMATION
REALTORS® | Lic# 0225191236 | 0225179145
info@premierrealtyteamsells.com
6361 Walker Lane STE 100, Alexandria, VA, 22310, USA






