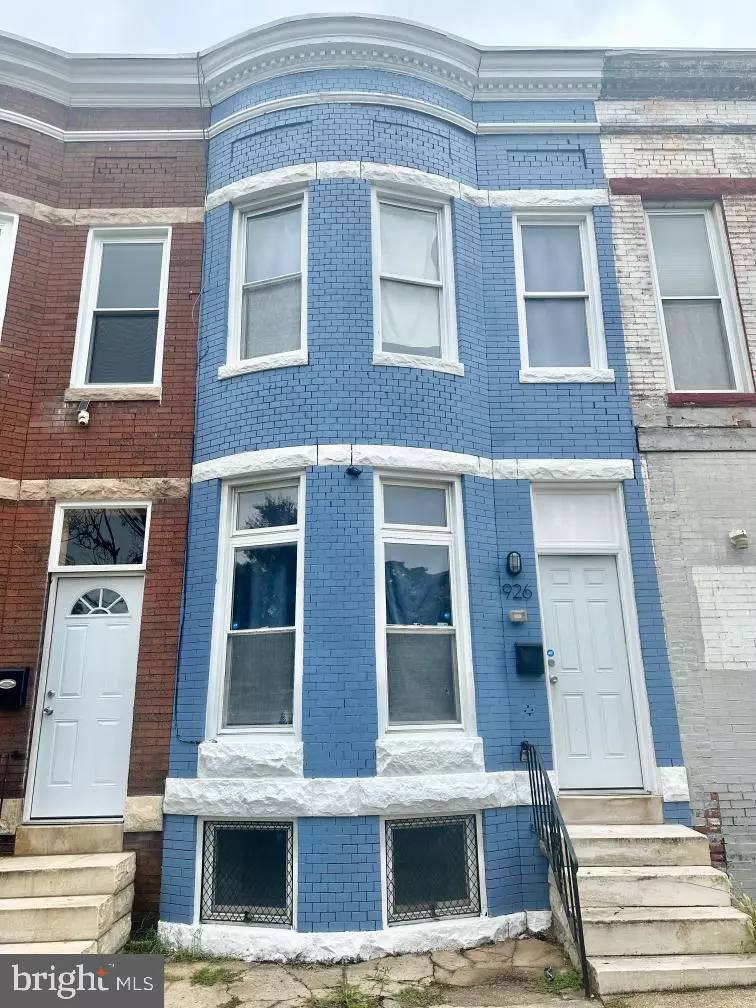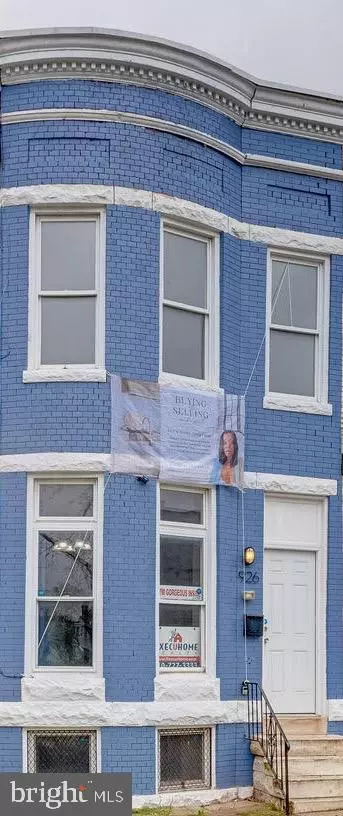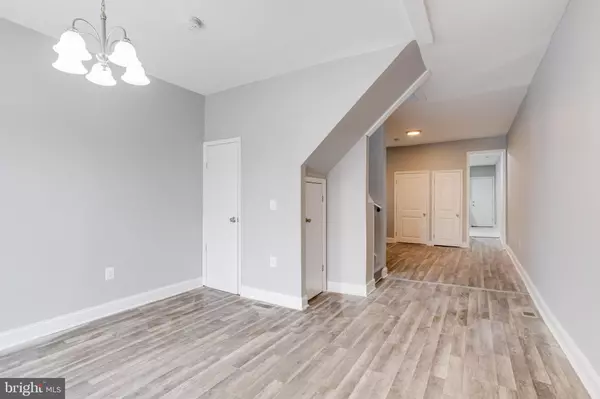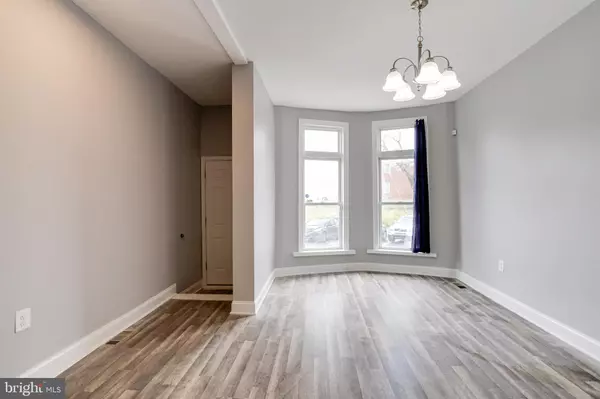3 Beds
2 Baths
2,085 SqFt
3 Beds
2 Baths
2,085 SqFt
Key Details
Property Type Townhouse
Sub Type Interior Row/Townhouse
Listing Status Active
Purchase Type For Sale
Square Footage 2,085 sqft
Price per Sqft $86
Subdivision East Baltimore Midway
MLS Listing ID MDBA2141866
Style Traditional
Bedrooms 3
Full Baths 1
Half Baths 1
HOA Y/N N
Abv Grd Liv Area 1,385
Originating Board BRIGHT
Year Built 1920
Annual Tax Amount $3,540
Tax Year 2024
Lot Size 1,306 Sqft
Acres 0.03
Property Description
Welcome home to 926 E 20th street. A fully renovated property from top to bottom including stainless steel appliances, brand new carpet, new lighting, anew fence in the rear and the list goes on. Come see for yourself all this house has to offer.
*Note** Neighboring properties are actively being renovated as we speak on this block that is being revitalized completely.
This property also qualifies for grants such as $10,000 FHLB, Block Grant, $10,000 Live Near you work, $5,000 MMP, $15,000 from John Hopkins and so much more. Be inclose proximity to tons such as Penn Station with the Marc train, John Hopkins, the Maryland Zoo, John Hopkins University, Mica College, the Inner Harbor and so much more!
Location
State MD
County Baltimore City
Zoning R-8
Rooms
Basement Unfinished, Interior Access, Outside Entrance, Rear Entrance
Interior
Interior Features Floor Plan - Traditional
Hot Water Natural Gas
Heating Forced Air
Cooling Central A/C
Flooring Partially Carpeted, Ceramic Tile
Inclusions microwave, refrigerator, stove
Equipment Built-In Microwave, Dishwasher, Oven/Range - Electric, Refrigerator, Water Heater
Fireplace N
Appliance Built-In Microwave, Dishwasher, Oven/Range - Electric, Refrigerator, Water Heater
Heat Source Electric
Laundry Basement
Exterior
Water Access N
Accessibility None
Garage N
Building
Story 3
Foundation Brick/Mortar
Sewer Public Sewer
Water Public
Architectural Style Traditional
Level or Stories 3
Additional Building Above Grade, Below Grade
New Construction N
Schools
School District Baltimore City Public Schools
Others
Pets Allowed N
Senior Community No
Tax ID 0309134013B021
Ownership Ground Rent
SqFt Source Estimated
Security Features Security System
Acceptable Financing Cash, Conventional, VA, FHA
Listing Terms Cash, Conventional, VA, FHA
Financing Cash,Conventional,VA,FHA
Special Listing Condition Standard

GET MORE INFORMATION
REALTORS® | Lic# 0225191236 | 0225179145
info@premierrealtyteamsells.com
6361 Walker Lane STE 100, Alexandria, VA, 22310, USA






