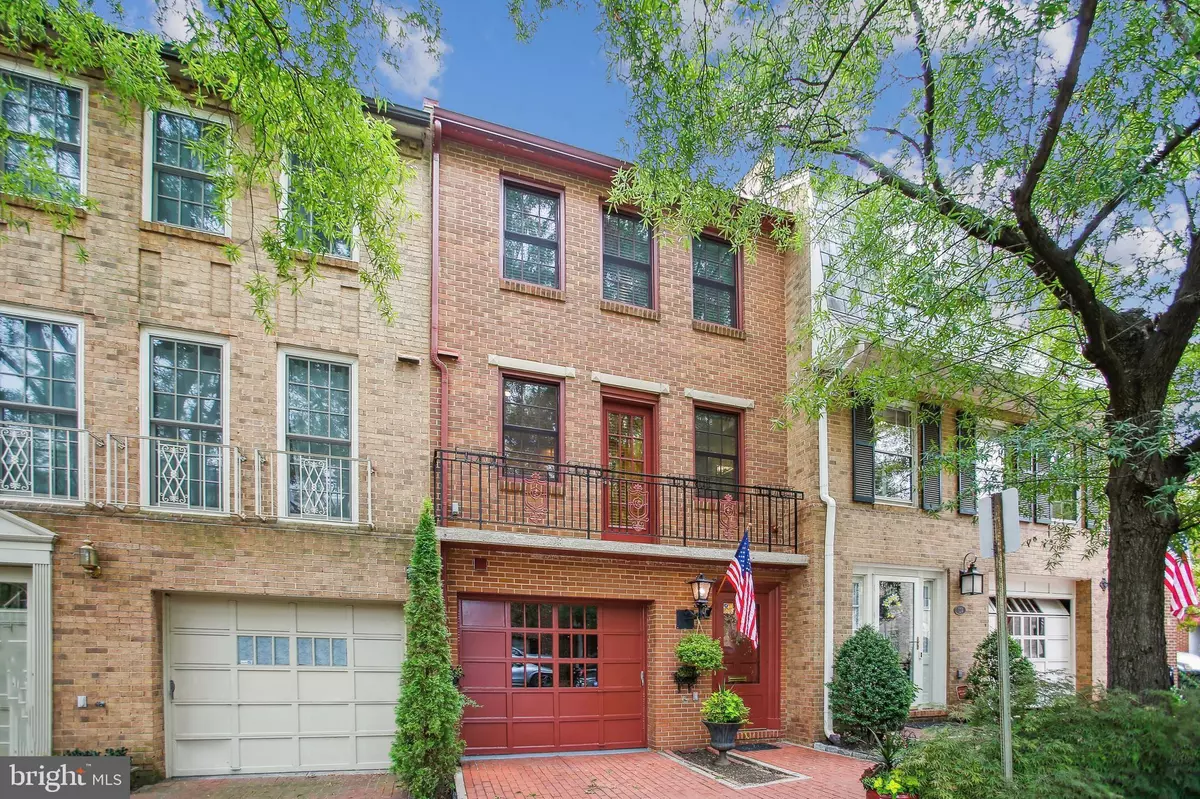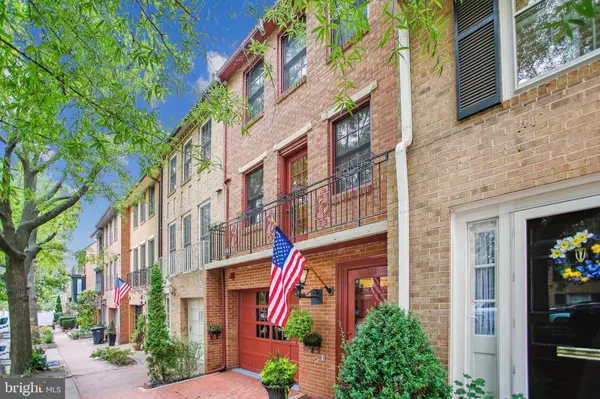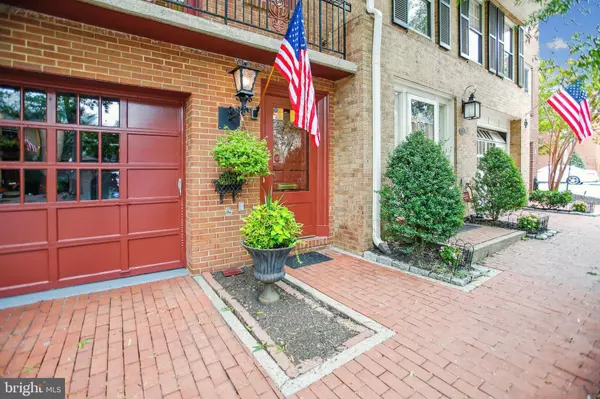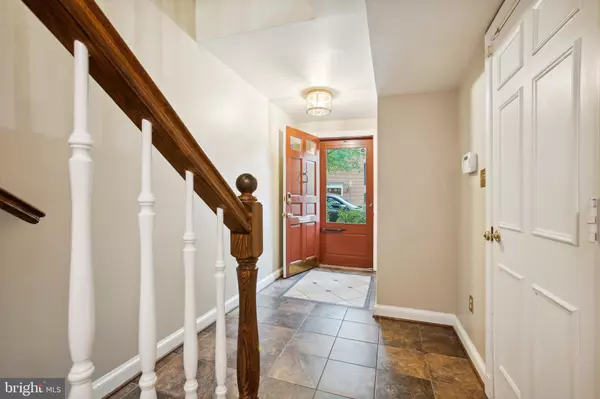2 Beds
3 Baths
1,758 SqFt
2 Beds
3 Baths
1,758 SqFt
Key Details
Property Type Townhouse
Sub Type Interior Row/Townhouse
Listing Status Pending
Purchase Type For Sale
Square Footage 1,758 sqft
Price per Sqft $895
Subdivision Brandt Townhouse
MLS Listing ID VAAX2038640
Style Traditional
Bedrooms 2
Full Baths 2
Half Baths 1
HOA Y/N N
Abv Grd Liv Area 1,758
Originating Board BRIGHT
Year Built 1971
Annual Tax Amount $16,802
Tax Year 2024
Lot Size 1,319 Sqft
Acres 0.03
Property Description
Discover the perfect blend of Old Town charm and modern convenience at 122 Princess Street. This solid brick home offers picturesque Potomac River views from the kitchen balcony, and is just steps away from Waterfront Founders Park. Its prime location puts you minutes from DC and National Airport, while surrounding you with lush green spaces and easy access to Old Town's many restaurants and shops.
The main level is a showstopper, featuring an open floor plan with 11-foot ceilings, a wood-burning fireplace, and an inviting dining and living area. French doors open onto a stone patio, offering a tranquil outdoor oasis. The private, fenced patio creates a peaceful retreat ideal for relaxing or entertaining.
The kitchen features a balcony with river views, and the perfect location for an herb garden. Hardwood floors run throughout all three levels.
The large primary bedroom includes an en suite bath, and a second bedroom is conveniently located near a full hall bath. The lower level features a versatile space that can be used as an office, den, or guest room, along with a laundry closet.
A stand-up attic offers potential for additional living space with easy expansion. Parking is a breeze with two dedicated spots—one in the garage and one in the driveway—a rare find in Old Town.
This home has been well loved too. In 2018, new roof, windows and doors (excepting front door), HVAC, and hot water heater were installed. In 2021, new dishwasher, washer and dryer were added.
With this ideal location, you can enjoy waterfront strolls, explore the vibrant King Street district, or hop on the free King Street Trolley to reach the nearby metro. Experience the ultimate getaway in the heart of it all. Don't miss out on this incredible opportunity—come see for yourself!
Location
State VA
County Alexandria City
Zoning RM
Rooms
Other Rooms Living Room, Dining Room, Primary Bedroom, Bedroom 2, Kitchen, Family Room, Foyer
Interior
Interior Features Floor Plan - Open, Wood Floors, Ceiling Fan(s), Crown Moldings, Kitchen - Gourmet, Upgraded Countertops, Recessed Lighting, Attic
Hot Water Electric
Heating Central, Forced Air
Cooling Central A/C, Ceiling Fan(s)
Fireplaces Number 1
Fireplaces Type Screen, Wood
Equipment Refrigerator, Icemaker, Stove, Built-In Microwave, Dishwasher, Disposal, Washer, Dryer
Fireplace Y
Appliance Refrigerator, Icemaker, Stove, Built-In Microwave, Dishwasher, Disposal, Washer, Dryer
Heat Source Electric
Exterior
Exterior Feature Balcony, Patio(s)
Parking Features Garage - Front Entry, Garage Door Opener
Garage Spaces 2.0
Water Access N
Accessibility None
Porch Balcony, Patio(s)
Attached Garage 1
Total Parking Spaces 2
Garage Y
Building
Story 3.5
Foundation Concrete Perimeter, Permanent
Sewer Public Sewer
Water Public
Architectural Style Traditional
Level or Stories 3.5
Additional Building Above Grade, Below Grade
New Construction N
Schools
School District Alexandria City Public Schools
Others
Senior Community No
Tax ID 12803200
Ownership Fee Simple
SqFt Source Assessor
Special Listing Condition Standard

GET MORE INFORMATION
REALTORS® | Lic# 0225191236 | 0225179145
info@premierrealtyteamsells.com
6361 Walker Lane STE 100, Alexandria, VA, 22310, USA






