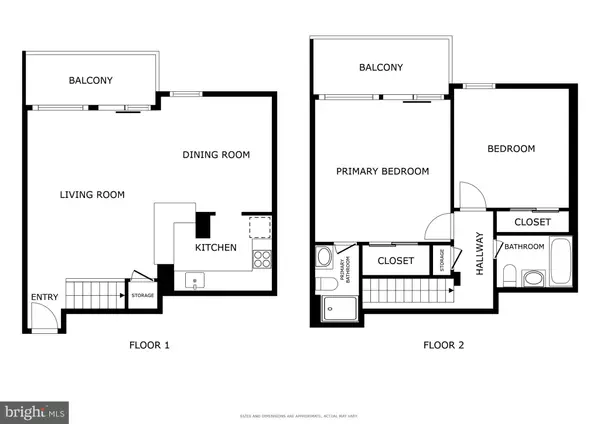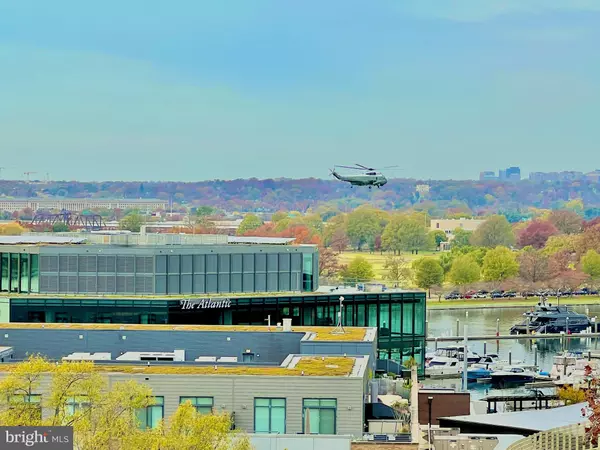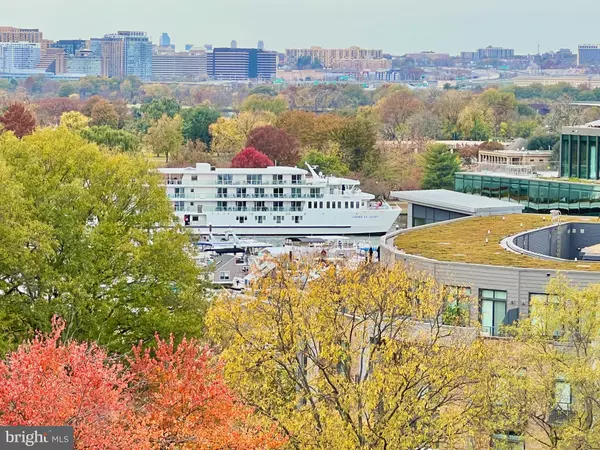2 Beds
2 Baths
1,100 SqFt
2 Beds
2 Baths
1,100 SqFt
Key Details
Property Type Condo
Sub Type Condo/Co-op
Listing Status Active
Purchase Type For Sale
Square Footage 1,100 sqft
Price per Sqft $567
Subdivision Waterfront
MLS Listing ID DCDC2163192
Style Contemporary
Bedrooms 2
Full Baths 2
Condo Fees $1,478/mo
HOA Y/N N
Abv Grd Liv Area 1,100
Originating Board BRIGHT
Year Built 1964
Tax Year 2024
Property Description
Take in the Waterfront sunsets and the Washington Monument from two private balconies. Featuring two bedrooms, two full baths, and an open kitchen with gas cooking, this home is perfect for enjoying the evening glow and 4th of July fireworks. New hardwood floors and abundant natural light create a warm atmosphere, while ample storage and garage parking add convenience.
Tiber Island co-op offers amenities like a 24-hour concierge, fitness rooms, outdoor pool, rental storage and more. This pet-friendly community is located close to the Wharf, Nationals Stadium, Audi Field, and Arena Stage. Enjoy easy access to the Smithsonian museums, Penn Quarter, Capitol Hill, and Georgetown. Waterfront Metro is across the street, and bus stops are practically at your doorstep. National Airport is also a short car or train ride away!
Commuting is a breeze with access to I-295, 395, 695, and Metrorail.
The monthly co-op fee of $1,478.25 covers property taxes, parking, utilities, cable/internet, and more.
Don't miss this opportunity to own a piece of SW Waterfront. Schedule a private showing today!
Please note that floor plan and unit size references are approximate and should not be used for valuation. Some photos are virtually staged.
Location
State DC
County Washington
Zoning UNK
Direction West
Rooms
Other Rooms Living Room, Dining Room, Primary Bedroom, Bedroom 2, Kitchen, Foyer
Interior
Interior Features Kitchen - Galley, Window Treatments, Floor Plan - Open
Hot Water 60+ Gallon Tank, Natural Gas, Oil, Solar
Heating Forced Air
Cooling Central A/C
Equipment Cooktop, Dishwasher, Disposal, Oven - Wall, Range Hood, Refrigerator
Fireplace N
Window Features Double Pane,Screens
Appliance Cooktop, Dishwasher, Disposal, Oven - Wall, Range Hood, Refrigerator
Heat Source Natural Gas, Oil, Electric
Laundry Common
Exterior
Exterior Feature Balcony, Balconies- Multiple
Parking Features Underground
Garage Spaces 1.0
Utilities Available Cable TV, Under Ground
Amenities Available Club House, Common Grounds, Concierge, Elevator, Exercise Room, Extra Storage, Fax/Copying, Fitness Center, Laundry Facilities, Library, Meeting Room, Party Room, Picnic Area, Pool - Outdoor, Security, Swimming Pool, Storage Bin
Water Access N
Accessibility None
Porch Balcony, Balconies- Multiple
Total Parking Spaces 1
Garage Y
Building
Story 2
Unit Features Mid-Rise 5 - 8 Floors
Sewer Public Sewer
Water Public
Architectural Style Contemporary
Level or Stories 2
Additional Building Above Grade
New Construction N
Schools
School District District Of Columbia Public Schools
Others
Pets Allowed Y
HOA Fee Include Air Conditioning,Cable TV,Electricity,Ext Bldg Maint,Gas,Heat,Management,Insurance,Parking Fee,Pool(s),Recreation Facility,Reserve Funds,Sewer,Snow Removal,Taxes,Trash,Water,A/C unit(s)
Senior Community No
Tax ID 0502//0184
Ownership Cooperative
Security Features Main Entrance Lock,Smoke Detector,Intercom
Acceptable Financing Cash, Conventional
Listing Terms Cash, Conventional
Financing Cash,Conventional
Special Listing Condition Standard
Pets Allowed Cats OK, Dogs OK, Number Limit

GET MORE INFORMATION
REALTORS® | Lic# 0225191236 | 0225179145
info@premierrealtyteamsells.com
6361 Walker Lane STE 100, Alexandria, VA, 22310, USA






