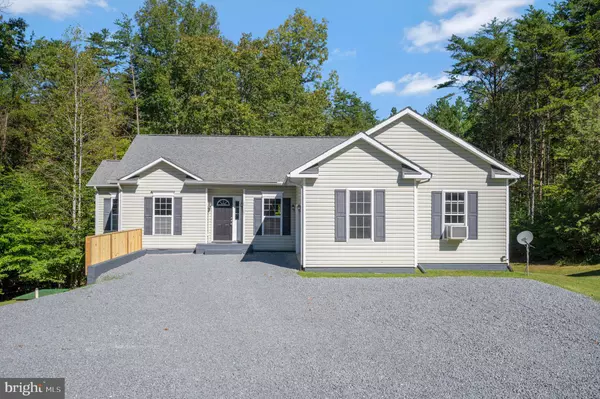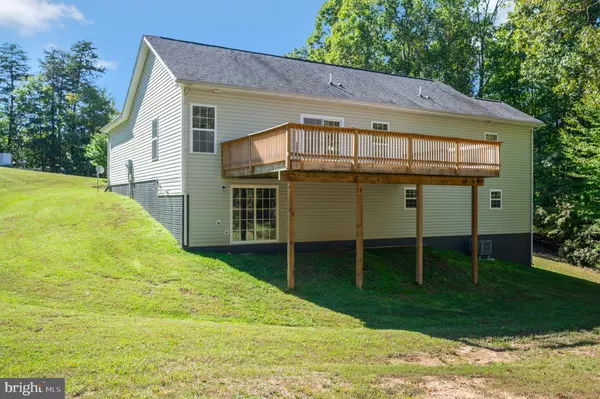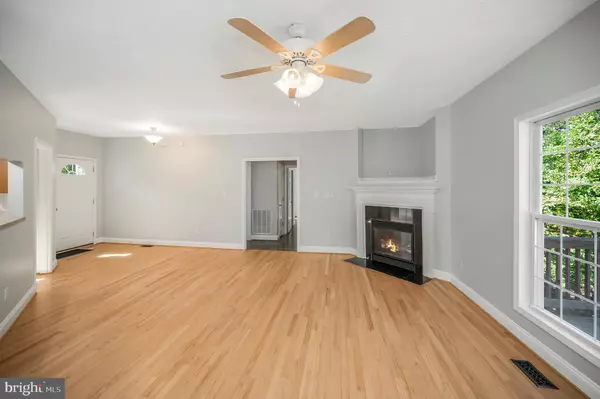3 Beds
2 Baths
1,528 SqFt
3 Beds
2 Baths
1,528 SqFt
Key Details
Property Type Single Family Home
Sub Type Detached
Listing Status Active
Purchase Type For Sale
Square Footage 1,528 sqft
Price per Sqft $294
Subdivision Wyndemere
MLS Listing ID VASP2027800
Style Ranch/Rambler
Bedrooms 3
Full Baths 2
HOA Fees $575/ann
HOA Y/N Y
Abv Grd Liv Area 1,528
Originating Board BRIGHT
Year Built 2008
Annual Tax Amount $2,222
Tax Year 2022
Lot Size 1.110 Acres
Acres 1.11
Property Description
Welcome to your slice of paradise in sought after Wyndemere! This charming 3 bedroom, 2 bathroom home is the perfect blend of modern comfort and lake living charm. Step inside to find stunning refinished floors throughout, showcasing the craftsmanship of this well-maintained property. The layout features split bedrooms for added privacy, while the full walk-out basement offers a bonus finished room that can be used as a home office or guest suite. Imagine cozying up by the fireplace on chilly evenings or hosting gatherings on the spacious deck overlooking beautiful views of the surrounding nature.
Hardwood floors add warmth and character to the main living areas which flow beautifully into luxury vinyl tile in the beds & baths; providing a timeless elegance that will never go out of style. And with lake living just moments away, you'll have endless opportunities for boating, fishing, and relaxation right at your fingertips. Grab your tennis racket or picnic basket and unwind from stressful work days.
Don't miss out on this incredible opportunity to own a piece of heaven in Mineral, Virginia. Schedule your private showing today and start living the life you've always dreamed of! ***2% of PURCHASE PRICE*** Offered by SELLER, DIRECT to BUYER for costs to close!
Location
State VA
County Spotsylvania
Zoning RR
Rooms
Other Rooms Dining Room, Primary Bedroom, Bedroom 2, Bedroom 3, Kitchen, Great Room, Office, Hobby Room
Basement Rear Entrance, Connecting Stairway, Outside Entrance, Daylight, Full, Walkout Level, Sump Pump, Partially Finished
Main Level Bedrooms 3
Interior
Interior Features Attic, Kitchen - Table Space, Combination Dining/Living, Primary Bath(s), Entry Level Bedroom, Wood Floors, Recessed Lighting, Floor Plan - Open, Ceiling Fan(s)
Hot Water Electric
Heating Heat Pump(s)
Cooling Heat Pump(s)
Flooring Hardwood, Luxury Vinyl Tile
Fireplaces Number 1
Fireplaces Type Equipment, Mantel(s)
Inclusions Dishwasher, Microwave, Oven/Stove range, Refrigerator, AC/Heat window unit in garage, washer/dryer HOOK-UPs ONLY
Equipment Washer/Dryer Hookups Only, Dishwasher, Exhaust Fan, Icemaker, Microwave, Oven/Range - Electric, Refrigerator, Range Hood, Water Heater - High-Efficiency
Fireplace Y
Window Features Insulated,Screens,Sliding
Appliance Washer/Dryer Hookups Only, Dishwasher, Exhaust Fan, Icemaker, Microwave, Oven/Range - Electric, Refrigerator, Range Hood, Water Heater - High-Efficiency
Heat Source Electric
Exterior
Exterior Feature Deck(s)
Parking Features Garage Door Opener, Garage - Side Entry
Garage Spaces 2.0
Amenities Available Basketball Courts, Boat Dock/Slip, Common Grounds, Mooring Area, Tennis Courts, Water/Lake Privileges
Water Access Y
Water Access Desc Boat - Powered,Canoe/Kayak,Fishing Allowed,Private Access
View Trees/Woods
Roof Type Shingle
Street Surface Black Top
Accessibility None
Porch Deck(s)
Road Frontage Public
Attached Garage 2
Total Parking Spaces 2
Garage Y
Building
Lot Description Backs to Trees, Irregular
Story 2
Foundation Concrete Perimeter
Sewer On Site Septic, Septic Pump
Water Well
Architectural Style Ranch/Rambler
Level or Stories 2
Additional Building Above Grade, Below Grade
Structure Type Vaulted Ceilings,Dry Wall,9'+ Ceilings
New Construction N
Schools
High Schools Spotsylvania
School District Spotsylvania County Public Schools
Others
Pets Allowed Y
HOA Fee Include Common Area Maintenance,Insurance,Pier/Dock Maintenance,Security Gate,Other
Senior Community No
Tax ID 68E5-276-
Ownership Fee Simple
SqFt Source Estimated
Security Features Smoke Detector
Acceptable Financing Cash, Conventional, FHA, FHLMC, USDA, VA, VHDA
Listing Terms Cash, Conventional, FHA, FHLMC, USDA, VA, VHDA
Financing Cash,Conventional,FHA,FHLMC,USDA,VA,VHDA
Special Listing Condition Standard
Pets Allowed No Pet Restrictions

GET MORE INFORMATION
REALTORS® | Lic# 0225191236 | 0225179145
info@premierrealtyteamsells.com
6361 Walker Lane STE 100, Alexandria, VA, 22310, USA






