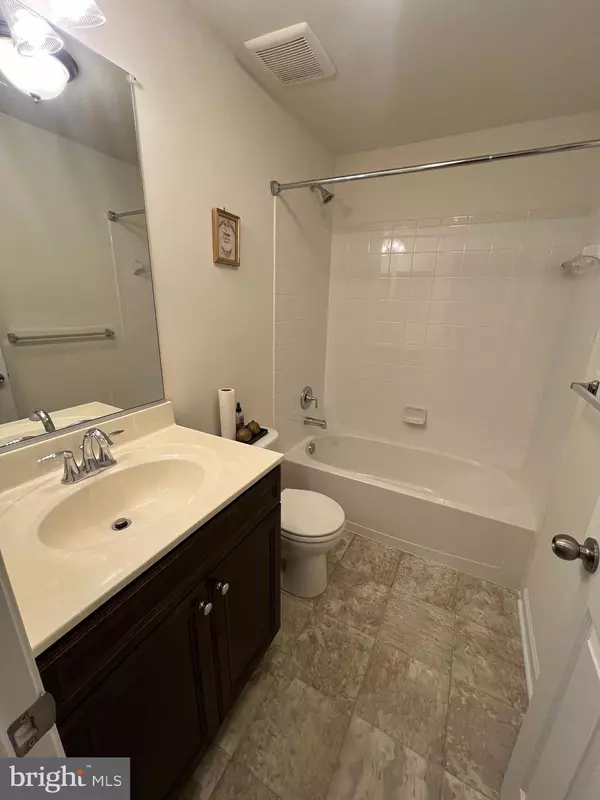4 Beds
4 Baths
2,816 SqFt
4 Beds
4 Baths
2,816 SqFt
Key Details
Property Type Townhouse
Sub Type End of Row/Townhouse
Listing Status Pending
Purchase Type For Sale
Square Footage 2,816 sqft
Price per Sqft $159
Subdivision Marriott'S Choice
MLS Listing ID MDBC2109922
Style Villa
Bedrooms 4
Full Baths 3
Half Baths 1
HOA Fees $46/mo
HOA Y/N Y
Abv Grd Liv Area 1,704
Originating Board BRIGHT
Year Built 2018
Annual Tax Amount $4,090
Tax Year 2024
Lot Size 3,920 Sqft
Acres 0.09
Property Description
FINALLY, A HOME WITH MAIN level featuring OWNER’S SUITE with WALKIN closet, double sink, and a private shower for rejuvenation.
Upon entering you are greeted with an open-floor plan, beautiful HARDWOOD floors, HIGH ceilings and TRANSOM windows with plenty of natural lighting.
Step into kitchen outfitted with stainless steel appliances, 42” tall cabinets with soft-close features, granite countertops and centered island with additional storage. Completing the main level is a half-bath, and laundry room. Sliding door opens to the treks deck and FENCED backyard.
Head upstairs to the LOFT area and take in the GALLERY view of the main level below. Additionally, on the upper level you’ll find 3 bedrooms, and a full bathroom.
YES! There is more... Fully finished basement featuring a FULL Bathroom and a FLEX room. A large family room great for entertaining along with a finished under staircase walk-in storage closet.
Home conveniently located close to shops, restaurants, and much more.
Home sold as is. Home built 2018. This IS IT, and the SETTING is IDEAL!!!
Location
State MD
County Baltimore
Zoning R
Rooms
Other Rooms Bonus Room
Basement Fully Finished, Heated, Interior Access, Full, Windows
Main Level Bedrooms 1
Interior
Interior Features Entry Level Bedroom, Kitchen - Island, Recessed Lighting, Sprinkler System
Hot Water Electric
Heating Forced Air
Cooling Central A/C
Fireplaces Number 1
Fireplace Y
Heat Source Electric
Exterior
Parking Features Garage - Side Entry
Garage Spaces 2.0
Water Access N
Roof Type Shingle,Composite
Accessibility Level Entry - Main, >84\" Garage Door
Attached Garage 1
Total Parking Spaces 2
Garage Y
Building
Story 3
Foundation Brick/Mortar, Slab
Sewer Public Sewer
Water Public
Architectural Style Villa
Level or Stories 3
Additional Building Above Grade, Below Grade
Structure Type 9'+ Ceilings
New Construction N
Schools
School District Baltimore County Public Schools
Others
Senior Community No
Tax ID 04022500013342
Ownership Fee Simple
SqFt Source Assessor
Special Listing Condition Standard

GET MORE INFORMATION
REALTORS® | Lic# 0225191236 | 0225179145
info@premierrealtyteamsells.com
6361 Walker Lane STE 100, Alexandria, VA, 22310, USA






