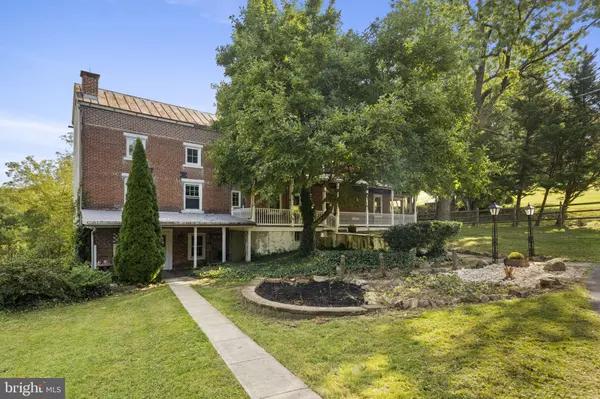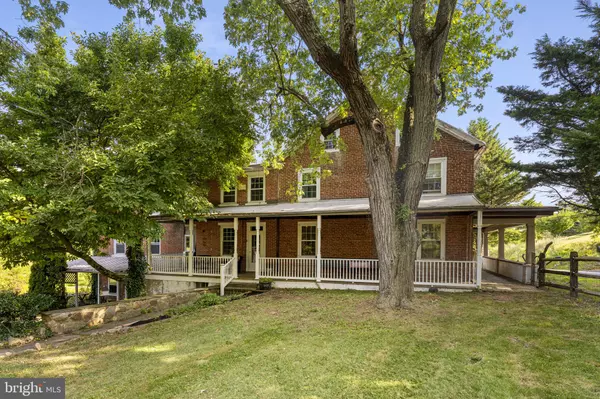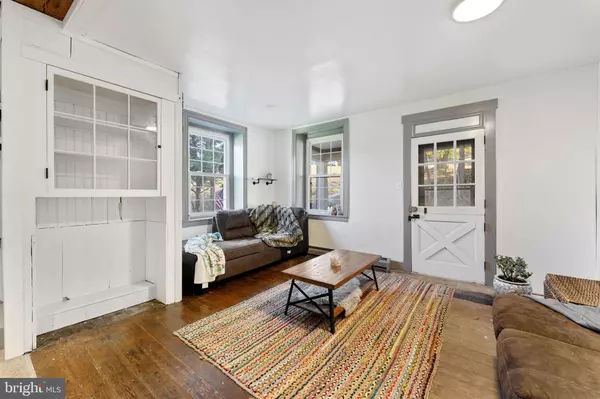5 Beds
4 Baths
3,228 SqFt
5 Beds
4 Baths
3,228 SqFt
Key Details
Property Type Single Family Home
Sub Type Detached
Listing Status Pending
Purchase Type For Sale
Square Footage 3,228 sqft
Price per Sqft $139
Subdivision Boyertown
MLS Listing ID PABK2046010
Style Colonial,Farmhouse/National Folk
Bedrooms 5
Full Baths 3
Half Baths 1
HOA Y/N N
Abv Grd Liv Area 3,228
Originating Board BRIGHT
Year Built 1910
Annual Tax Amount $8,152
Tax Year 2024
Lot Size 3.030 Acres
Acres 3.03
Lot Dimensions 0.00 x 0.00
Property Description
Welcome to this circa 1910 Colonial farmhouse, set on 3.03 scenic acres at 541 N Funk Road in Boyertown! This home exudes charm with its wrap-around porch, beautiful hardwood plank floors, and touches of original character and upgrades throughout. Ideal for those who appreciate space, the property includes 3,220+ square feet of living space, 5 bedrooms, 2.5 bathrooms (plus 1 full in guest house*), an 18x37' inground pool with fencing and a relaxing cabana, PLUS a two-level guest house with 300+ sq feet of living space and a full bathroom*. Additionally, a large detached barn provides 2 garage spaces and a finished room, perfect for use as an office, game room, or studio.
Inside, the heart of the home is the country-style kitchen, with exposed beams and a wood stove with a new chimney liner, that opens to a full dining room with rustic chandelier. Off the living room, step into the bright sunroom, featuring a newer wood stove and access to a walk-out deck with gorgeous views of the surrounding land. Upstairs, the spacious primary bedroom highlights exposed beams, cathedral ceilings, and a walk-in cedar closet. The large, recently updated hall bath includes a dual vanity, and all bedrooms feature beautiful hardwood floors. A large attic offers ample storage space.
Additional features include a full basement with another wood-burning stove for added warmth, a new septic pumping station, new electric wiring and fixtures, and other exterior improvements including fencing and landscaping.
Schedule your tour today to discover all this home and countryside property has to offer!
Location
State PA
County Berks
Area Colebrookdale Twp (10238)
Zoning R
Rooms
Other Rooms Living Room, Dining Room, Primary Bedroom, Bedroom 2, Bedroom 3, Kitchen, In-Law/auPair/Suite
Basement Full
Interior
Interior Features Attic, Cedar Closet(s), Floor Plan - Traditional, Wood Floors, 2nd Kitchen, Dining Area, Exposed Beams, Kitchen - Country, Walk-in Closet(s), Stove - Wood
Hot Water Oil
Heating Hot Water
Cooling None
Flooring Wood
Fireplaces Number 2
Fireplaces Type Wood
Inclusions Refrigerator, washer, dryer all in "as-is" condition
Equipment Dryer, Washer
Fireplace Y
Appliance Dryer, Washer
Heat Source Oil
Laundry Basement
Exterior
Exterior Feature Deck(s), Patio(s), Porch(es), Wrap Around
Parking Features Other
Garage Spaces 7.0
Pool Fenced
Water Access N
View Garden/Lawn, Pasture
Accessibility None
Porch Deck(s), Patio(s), Porch(es), Wrap Around
Total Parking Spaces 7
Garage Y
Building
Story 2.5
Foundation Stone
Sewer On Site Septic
Water Well
Architectural Style Colonial, Farmhouse/National Folk
Level or Stories 2.5
Additional Building Above Grade, Below Grade
Structure Type Cathedral Ceilings
New Construction N
Schools
School District Boyertown Area
Others
Senior Community No
Tax ID 38-5387-11-66-8997
Ownership Fee Simple
SqFt Source Assessor
Special Listing Condition Standard

GET MORE INFORMATION
REALTORS® | Lic# 0225191236 | 0225179145
info@premierrealtyteamsells.com
6361 Walker Lane STE 100, Alexandria, VA, 22310, USA






