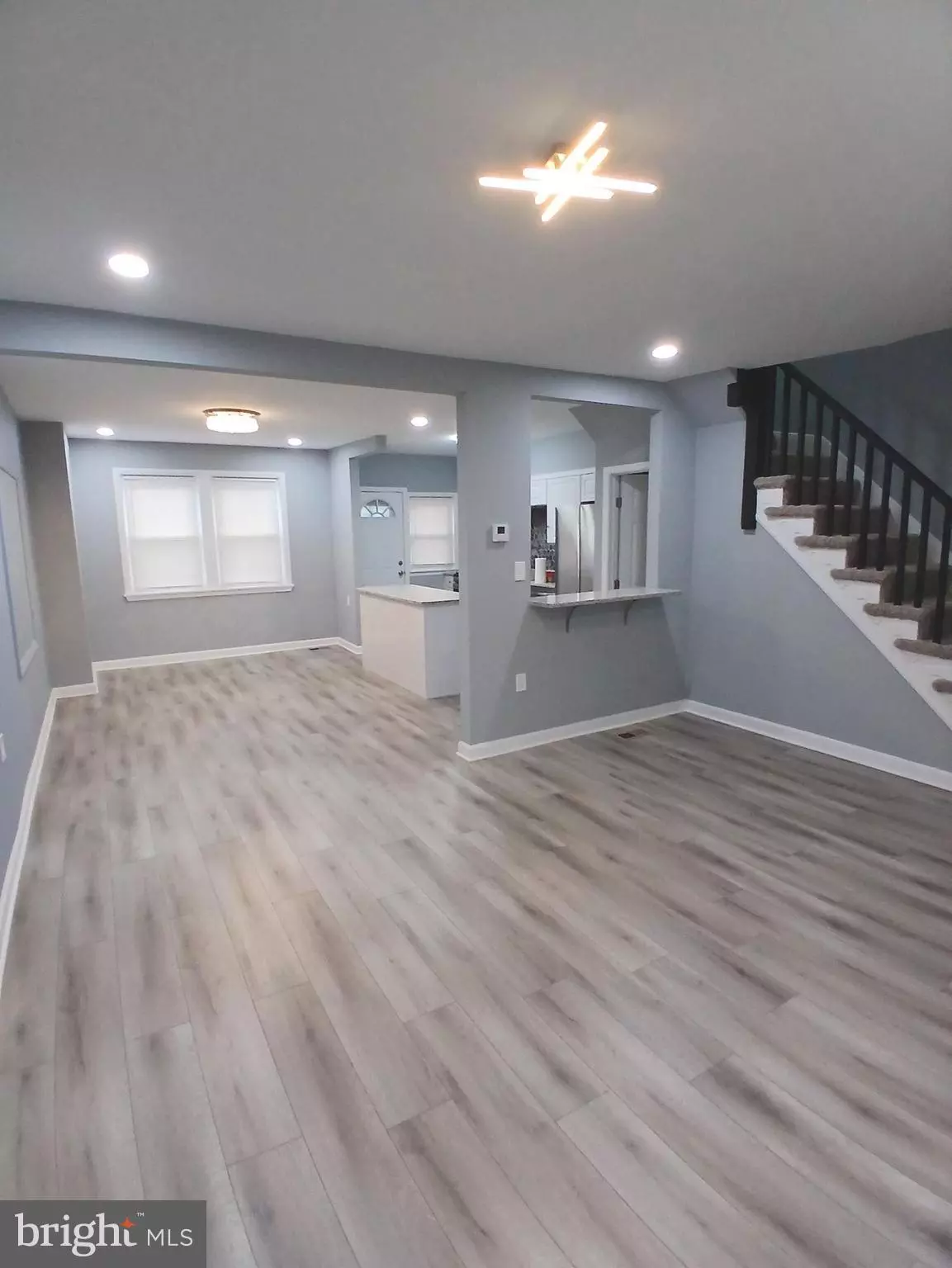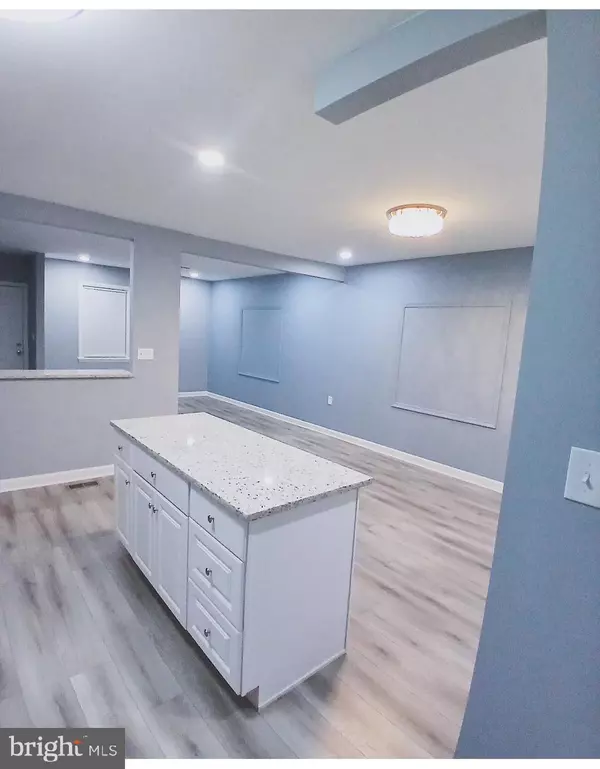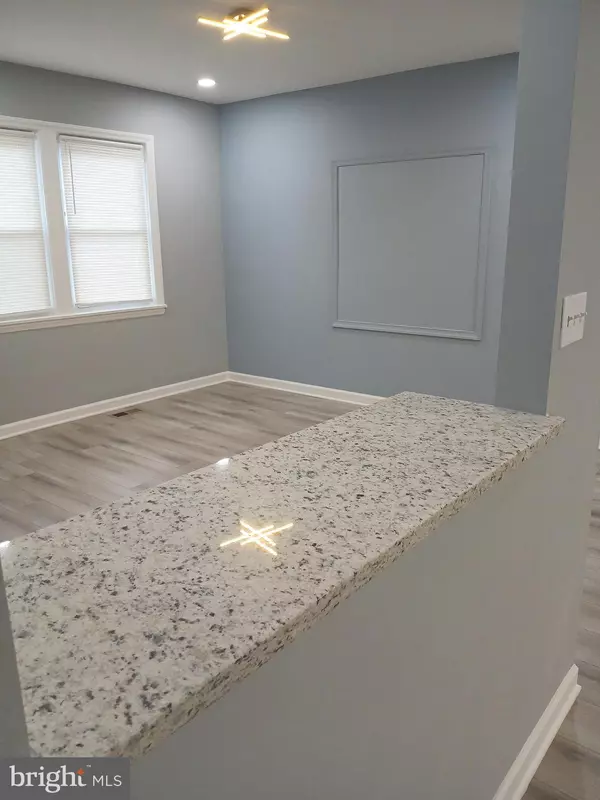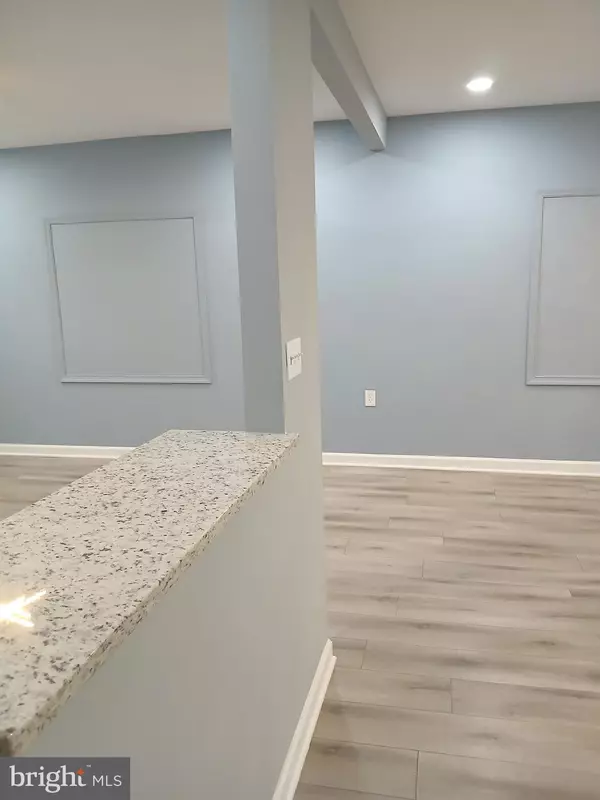4 Beds
2 Baths
1,364 SqFt
4 Beds
2 Baths
1,364 SqFt
Key Details
Property Type Townhouse
Sub Type Interior Row/Townhouse
Listing Status Active
Purchase Type For Sale
Square Footage 1,364 sqft
Price per Sqft $194
Subdivision Greenspring
MLS Listing ID MDBA2143268
Style Traditional
Bedrooms 4
Full Baths 1
Half Baths 1
HOA Y/N N
Abv Grd Liv Area 1,364
Originating Board BRIGHT
Year Built 1945
Annual Tax Amount $755
Tax Year 2024
Lot Size 1,200 Sqft
Acres 0.03
Property Description
This stunning 4-bedroom 1.5 half bathroom Town home has so much to offer! Stunning from top to bottom!
Everything has been upgraded! Updated electrical panel, New Roof, New Plumbing, New Hvac -furnace, Central air, New Kitchen, granite counter tops, breakfast bar, kitchen Island, stainless steel appliances, new doors, new windows, new carpet, new floors, new bathrooms, Jacuzzi jet tub. Kitchen leads to large, beautiful deck for your cozy outdoor entertainment. Enclose backyard with a community park that's a few feet away for kids to enjoy the playground. Community parking lot in the rear for additional parking. Lovely quiet neighborhood minutes to I83, Falls Road, Sinai Hospital, Preakness. I could go on and on! Please contact your agent for a personal tour of this Gorgeous Home!!! Come check it out!
Location
State MD
County Baltimore City
Zoning R-6
Rooms
Basement Fully Finished, Rear Entrance, Walkout Level
Interior
Interior Features Dining Area, Bathroom - Jetted Tub, Carpet, Combination Kitchen/Dining, Kitchen - Island, Recessed Lighting, Wood Floors
Hot Water Electric, 60+ Gallon Tank, Natural Gas
Heating Central, Forced Air
Cooling Central A/C
Flooring Partially Carpeted, Laminated
Inclusions stove, refrigerator, microwave, washer, dryer
Equipment Built-In Microwave, Dishwasher, Disposal, Exhaust Fan, Refrigerator, Stainless Steel Appliances, Stove, Washer, Dryer, Oven - Single
Furnishings No
Fireplace N
Window Features Double Pane,Screens,Storm
Appliance Built-In Microwave, Dishwasher, Disposal, Exhaust Fan, Refrigerator, Stainless Steel Appliances, Stove, Washer, Dryer, Oven - Single
Heat Source Central, Electric, Natural Gas
Laundry Basement, Washer In Unit, Dryer In Unit
Exterior
Exterior Feature Deck(s), Porch(es)
Garage Spaces 2.0
Fence Rear, Wrought Iron
Utilities Available Electric Available, Natural Gas Available, Water Available, Sewer Available
Water Access N
View Garden/Lawn, Trees/Woods
Roof Type Slate
Street Surface Black Top
Accessibility None
Porch Deck(s), Porch(es)
Road Frontage City/County
Total Parking Spaces 2
Garage N
Building
Story 3
Foundation Brick/Mortar
Sewer Public Sewer
Water Public
Architectural Style Traditional
Level or Stories 3
Additional Building Above Grade, Below Grade
Structure Type Dry Wall
New Construction N
Schools
School District Baltimore City Public Schools
Others
Pets Allowed Y
HOA Fee Include None
Senior Community No
Tax ID 0315323327I006
Ownership Ground Rent
SqFt Source Estimated
Acceptable Financing FHA, Conventional, Cash, VA
Horse Property N
Listing Terms FHA, Conventional, Cash, VA
Financing FHA,Conventional,Cash,VA
Special Listing Condition Standard
Pets Allowed No Pet Restrictions

GET MORE INFORMATION
REALTORS® | Lic# 0225191236 | 0225179145
info@premierrealtyteamsells.com
6361 Walker Lane STE 100, Alexandria, VA, 22310, USA






