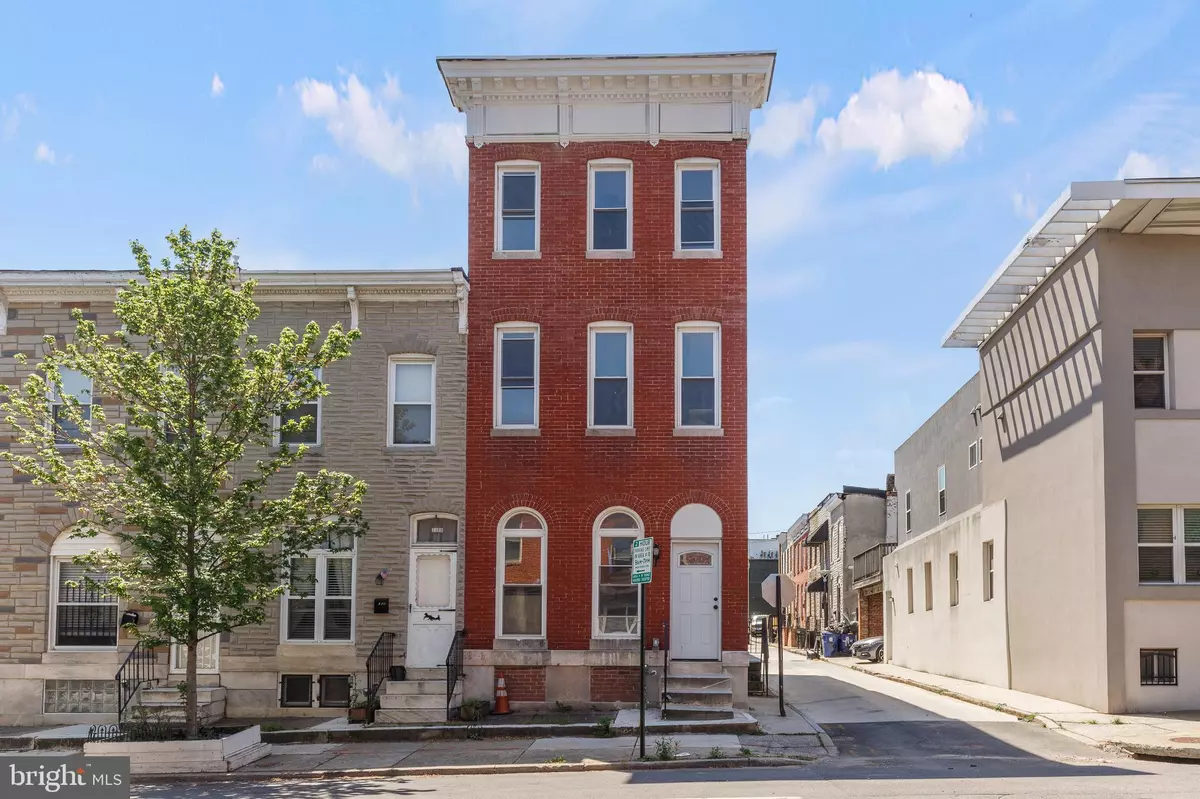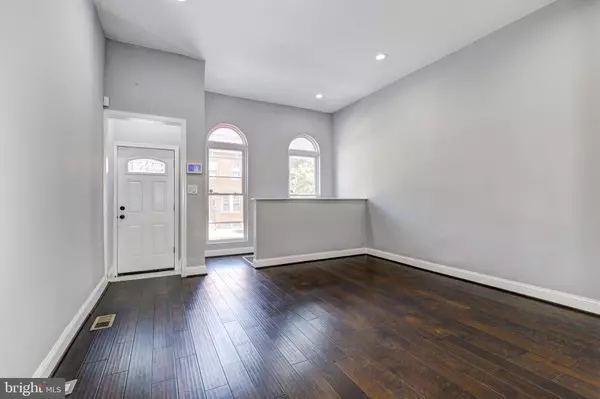4 Beds
3 Baths
871 Sqft Lot
4 Beds
3 Baths
871 Sqft Lot
Key Details
Property Type Townhouse
Sub Type End of Row/Townhouse
Listing Status Pending
Purchase Type For Sale
Subdivision Mcelderry Park
MLS Listing ID MDBA2143712
Style Traditional
Bedrooms 4
Full Baths 2
Half Baths 1
HOA Y/N N
Originating Board BRIGHT
Year Built 1920
Annual Tax Amount $441
Tax Year 2024
Lot Size 871 Sqft
Acres 0.02
Property Description
As you step inside, bask in the abundance of natural light illuminating the freshly painted walls, luxury vinyl plank flooring, and recessed lighting throughout. The main level beckons with its inviting ambiance, leading you seamlessly into the gourmet kitchen. Here, stainless steel appliances, a mosaic tile backsplash, and bright white cabinetry create a stylish and functional space for culinary endeavors.
Convenience meets elegance with a gorgeous full bathroom on the main level, enhancing both comfort and practicality. Ascend the stairs to discover two spacious bedrooms adorned with recessed lighting and generous storage solutions, complemented by a convenient half bath.
Venture to the uppermost level to unveil two additional bedrooms and a full modern bathroom, providing ample space for family, guests, or a home office.
Situated in a prime location, this residence offers easy access to major highways, as well as a myriad of shops and restaurants, ensuring that every convenience is within reach.
Don't miss the opportunity to make this meticulously remodeled townhome your own — schedule a viewing today and prepare to be impressed!
***Please note:
This home has undergone full inspections, with all items from the property inspection notice addressed. It has also passed FHA inspections after completing all lender-required repairs. The property appraised at $305,000 and is priced to sell. A brand new Use and Occupancy permit has been issued. Appraisal Value sheet available upon request.
Location
State MD
County Baltimore City
Zoning R
Rooms
Basement Partially Finished
Interior
Hot Water Electric, Instant Hot Water
Heating Central
Cooling Central A/C
Fireplace N
Heat Source Natural Gas
Exterior
Water Access N
Accessibility None
Garage N
Building
Story 4
Foundation Other
Sewer Public Sewer
Water Public
Architectural Style Traditional
Level or Stories 4
Additional Building Above Grade, Below Grade
New Construction N
Schools
School District Baltimore City Public Schools
Others
Senior Community No
Tax ID 0307131621 027
Ownership Fee Simple
SqFt Source Estimated
Special Listing Condition Standard

GET MORE INFORMATION
REALTORS® | Lic# 0225191236 | 0225179145
info@premierrealtyteamsells.com
6361 Walker Lane STE 100, Alexandria, VA, 22310, USA






