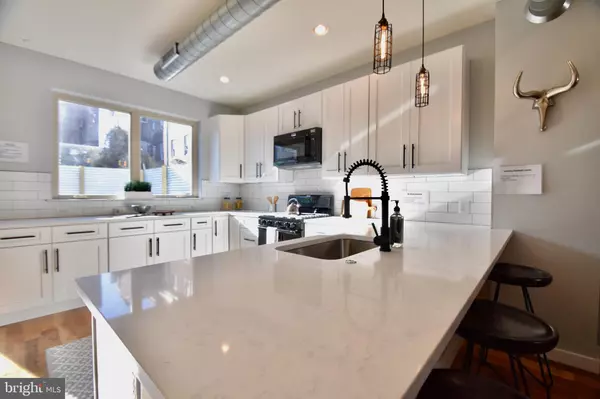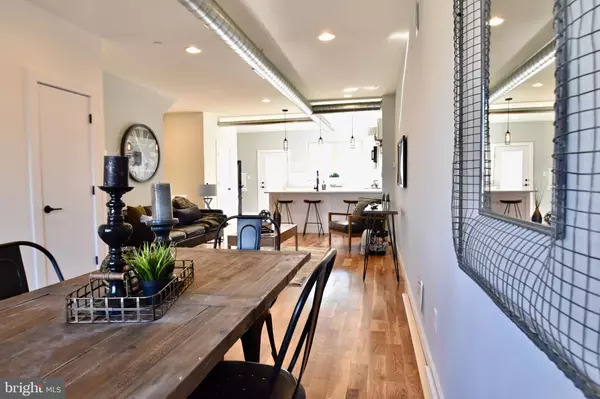2 Beds
3 Baths
1,350 SqFt
2 Beds
3 Baths
1,350 SqFt
Key Details
Property Type Condo
Sub Type Condo/Co-op
Listing Status Active
Purchase Type For Sale
Square Footage 1,350 sqft
Price per Sqft $266
Subdivision Fishtown
MLS Listing ID PAPH2411806
Style Contemporary,Bi-level
Bedrooms 2
Full Baths 2
Half Baths 1
Condo Fees $250/mo
HOA Y/N N
Abv Grd Liv Area 1,350
Originating Board BRIGHT
Year Built 2018
Annual Tax Amount $561
Tax Year 2018
Property Description
On the lower level, you'll find two bedrooms, two full bathrooms, and full size washer and dryer. The front bedroom, which can also serve as an office, boasts a large window that floods the room with natural light, tall ceilings and a closet. The rear bedroom offers an ensuite bathroom, a large window, and plenty of closet space, providing both comfort and privacy. This home is a perfect blend of modern design and urban convenience. Steps away from new restaurants like Picnic, Little Walter's and coming soon to the Martha space, New York City's own, Pig and Khao and Philadelphia Brewery. Across the street is a brand new playground and park (Hagert PArk), with a lighted basketball court and room to host picnics and birthday parties. Blocks away front the Market-Frankfort Train Line and you can in Center city in less than 20 minutes.
ALL Water & Sewer Bills paid by your HOA fees. You will not have a separate water or sewer bill from the Water Department, which can run up to $100/month for this size unit. Building Insurance is also included in your monthly HOA fees. These fees are $3,600/year for the building, which insures the complete structural. Common area Electric, also covered by HOA.
Location
State PA
County Philadelphia
Area 19125 (19125)
Zoning RSA5
Rooms
Other Rooms Living Room, Dining Room, Primary Bedroom, Kitchen, Family Room, Bedroom 1
Basement Full, Fully Finished
Interior
Interior Features Sprinkler System, Breakfast Area
Hot Water Electric
Heating Forced Air
Cooling Central A/C
Flooring Wood, Tile/Brick
Equipment Built-In Range, Oven - Self Cleaning, Dishwasher, Refrigerator, Disposal, Energy Efficient Appliances, Built-In Microwave
Fireplace N
Window Features Energy Efficient
Appliance Built-In Range, Oven - Self Cleaning, Dishwasher, Refrigerator, Disposal, Energy Efficient Appliances, Built-In Microwave
Heat Source Natural Gas
Laundry Washer In Unit, Dryer In Unit, Lower Floor
Exterior
Exterior Feature Patio(s)
Fence Aluminum, Privacy, Rear
Utilities Available Cable TV
Amenities Available None
Water Access N
Roof Type Flat
Accessibility None
Porch Patio(s)
Garage N
Building
Lot Description Private, Rear Yard
Story 3
Foundation Concrete Perimeter
Sewer Public Sewer
Water Public
Architectural Style Contemporary, Bi-level
Level or Stories 3
Additional Building Above Grade
Structure Type 9'+ Ceilings
New Construction N
Schools
School District Philadelphia City
Others
Pets Allowed Y
HOA Fee Include Ext Bldg Maint,Water,Common Area Maintenance,Insurance,Sewer,Trash
Senior Community No
Tax ID 313169201
Ownership Condominium
Acceptable Financing Cash, Conventional, VA, FHA
Listing Terms Cash, Conventional, VA, FHA
Financing Cash,Conventional,VA,FHA
Special Listing Condition Standard
Pets Allowed No Pet Restrictions

GET MORE INFORMATION
REALTORS® | Lic# 0225191236 | 0225179145
info@premierrealtyteamsells.com
6361 Walker Lane STE 100, Alexandria, VA, 22310, USA






