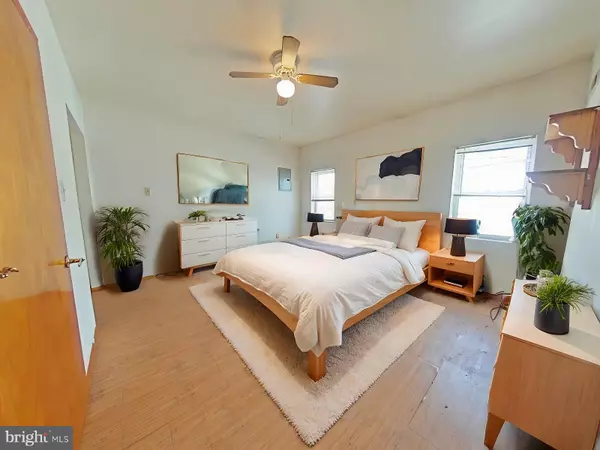3 Beds
4 Baths
1,440 SqFt
3 Beds
4 Baths
1,440 SqFt
Key Details
Property Type Townhouse
Sub Type Interior Row/Townhouse
Listing Status Active
Purchase Type For Sale
Square Footage 1,440 sqft
Price per Sqft $173
Subdivision Grays Ferry
MLS Listing ID PAPH2410964
Style Traditional,Straight Thru
Bedrooms 3
Full Baths 3
Half Baths 1
HOA Y/N N
Abv Grd Liv Area 1,440
Originating Board BRIGHT
Year Built 1923
Annual Tax Amount $2,610
Tax Year 2024
Lot Size 1,048 Sqft
Acres 0.02
Lot Dimensions 16.00 x 66.00
Property Description
The second floor features 2 bedrooms and 2 full baths, including an en-suite bathroom in bedroom 2. The third floor boasts a bedroom with a closet, an additional full bathroom, and access to a balcony over looking the back yard—perfect for entertaining or relaxing with city views.
This property is a fixer upper but has great bones and amazing potential. There is tons of space on each floor and boasts large bedroom and bathrooms creating endless opportunities for those who want to design their own home. Even the back yard has a ton of space which is a perfect space to entertain friends and family during those beautiful summer nights. To top it all off, you are going to love the balcony on the third floor which has even more space for entertainment and is a great place to enjoy a cup of coffee to start the morning.
With a Walk Score of 80, most daily errands can be done without the need for a car. The area also has a Transit Score of 59, offering good public transit options for convenient travel. For cyclists, the neighborhood shines with a Bike Score of 88, thanks to excellent biking infrastructure.
Nearby dining options include Moe's Hotdog House, 1201 Bar, Central Bark Philadelphia, Day Break Eggs, and others. Local schools include St. Gabriel School, Miracle Temple Christian Academy, Universal Alcorn Charter School, and St. Charles Borromeo. Grocery shopping is easy with nearby stores like Vincent Giordano Prosciutto, Rosa Food Products, Healthy Bites To-Go, The Fresh Grocer, and more.
This home combines comfortable living space with great outdoor areas, making it a fantastic find in a desirable neighborhood!
Schedule your showing today and make this incredible property your new home!
Location
State PA
County Philadelphia
Area 19146 (19146)
Zoning RM1
Direction North
Rooms
Other Rooms Living Room, Dining Room, Primary Bedroom, Bedroom 3, Kitchen, Basement, Bedroom 1, Laundry, Full Bath
Basement Full, Partially Finished
Interior
Interior Features Primary Bath(s), Ceiling Fan(s), Kitchen - Eat-In
Hot Water Electric
Heating Forced Air
Cooling Central A/C
Equipment Disposal
Fireplace N
Appliance Disposal
Heat Source Natural Gas
Laundry Basement
Exterior
Exterior Feature Balcony, Deck(s)
Fence Other
Water Access N
View Street
Accessibility None
Porch Balcony, Deck(s)
Garage N
Building
Lot Description Rear Yard
Story 3
Foundation Other
Sewer Public Sewer
Water Public
Architectural Style Traditional, Straight Thru
Level or Stories 3
Additional Building Above Grade, Below Grade
New Construction N
Schools
School District The School District Of Philadelphia
Others
Pets Allowed Y
Senior Community No
Tax ID 362027600
Ownership Fee Simple
SqFt Source Assessor
Acceptable Financing Cash, Other, FHA 203(k)
Horse Property N
Listing Terms Cash, Other, FHA 203(k)
Financing Cash,Other,FHA 203(k)
Special Listing Condition Standard
Pets Allowed No Pet Restrictions

GET MORE INFORMATION
REALTORS® | Lic# 0225191236 | 0225179145
info@premierrealtyteamsells.com
6361 Walker Lane STE 100, Alexandria, VA, 22310, USA






