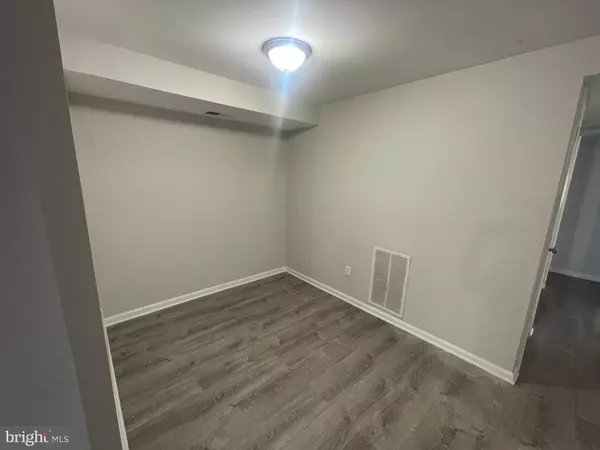2 Beds
1 Bath
1,400 SqFt
2 Beds
1 Bath
1,400 SqFt
Key Details
Property Type Condo
Sub Type Condo/Co-op
Listing Status Active
Purchase Type For Sale
Square Footage 1,400 sqft
Price per Sqft $275
Subdivision Fort Lincoln
MLS Listing ID DCDC2165818
Style Contemporary
Bedrooms 2
Full Baths 1
Condo Fees $506/mo
HOA Y/N N
Abv Grd Liv Area 1,400
Originating Board BRIGHT
Year Built 1978
Annual Tax Amount $2,015
Tax Year 2024
Property Description
Step inside to find a spacious living area that seamlessly flows into a cozy dining space. The kitchen is well- appointed with ample counter space and storage, making meal prep a breeze. Both bedrooms feature generous walk- in closets.
One of the standout features of this condo is the private patio, perfect for morning coffee. relaxing evenings, or entertaining guests. The additional basement space offers incredible versatility- use it as a home gym, office, recreation room, or for extra storage.
The buyer can benefit from the Wells Fargo Homebuyer Access Grant. The buyer gets a $10,000 grant towards the down payment if their income is less than $153,000, this is the income cap for most of the DC Metro area. The grant program works with Conventional loans only. This grant program is exclusive to Wells Fargo so there no wait for funds etc.
Location
State DC
County Washington
Zoning CONDO HORIZONTAL
Rooms
Basement Fully Finished
Main Level Bedrooms 2
Interior
Interior Features Walk-in Closet(s), Dining Area
Hot Water Electric
Heating Forced Air
Cooling Central A/C
Flooring Luxury Vinyl Plank
Fireplaces Number 1
Equipment Built-In Microwave, Dishwasher, Disposal, Dryer, Exhaust Fan, Stove, Washer, Water Heater
Furnishings No
Fireplace Y
Appliance Built-In Microwave, Dishwasher, Disposal, Dryer, Exhaust Fan, Stove, Washer, Water Heater
Heat Source Electric
Laundry Has Laundry
Exterior
Garage Spaces 1.0
Parking On Site 1
Amenities Available Common Grounds, Jog/Walk Path, Recreational Center
Water Access N
Accessibility None
Total Parking Spaces 1
Garage N
Building
Story 1
Unit Features Garden 1 - 4 Floors
Sewer Public Sewer
Water Public
Architectural Style Contemporary
Level or Stories 1
Additional Building Above Grade, Below Grade
Structure Type Dry Wall
New Construction N
Schools
School District District Of Columbia Public Schools
Others
Pets Allowed Y
HOA Fee Include Common Area Maintenance,Ext Bldg Maint,Insurance,Lawn Maintenance,Management,Reserve Funds
Senior Community No
Tax ID 4325//2335
Ownership Condominium
Acceptable Financing Cash, Conventional, FHA, VA
Horse Property N
Listing Terms Cash, Conventional, FHA, VA
Financing Cash,Conventional,FHA,VA
Special Listing Condition Standard
Pets Allowed No Pet Restrictions

GET MORE INFORMATION
REALTORS® | Lic# 0225191236 | 0225179145
info@premierrealtyteamsells.com
6361 Walker Lane STE 100, Alexandria, VA, 22310, USA






