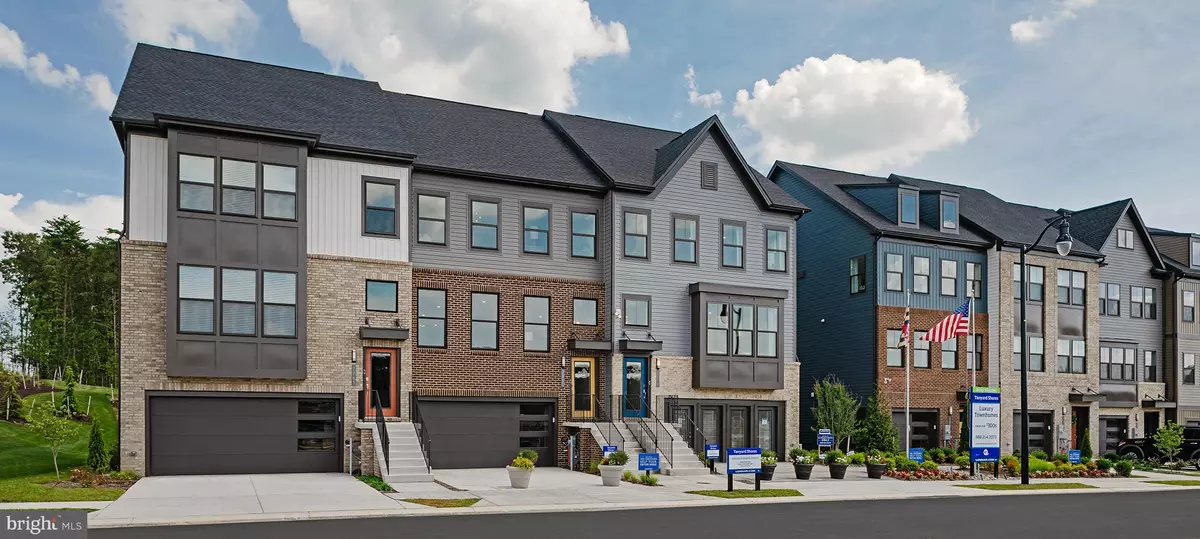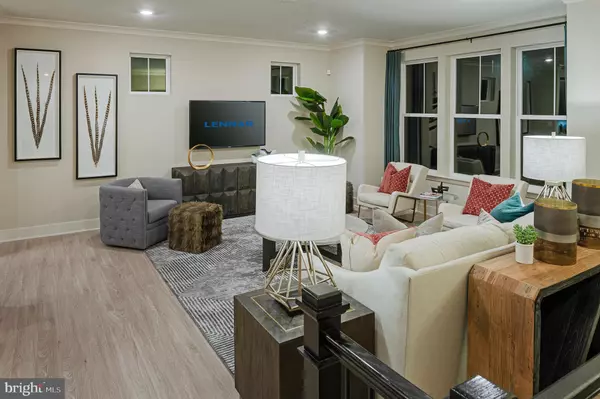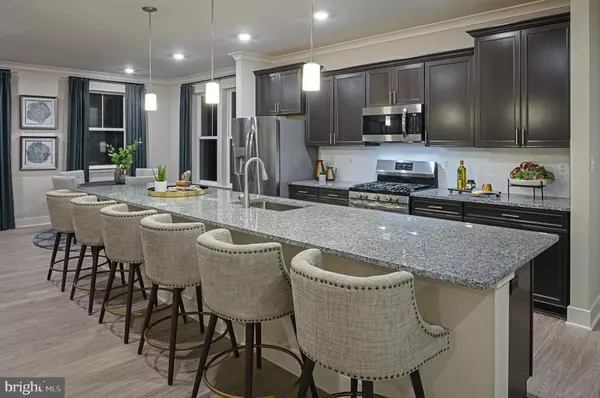3 Beds
5 Baths
2,705 SqFt
3 Beds
5 Baths
2,705 SqFt
Key Details
Property Type Townhouse
Sub Type Interior Row/Townhouse
Listing Status Pending
Purchase Type For Sale
Square Footage 2,705 sqft
Price per Sqft $228
Subdivision Tanyard Shores
MLS Listing ID MDAA2097526
Style Colonial,Contemporary,Loft
Bedrooms 3
Full Baths 3
Half Baths 2
HOA Fees $110/mo
HOA Y/N Y
Abv Grd Liv Area 2,705
Originating Board BRIGHT
Annual Tax Amount $1,147
Tax Year 2024
Lot Size 1,920 Sqft
Acres 0.04
Lot Dimensions 0.00 x 0.00
Property Description
To be built! Lennar's open floor plan Easton features 3 bedrooms, 3 full baths, 2 powder rooms, and a 2-car garage. The entry-level includes a recreation room and a full bath. The main floor has an open layout with a central kitchen, a large granite-topped island, and stainless steel appliances, including a 5-burner gas range. The foyer, kitchen, and family room level are adorned with Luxury Vinyl Plank flooring. The bedroom level includes a spacious primary suite with a walk-in closet and a spa-like bathroom, 2 additional bedrooms, a full bath, and a laundry space. Additionally, there's a 4th level loft for entertaining, complete with a rooftop deck offering beautiful views.
New construction home comes builder warranty, and closing assistance is available with the use of a preferred lender and title company. Please note that the photos are for illustrative purposes only.
Tanyard Shores community boasts a waterfront location and luxury resort-style amenities, including a 5,000 sq ft community clubhouse with a coffee bar, lounge, children's room, patio, and outdoor dining area. Other amenities include a swimming pool with a pool house, a state-of-the-art fitness center, a yoga studio, a tot lot, a dog park with a dog wash station, an outdoor game area, hiking trails, a wildlife preserve, and a waterfront beach area with kayak storage and a pier. The property is conveniently located near shopping, local dining, key commuter routes, and major employers such as Fort Meade, NSA Headquarters, and National Business Park.
The Easton is part of the Chesapeake collection of Lennar, three-story and four-story townhomes, scheduled for delivery in February/March 2025.
Location
State MD
County Anne Arundel
Zoning R10
Rooms
Basement Fully Finished, Garage Access, Walkout Level
Interior
Hot Water Instant Hot Water
Cooling Central A/C
Flooring Luxury Vinyl Plank, Carpet, Ceramic Tile
Fireplace N
Heat Source Natural Gas
Exterior
Parking Features Garage - Front Entry
Garage Spaces 4.0
Amenities Available Club House, Common Grounds, Community Center, Dog Park, Exercise Room, Fitness Center, Jog/Walk Path, Pool - Outdoor, Recreational Center, Tot Lots/Playground
Water Access N
Roof Type Architectural Shingle
Accessibility None
Attached Garage 2
Total Parking Spaces 4
Garage Y
Building
Story 4
Foundation Slab
Sewer Public Sewer
Water Public
Architectural Style Colonial, Contemporary, Loft
Level or Stories 4
Additional Building Above Grade, Below Grade
Structure Type 9'+ Ceilings,Dry Wall
New Construction Y
Schools
School District Anne Arundel County Public Schools
Others
Senior Community No
Tax ID 020386490256667
Ownership Fee Simple
SqFt Source Assessor
Acceptable Financing Cash, Conventional, FHA, VA
Listing Terms Cash, Conventional, FHA, VA
Financing Cash,Conventional,FHA,VA
Special Listing Condition Standard

GET MORE INFORMATION
REALTORS® | Lic# 0225191236 | 0225179145
info@premierrealtyteamsells.com
6361 Walker Lane STE 100, Alexandria, VA, 22310, USA






