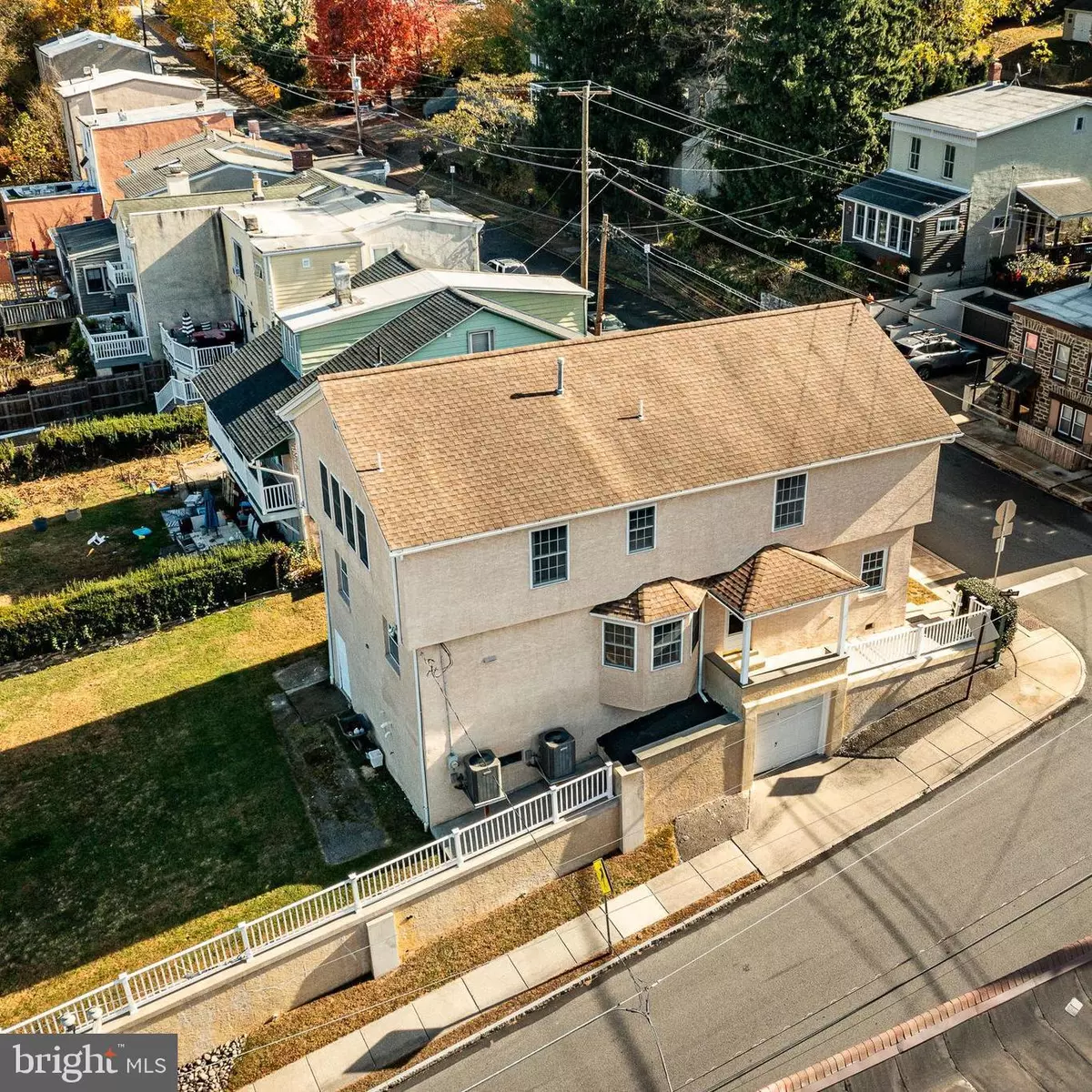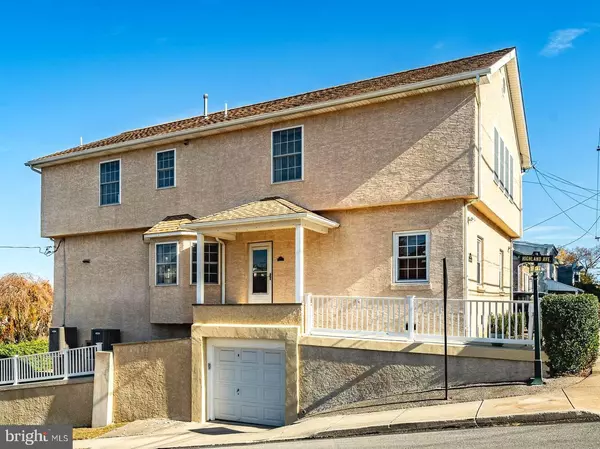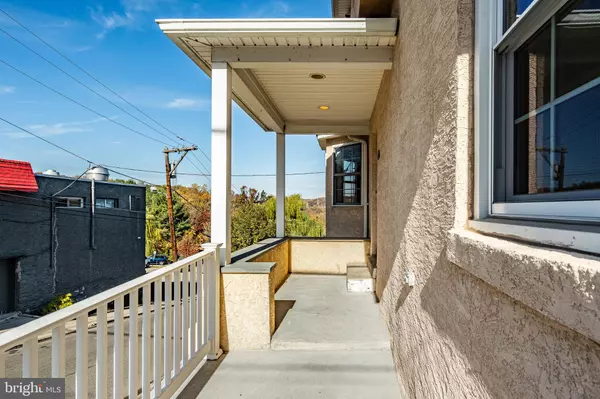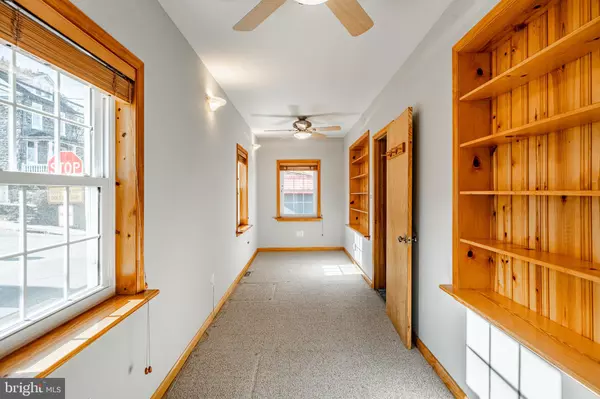4 Beds
3 Baths
2,708 SqFt
4 Beds
3 Baths
2,708 SqFt
Key Details
Property Type Single Family Home
Sub Type Detached
Listing Status Active
Purchase Type For Sale
Square Footage 2,708 sqft
Price per Sqft $239
Subdivision Belmont Hills
MLS Listing ID PAMC2121472
Style Traditional
Bedrooms 4
Full Baths 3
HOA Y/N N
Abv Grd Liv Area 2,708
Originating Board BRIGHT
Year Built 1900
Annual Tax Amount $7,690
Tax Year 2023
Lot Size 5,000 Sqft
Acres 0.11
Lot Dimensions 50.00 x 0.00
Property Description
Do you need off street parking, or a garage? Not only does this home offer off street parking for several cars. It also has, an attached garage.
On the first floor you will find a dining room, living room, eat in kitchen as well as a bonus room, that could be used as an office, playroom or bedroom.
How about 4 bedrooms with loads of closet space and 3 full bath? The current owner added on a second floor and designed the layout himself. The primary suite with a large walk in closet also boasts an en suite bath. The three bedrooms are all great sizes with large closets. And don't forget the second floor laundry room!
The large fenced in backyard, suitable for entertaining, is a blank slate waiting for your personal touches.
Conveniently located, this home is just minutes from local parks, shopping, and top-rated schools, making it an ideal choice for families and professionals alike. With easy access to major highways and public transportation, commuting to Philadelphia and beyond is a breeze.
Don't miss your chance to own this exceptional property.
Location
State PA
County Montgomery
Area Lower Merion Twp (10640)
Zoning RESIDENTIAL
Rooms
Other Rooms Dining Room, Kitchen, Family Room, Den, Laundry, Bathroom 1
Basement Connecting Stairway, Full, Outside Entrance, Unfinished, Workshop
Interior
Hot Water Natural Gas
Heating Central
Cooling Central A/C
Flooring Carpet, Luxury Vinyl Plank, Tile/Brick
Inclusions Washer and Dryer
Fireplace N
Heat Source Natural Gas
Laundry Upper Floor
Exterior
Parking Features Garage Door Opener, Garage - Side Entry, Basement Garage
Garage Spaces 1.0
Utilities Available Cable TV Available, Electric Available, Natural Gas Available
Water Access N
Accessibility None
Attached Garage 1
Total Parking Spaces 1
Garage Y
Building
Story 2
Foundation Block
Sewer Public Sewer
Water Public
Architectural Style Traditional
Level or Stories 2
Additional Building Above Grade, Below Grade
New Construction N
Schools
School District Lower Merion
Others
Senior Community No
Tax ID 40-00-27768-002
Ownership Fee Simple
SqFt Source Assessor
Acceptable Financing Cash, Conventional
Listing Terms Cash, Conventional
Financing Cash,Conventional
Special Listing Condition Standard

GET MORE INFORMATION
REALTORS® | Lic# 0225191236 | 0225179145
info@premierrealtyteamsells.com
6361 Walker Lane STE 100, Alexandria, VA, 22310, USA






