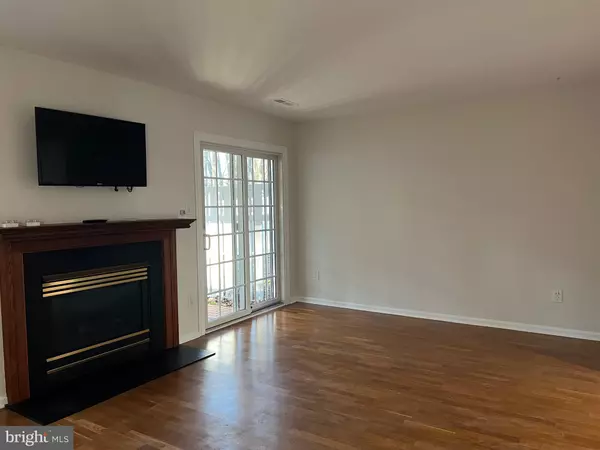3 Beds
4 Baths
1,919 SqFt
3 Beds
4 Baths
1,919 SqFt
Key Details
Property Type Townhouse
Sub Type Interior Row/Townhouse
Listing Status Active
Purchase Type For Rent
Square Footage 1,919 sqft
Subdivision Courts At Barton Run
MLS Listing ID NJBL2075676
Style A-Frame,Contemporary
Bedrooms 3
Full Baths 2
Half Baths 2
HOA Fees $115/mo
HOA Y/N Y
Abv Grd Liv Area 1,919
Originating Board BRIGHT
Year Built 1999
Lot Size 2,160 Sqft
Acres 0.05
Property Description
Location
State NJ
County Burlington
Area Evesham Twp (20313)
Zoning RD-1
Interior
Interior Features Built-Ins, Breakfast Area, Butlers Pantry, Ceiling Fan(s), Combination Dining/Living, Crown Moldings, Dining Area, Floor Plan - Open, Kitchen - Eat-In, Kitchen - Island, Primary Bath(s), Bathroom - Stall Shower, Bathroom - Tub Shower, Walk-in Closet(s), Window Treatments, Wood Floors
Hot Water Natural Gas
Heating Forced Air
Cooling Central A/C
Flooring Hardwood, Concrete, Laminated
Fireplaces Number 1
Fireplaces Type Gas/Propane
Inclusions Washer dryer refrigerator
Equipment Built-In Microwave, Dishwasher, Disposal, Dryer - Gas, Oven - Self Cleaning, Oven/Range - Gas, Washer - Front Loading, Dryer, Refrigerator, Stove
Fireplace Y
Window Features Double Hung,Vinyl Clad,Screens,Replacement
Appliance Built-In Microwave, Dishwasher, Disposal, Dryer - Gas, Oven - Self Cleaning, Oven/Range - Gas, Washer - Front Loading, Dryer, Refrigerator, Stove
Heat Source Natural Gas
Laundry Upper Floor
Exterior
Exterior Feature Deck(s), Terrace
Parking Features Additional Storage Area, Garage Door Opener, Inside Access
Garage Spaces 1.0
Utilities Available Cable TV, Natural Gas Available, Phone, Electric Available
Water Access N
View Trees/Woods
Roof Type Asphalt
Accessibility None
Porch Deck(s), Terrace
Attached Garage 1
Total Parking Spaces 1
Garage Y
Building
Lot Description Backs to Trees, Backs - Parkland
Story 3
Foundation Concrete Perimeter
Sewer Public Sewer
Water Public
Architectural Style A-Frame, Contemporary
Level or Stories 3
Additional Building Above Grade, Below Grade
Structure Type Dry Wall
New Construction N
Schools
High Schools Cherokee H.S.
School District Evesham Township
Others
Pets Allowed Y
HOA Fee Include Common Area Maintenance
Senior Community No
Tax ID 13-00044 24-00022
Ownership Other
SqFt Source Estimated
Horse Property N
Pets Allowed Size/Weight Restriction, Dogs OK, Case by Case Basis

GET MORE INFORMATION
REALTORS® | Lic# 0225191236 | 0225179145
info@premierrealtyteamsells.com
6361 Walker Lane STE 100, Alexandria, VA, 22310, USA






