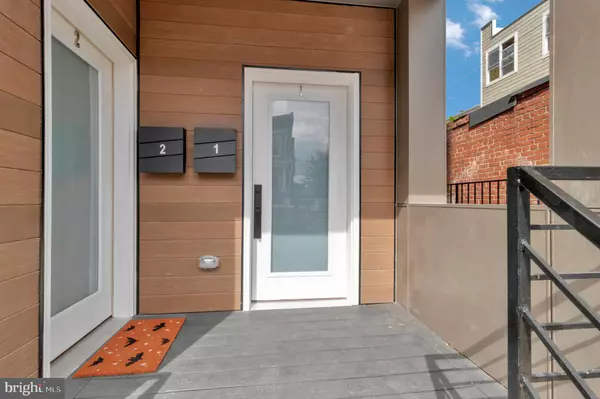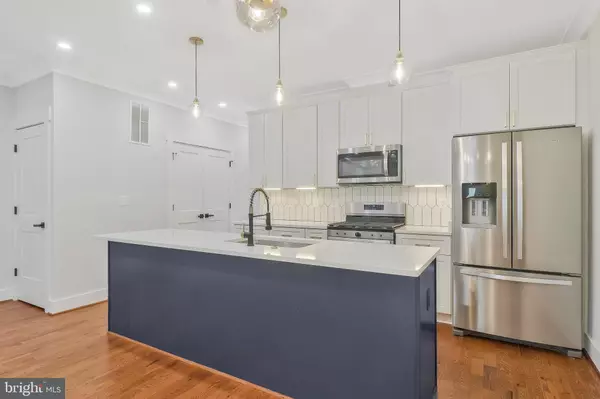Jessica McCain & Katharine Binkley
Real Estate Professional
info@premierrealtyteamsells.com +1(703) 594-69984 Beds
3 Baths
1,650 SqFt
4 Beds
3 Baths
1,650 SqFt
Key Details
Property Type Condo
Sub Type Condo/Co-op
Listing Status Active
Purchase Type For Sale
Square Footage 1,650 sqft
Price per Sqft $272
Subdivision Columbia Heights
MLS Listing ID DCDC2166988
Style Contemporary
Bedrooms 4
Full Baths 2
Half Baths 1
Condo Fees $263/mo
HOA Y/N N
Abv Grd Liv Area 1,650
Originating Board BRIGHT
Year Built 2024
Tax Year 2024
Lot Dimensions 0.00 x 0.00
Property Description
Registration. Pursuant to the District of Columbia Inclusionary Zoning program, income restricted units are
available at this development. Please contact the Department of Housing and Community
Development at www.dhcd.dc.gov regarding the availability of such units and requirements for
registration in the Inclusionary Zoning program. Minimum occupancy requirement of at least 1 person per bedroom. Maximum income limits based on household size: $ 123,750 (4 people), $ 133,650 (5 people), $143,550 (6 people), $153,450 (7 people), $163,350 (8 people).
About IZ sale units:
a. The unit must remain the owner's continued primary residence throughout their
ownership.
b. The household must divest of any other housing ownership before closing on the IZ unit.
c. The unit may not be rented out, in part or in full, for any length of time and via any
method without prior written consent from DHCD. Temporary rentals including AirBnb
or similar style rentals are never permitted.
d. There are perpetual resale price and term restrictions on the unit. The owner must
contact DHCD to obtain a maximum resale price and receive further instructions prior to
listing the unit for sale or refinancing the mortgage.
**NEW CONSTRUCTION - FULLY COMPLETED** *Sq. Ft. is approximate due to new construction and per architectural plans*
Location
State DC
County Washington
Zoning RF-1
Rooms
Basement Fully Finished
Main Level Bedrooms 4
Interior
Interior Features Bathroom - Walk-In Shower, Combination Kitchen/Living, Dining Area, Entry Level Bedroom, Floor Plan - Open, Kitchen - Island, Kitchen - Table Space, Primary Bath(s), Recessed Lighting, Sprinkler System, Upgraded Countertops, Wood Floors
Hot Water Electric
Heating Forced Air
Cooling Central A/C
Flooring Hardwood, Ceramic Tile
Equipment Built-In Microwave, Dishwasher, Disposal, Dryer, Energy Efficient Appliances, Icemaker, Microwave, Oven/Range - Gas, Refrigerator, Stainless Steel Appliances, Washer, Water Heater
Fireplace N
Appliance Built-In Microwave, Dishwasher, Disposal, Dryer, Energy Efficient Appliances, Icemaker, Microwave, Oven/Range - Gas, Refrigerator, Stainless Steel Appliances, Washer, Water Heater
Heat Source Electric
Laundry Has Laundry, Dryer In Unit, Washer In Unit
Exterior
Amenities Available Common Grounds
Water Access N
Accessibility None
Garage N
Building
Story 2
Foundation Concrete Perimeter
Sewer Public Septic
Water Public
Architectural Style Contemporary
Level or Stories 2
Additional Building Above Grade
New Construction Y
Schools
School District District Of Columbia Public Schools
Others
Pets Allowed Y
HOA Fee Include Common Area Maintenance,Ext Bldg Maint,Gas,Insurance,Lawn Maintenance,Sewer,Water,Reserve Funds
Senior Community No
Tax ID 3044-0095-2013
Ownership Condominium
Special Listing Condition Standard
Pets Allowed No Pet Restrictions

GET MORE INFORMATION
REALTORS® | Lic# 0225191236 | 0225179145
info@premierrealtyteamsells.com
6361 Walker Lane STE 100, Alexandria, VA, 22310, USA






