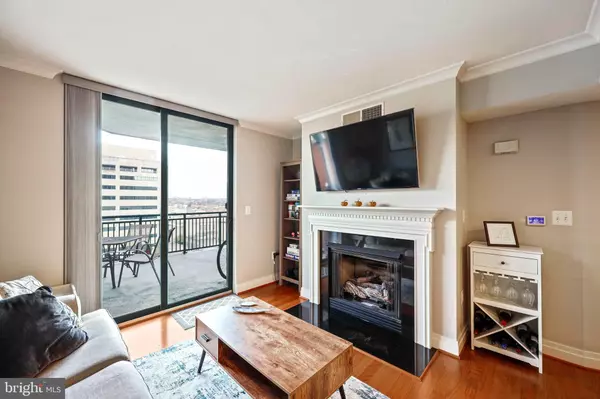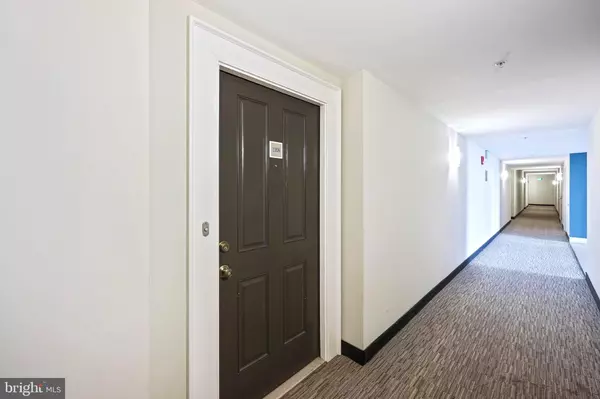2 Beds
2 Baths
977 SqFt
2 Beds
2 Baths
977 SqFt
Key Details
Property Type Condo
Sub Type Condo/Co-op
Listing Status Active
Purchase Type For Sale
Square Footage 977 sqft
Price per Sqft $225
Subdivision Inner Harbor
MLS Listing ID MDBA2145746
Style Unit/Flat
Bedrooms 2
Full Baths 2
Condo Fees $764/mo
HOA Y/N N
Abv Grd Liv Area 977
Originating Board BRIGHT
Year Built 2007
Annual Tax Amount $4,380
Tax Year 2024
Property Description
Step inside to discover a bright open-concept floor plan featuring wood floors, a cozy gas fireplace, and a contemporary kitchen with stainless steel appliances and upgraded countertops, perfect for entertaining or everyday living. The spacious primary suite includes a walk-in closet, while the in-unit washer and dryer provide added convenience along with an additional dedicated storage space on the same floor, just steps down the hall.
Step out onto the massive, private balcony to enjoy panoramic city views – partially covered for year-round enjoyment. Assigned, covered garage parking ensures easy access, while the building's 24/7 staffed front desk provides peace of mind. Residents also enjoy an array of luxury amenities, including a complete fitness center, outdoor pool, professional/co-working space, meeting and recreation rooms with a pool table. With three elevators for convenience, this building offers the perfect blend of style and functionality.
Located in the heart of Baltimore, this property provides easy access to the city's best shopping, dining, and entertainment. Don't miss your chance to call this beautiful condo home. Schedule a tour today and experience all that 414 Water St has to offer!
Location
State MD
County Baltimore City
Zoning C-5DC
Rooms
Main Level Bedrooms 2
Interior
Interior Features Combination Kitchen/Dining, Elevator, Primary Bath(s), Window Treatments, Wood Floors, Upgraded Countertops
Hot Water Natural Gas
Heating Forced Air
Cooling Central A/C
Fireplaces Number 1
Fireplaces Type Gas/Propane
Equipment Dishwasher, Dryer, Microwave, Oven/Range - Gas, Refrigerator, Washer
Fireplace Y
Appliance Dishwasher, Dryer, Microwave, Oven/Range - Gas, Refrigerator, Washer
Heat Source Natural Gas
Exterior
Parking Features Garage - Side Entry
Garage Spaces 1.0
Parking On Site 1
Amenities Available Elevator, Fax/Copying, Fitness Center, Meeting Room, Party Room, Reserved/Assigned Parking, Security, Extra Storage, Pool - Rooftop
Water Access N
View City
Accessibility Elevator
Attached Garage 1
Total Parking Spaces 1
Garage Y
Building
Story 1
Unit Features Hi-Rise 9+ Floors
Sewer Public Sewer
Water Public
Architectural Style Unit/Flat
Level or Stories 1
Additional Building Above Grade, Below Grade
New Construction N
Schools
School District Baltimore City Public Schools
Others
Pets Allowed Y
HOA Fee Include Management,Parking Fee,Pool(s),Recreation Facility,Snow Removal,Common Area Maintenance,Reserve Funds,Heat,Water,Ext Bldg Maint
Senior Community No
Tax ID 0304111350 027
Ownership Condominium
Special Listing Condition Standard
Pets Allowed Case by Case Basis

GET MORE INFORMATION
REALTORS® | Lic# 0225191236 | 0225179145
info@premierrealtyteamsells.com
6361 Walker Lane STE 100, Alexandria, VA, 22310, USA






