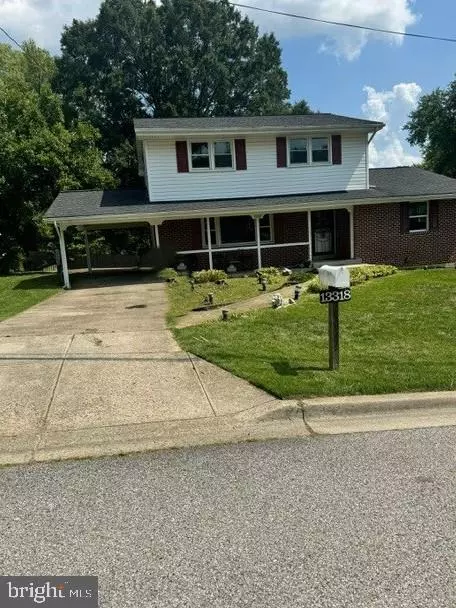5 Beds
4 Baths
1,886 SqFt
5 Beds
4 Baths
1,886 SqFt
Key Details
Property Type Single Family Home
Sub Type Detached
Listing Status Active
Purchase Type For Sale
Square Footage 1,886 sqft
Price per Sqft $265
Subdivision Forest Knolls
MLS Listing ID MDPG2131554
Style Carriage House
Bedrooms 5
Full Baths 2
Half Baths 2
HOA Y/N N
Abv Grd Liv Area 1,886
Originating Board BRIGHT
Year Built 1964
Annual Tax Amount $5,245
Tax Year 2024
Lot Size 0.302 Acres
Acres 0.3
Property Description
Here’s your chance to become part of a vibrant community while enjoying the conveniences of living in the coveted DMV metropolitan area, only moments away from the gorgeous waterfront National Harbor and MGM Resort and Casino, this gorgeous colonial-style single-family home is being sold AS IS and is perfect for someone looking for a blend of comfort, convenience, and practicality. Nestled comfortably on the corner of this community, this spacious 5 bedroom and 3.5 bath is 1886 sq ft on the upper level, with a very spacious, fully finished basement. The basement has a built-in bar with a mini refrigerator, full bath, and a bedroom. The additional storage room in the basement is a great place to store your seasonal and holiday items.
This Forest Knolls home is equipped with a 3-car driveway ramp/carport, with a two-level patio and gazebo swing. The brick patio on the lower level offers privacy and a great place for entertaining, with the stationary brick grill perfect for barbecuing. We’ve even added two new appliances for you; dishwasher and washing/dryer machines.
If you’re looking for a spacious home, you’ve found it! If you’re looking for a home with plenty of storage, you’ve found it! If you’re looking for a home that people come knocking at your door to buy, you’ve found it! The possibilities are endless and this house has enormous potential. Don’t wait and miss this rare opportunity to secure a home in one of the most desirable locations. Your new home is waiting for you!
Location
State MD
County Prince Georges
Zoning RSF95
Rooms
Basement Full, Fully Finished, Outside Entrance
Main Level Bedrooms 1
Interior
Interior Features Carpet, Dining Area, Entry Level Bedroom, Family Room Off Kitchen, Floor Plan - Traditional, Kitchen - Table Space, Primary Bath(s), Bathroom - Tub Shower, Wet/Dry Bar
Hot Water Electric, Natural Gas
Heating Central, Forced Air
Cooling Central A/C
Flooring Carpet, Ceramic Tile, Hardwood, Laminated, Solid Hardwood
Equipment Built-In Microwave, Disposal, Dryer - Front Loading, Dryer - Gas, ENERGY STAR Clothes Washer, ENERGY STAR Dishwasher, ENERGY STAR Freezer, ENERGY STAR Refrigerator, Icemaker, Oven - Self Cleaning, Oven/Range - Electric, Refrigerator, Stainless Steel Appliances, Stove, Washer
Furnishings No
Fireplace N
Window Features Double Pane,Insulated,Screens
Appliance Built-In Microwave, Disposal, Dryer - Front Loading, Dryer - Gas, ENERGY STAR Clothes Washer, ENERGY STAR Dishwasher, ENERGY STAR Freezer, ENERGY STAR Refrigerator, Icemaker, Oven - Self Cleaning, Oven/Range - Electric, Refrigerator, Stainless Steel Appliances, Stove, Washer
Heat Source Central, Electric, Natural Gas
Laundry Basement, Dryer In Unit, Washer In Unit
Exterior
Exterior Feature Brick, Patio(s), Porch(es)
Garage Spaces 4.0
Water Access N
View Garden/Lawn, Street
Roof Type Concrete,Shingle
Accessibility Doors - Lever Handle(s), Kitchen Mod, Low Pile Carpeting
Porch Brick, Patio(s), Porch(es)
Road Frontage Public
Total Parking Spaces 4
Garage N
Building
Lot Description Corner, Landscaping, SideYard(s)
Story 2
Foundation Brick/Mortar
Sewer Public Sewer
Water Holding Tank, Private/Community Water
Architectural Style Carriage House
Level or Stories 2
Additional Building Above Grade, Below Grade
Structure Type 2 Story Ceilings,Brick,Dry Wall
New Construction N
Schools
School District Prince George'S County Public Schools
Others
Pets Allowed Y
Senior Community No
Tax ID 17050352328
Ownership Fee Simple
SqFt Source Assessor
Security Features Fire Detection System,Main Entrance Lock,Smoke Detector
Acceptable Financing Assumption, Cash, Conventional, FHA, Negotiable, VA
Horse Property N
Listing Terms Assumption, Cash, Conventional, FHA, Negotiable, VA
Financing Assumption,Cash,Conventional,FHA,Negotiable,VA
Special Listing Condition Standard
Pets Allowed No Pet Restrictions

GET MORE INFORMATION
REALTORS® | Lic# 0225191236 | 0225179145
info@premierrealtyteamsells.com
6361 Walker Lane STE 100, Alexandria, VA, 22310, USA






