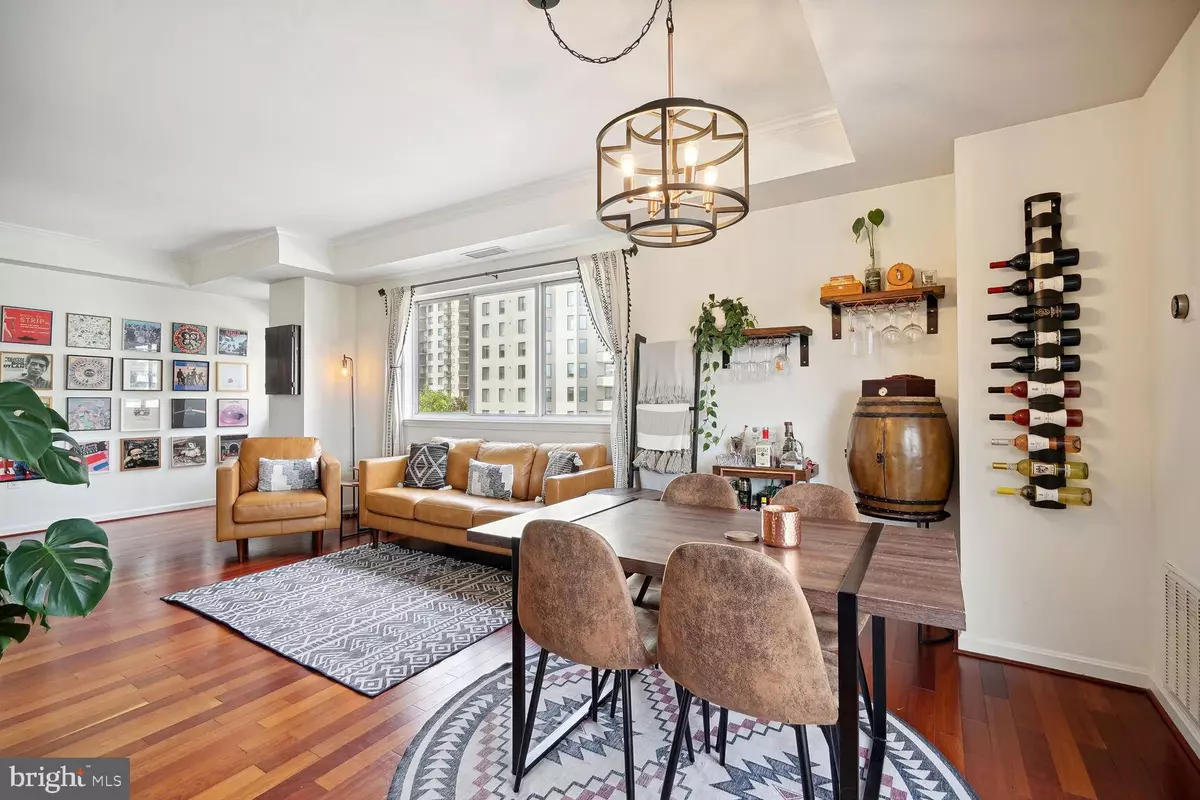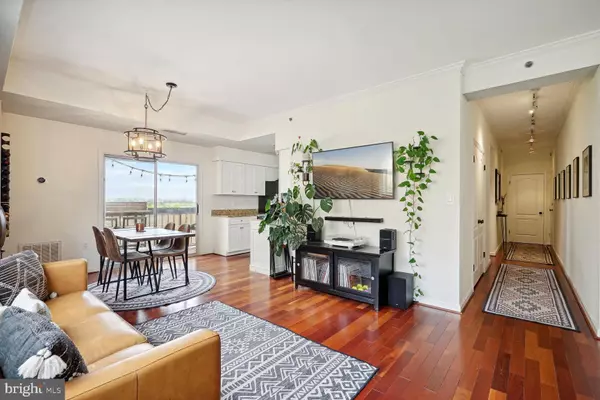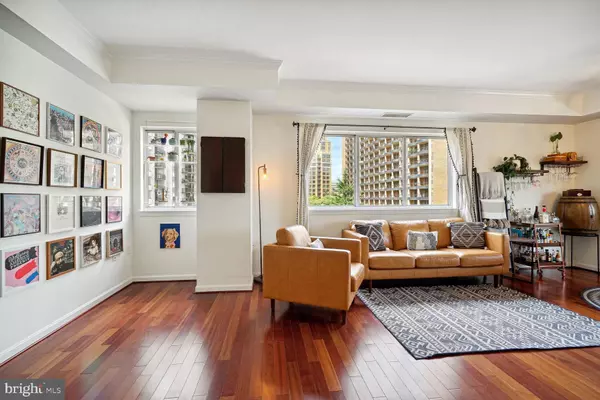2 Beds
2 Baths
1,367 SqFt
2 Beds
2 Baths
1,367 SqFt
Key Details
Property Type Condo
Sub Type Condo/Co-op
Listing Status Under Contract
Purchase Type For Sale
Square Footage 1,367 sqft
Price per Sqft $511
Subdivision Bella Vista Condominium
MLS Listing ID VAAR2048966
Style Contemporary
Bedrooms 2
Full Baths 2
Condo Fees $882/mo
HOA Y/N N
Abv Grd Liv Area 1,367
Originating Board BRIGHT
Year Built 1989
Annual Tax Amount $6,239
Tax Year 2024
Property Description
Step inside to discover a spacious, light-filled living area that seamlessly connects to a modern kitchen, perfect for entertaining or unwinding after a long day. The primary suite features an en-suite bathroom, and large balcony for breakfast on the weekends or an evening cocktail after work. There is also an additional balcony off of the living room with views of the Washington Monument and surrounding skyline. The second bedroom and additional bath provide ample space and convenience for guests or a home office.
Residents of this exclusive building enjoy access to a state-of-the-art gym and sauna, perfect for maintaining an active lifestyle, and a sparkling pool for relaxation. There is also a fire pit, three grills and a flagstone patio area open to residents to enjoy barbeques and weekend gatherings with friends and family. The building's concierge service ensures all your needs are met with ease and efficiency.
Parking is a breeze with assigned parking space in a secure garage, and additional common storage is available for your convenience.
Located with easy access to a variety of local amenities, Whole Foods, South Block, Movie Theater, Pentagon City, Orange Theory and Amazon HQ2 are all walking distance. This condo offers the perfect blend of urban convenience and modern luxury.
Don't miss the opportunity to make this exceptional residence your new home. Experience the best of Arlington living at 1211 S Eads St!
Location
State VA
County Arlington
Zoning RA-H-3.2
Rooms
Other Rooms Living Room, Dining Room, Primary Bedroom, Bedroom 2, Kitchen, Bathroom 2, Primary Bathroom
Main Level Bedrooms 2
Interior
Interior Features Combination Dining/Living, Elevator, Upgraded Countertops, Wood Floors, Primary Bath(s), Walk-in Closet(s), Other
Hot Water Electric
Heating Central
Cooling Central A/C
Flooring Hardwood
Equipment Dishwasher, Disposal, Dryer, Microwave, Oven/Range - Electric, Refrigerator, Washer
Fireplace N
Appliance Dishwasher, Disposal, Dryer, Microwave, Oven/Range - Electric, Refrigerator, Washer
Heat Source Electric
Laundry Dryer In Unit, Washer In Unit
Exterior
Exterior Feature Balcony, Balconies- Multiple
Parking Features Underground
Garage Spaces 1.0
Amenities Available Concierge, Exercise Room, Fitness Center, Party Room, Pool - Outdoor, Sauna, Swimming Pool
Water Access N
View City
Accessibility Elevator
Porch Balcony, Balconies- Multiple
Attached Garage 1
Total Parking Spaces 1
Garage Y
Building
Story 1
Unit Features Hi-Rise 9+ Floors
Sewer Public Sewer
Water Public
Architectural Style Contemporary
Level or Stories 1
Additional Building Above Grade, Below Grade
Structure Type Dry Wall
New Construction N
Schools
Elementary Schools Hoffman-Boston
Middle Schools Gunston
High Schools Wakefield
School District Arlington County Public Schools
Others
Pets Allowed Y
HOA Fee Include Water,Sewer,Electricity,Heat,Common Area Maintenance,Health Club,Laundry,Parking Fee,Sauna
Senior Community No
Tax ID 35-001-232
Ownership Condominium
Security Features 24 hour security,Desk in Lobby,Main Entrance Lock
Acceptable Financing Cash, Conventional, VA
Listing Terms Cash, Conventional, VA
Financing Cash,Conventional,VA
Special Listing Condition Standard
Pets Allowed Breed Restrictions, Cats OK, Dogs OK

GET MORE INFORMATION
REALTORS® | Lic# 0225191236 | 0225179145
info@premierrealtyteamsells.com
6361 Walker Lane STE 100, Alexandria, VA, 22310, USA






