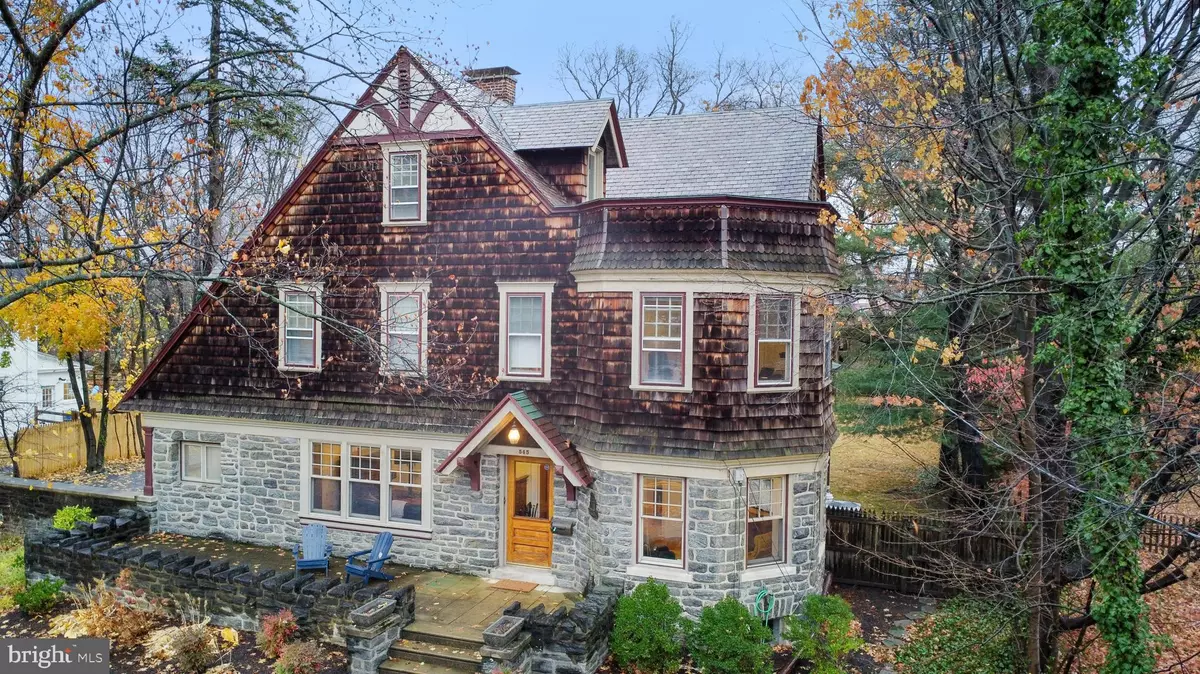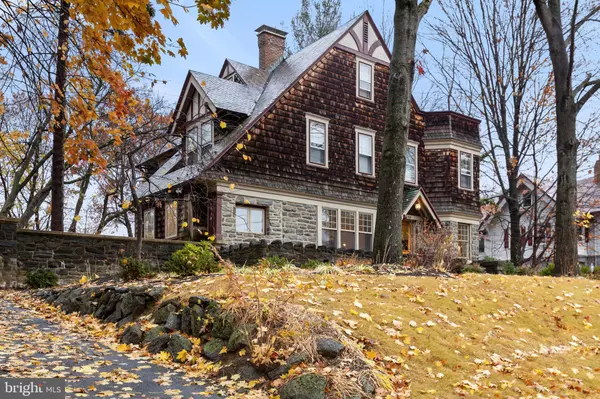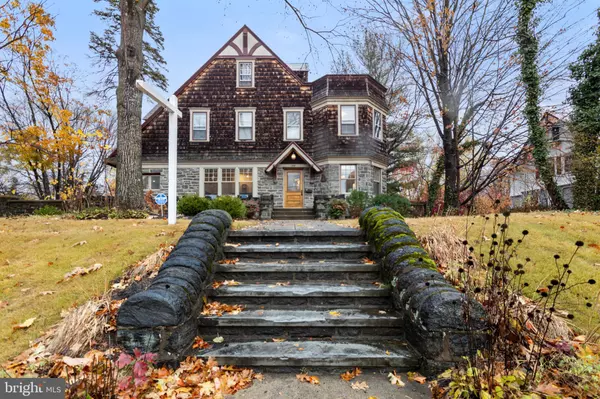5 Beds
4 Baths
4,137 SqFt
5 Beds
4 Baths
4,137 SqFt
Key Details
Property Type Single Family Home
Sub Type Detached
Listing Status Under Contract
Purchase Type For Sale
Square Footage 4,137 sqft
Price per Sqft $144
Subdivision Elkins Park
MLS Listing ID PAMC2122298
Style Colonial
Bedrooms 5
Full Baths 3
Half Baths 1
HOA Y/N N
Abv Grd Liv Area 4,137
Originating Board BRIGHT
Year Built 1900
Annual Tax Amount $16,564
Tax Year 2023
Lot Size 0.454 Acres
Acres 0.45
Lot Dimensions 100.00 x 0.00
Property Description
Discover the timeless elegance of this updated 5-bedroom, 3.5-bath home, offering over 4,100 sq. ft. of living space on nearly half an acre in Elkins Park. This stately residence, originally home to Oscar Blasius, known for producing exquisite pianos in the 19th century, still retains many of its original features, including a carriage stone engraved with the letter B. Set back on lush grounds, this striking Wissahickon schist stone and cedar shake exterior is framed by mature trees, has a large terraced porch, a 2-story turret with roof deck, and a detached former carriage house which now serves as a 2-car garage. Inside, the beautifully restored woodwork, stained glass, and leaded windows highlight the home’s rich character.
Enter through a grand foyer, where a stunning staircase welcomes you to explore further. Relax in the spacious living room with its wood-burning fireplace and beautifully crafted wooden mantle, showcasing detailed carving that adds elegance and character to the room. The kitchen features cherry cabinets, new appliances, an island and eat-in area perfect for casual meals. There's a charming and bright family room to relax and a large formal dining room overlooking the scenic backyard. Off the rear of the home is a cedar deck ideal for entertaining or unwinding. The first floor also includes a powder room and an enclosed side porch which can be used as a mudroom but is large enough to function as a playroom or whatever you wish.
On the second floor, you'll find four large bedrooms and two full baths. The main bedroom has a walk-in closet and a sitting room which could be used as a dressing room or home office. The third floor expands your options, with flexible space suited for an additional bedroom suite, a home gym, office, or media room. A rooftop deck off the den invites you to enjoy the outdoors from a new vantage point.
Modern amenities include two-zone central air and a four-zone heating system for comfort throughout the year. An enclosed side porch and main bathroom has radiant floor heating. Ideally located, this home offers an easy walk to the Elkins Park train station (with direct service to center city and the airport), local shops, restaurants, and parks. Close to route 309 and the PA Turnpike. This residence combines historic charm with contemporary convenience. Make this historic gem your next home!
Location
State PA
County Montgomery
Area Cheltenham Twp (10631)
Zoning RESIDENTIAL
Direction Southwest
Rooms
Other Rooms Living Room, Dining Room, Primary Bedroom, Bedroom 2, Bedroom 3, Kitchen, Family Room, Other
Basement Full, Unfinished
Interior
Interior Features Crown Moldings, Curved Staircase, Kitchen - Eat-In, Stain/Lead Glass, Wood Floors
Hot Water Natural Gas
Heating Radiator, Radiant, Baseboard - Electric
Cooling Central A/C
Flooring Hardwood
Fireplaces Number 1
Fireplaces Type Wood
Inclusions Washer, Dryer, Kitchen Refrigerator, Basement Refrigerator, Side room refrigerator, piano, two basement saws attached to floor,
Equipment Dishwasher, Oven/Range - Electric, Refrigerator
Fireplace Y
Appliance Dishwasher, Oven/Range - Electric, Refrigerator
Heat Source Natural Gas, Electric
Laundry Basement
Exterior
Parking Features Garage - Front Entry
Garage Spaces 7.0
Water Access N
Roof Type Slate
Accessibility Other
Total Parking Spaces 7
Garage Y
Building
Story 3
Foundation Other
Sewer Public Sewer
Water Public
Architectural Style Colonial
Level or Stories 3
Additional Building Above Grade, Below Grade
New Construction N
Schools
Elementary Schools Myers
Middle Schools Cedarbrook
High Schools Cheltenham
School District Cheltenham
Others
Senior Community No
Tax ID 31-00-09067-001
Ownership Fee Simple
SqFt Source Assessor
Acceptable Financing Cash, Conventional, VA
Listing Terms Cash, Conventional, VA
Financing Cash,Conventional,VA
Special Listing Condition Standard

GET MORE INFORMATION
REALTORS® | Lic# 0225191236 | 0225179145
info@premierrealtyteamsells.com
6361 Walker Lane STE 100, Alexandria, VA, 22310, USA






