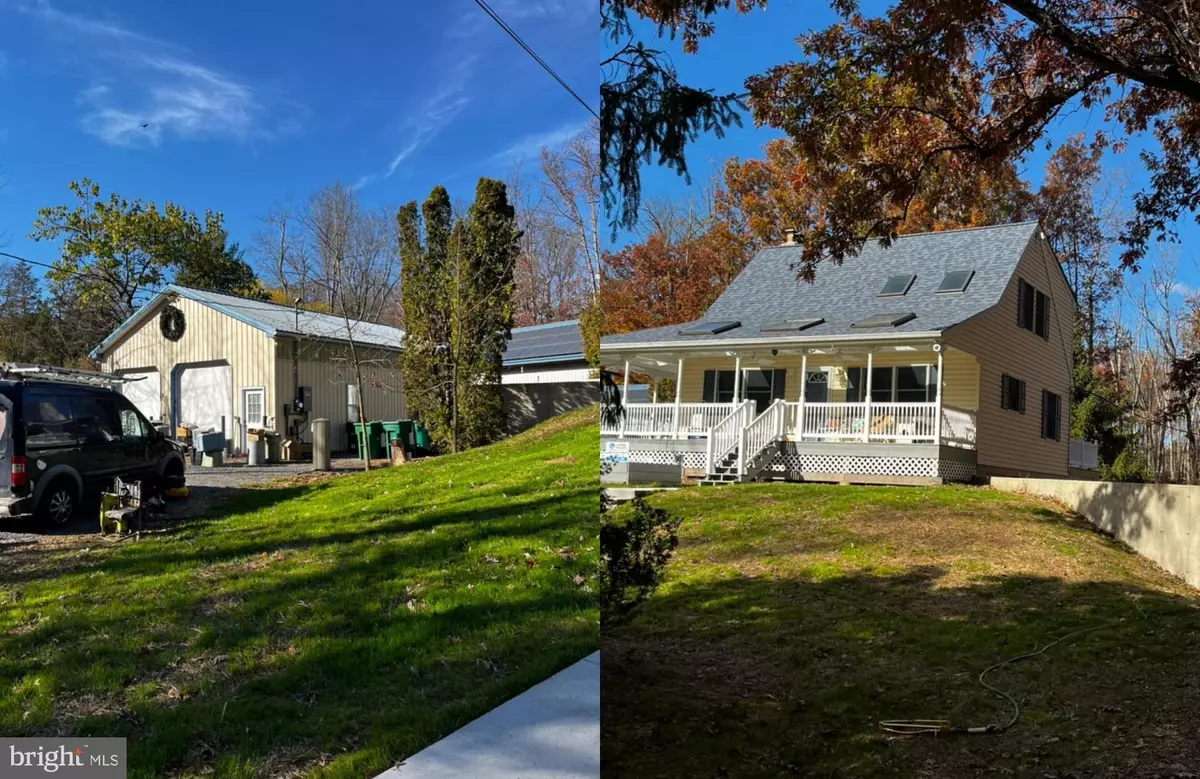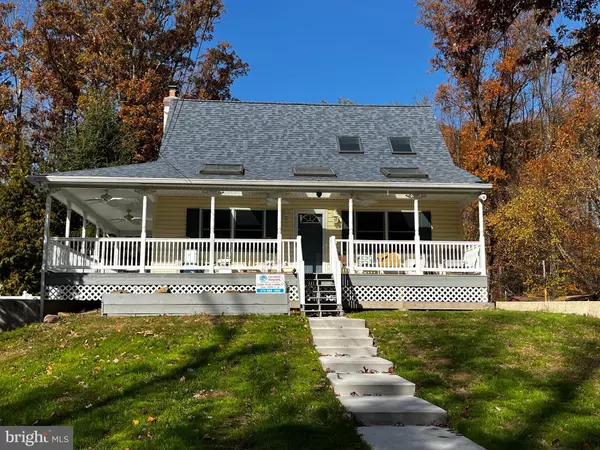2 Beds
2 Baths
1,238 SqFt
2 Beds
2 Baths
1,238 SqFt
Key Details
Property Type Single Family Home
Sub Type Detached
Listing Status Active
Purchase Type For Sale
Square Footage 1,238 sqft
Price per Sqft $525
Subdivision None Available
MLS Listing ID PABU2083166
Style Cape Cod
Bedrooms 2
Full Baths 2
HOA Y/N N
Abv Grd Liv Area 1,238
Originating Board BRIGHT
Year Built 1997
Annual Tax Amount $6,294
Tax Year 2024
Lot Size 1.850 Acres
Acres 1.85
Lot Dimensions 0.00 x 0.00
Property Description
Front pole barn 30' x 44' with concrete floor, 12' electric roll up doors, is heated. Rear pole barn 30' x 60' gravel floor, 66 solar panels & 2 inverters sized for the 18 KW solar electric system. slider doors on 4 sides allows option for pavilion, electric & plumped for heat . 10 x 12 building attached to 60' fenced animal run has electric, water heat and new carpet, was once art studio. Gener C 22kw supports all buildings, PPL bills average $15 monthly , Alarm set from both floors, stereo system thru out house ,
showings start 11/21/24 more pics and details to come
Location
State PA
County Bucks
Area Richland Twp (10136)
Zoning RA
Rooms
Other Rooms Living Room, Primary Bedroom, Kitchen, Laundry, Bathroom 2, Full Bath
Basement Unfinished, Space For Rooms, Rear Entrance, Outside Entrance, Heated, Full, Daylight, Partial
Main Level Bedrooms 1
Interior
Interior Features Bathroom - Soaking Tub, Bathroom - Walk-In Shower, Breakfast Area, Ceiling Fan(s), Central Vacuum, Combination Kitchen/Living, Family Room Off Kitchen, Kitchen - Eat-In, Laundry Chute, Pantry, Primary Bath(s), Recessed Lighting, Skylight(s), Sound System, Stove - Wood, Studio, Walk-in Closet(s)
Hot Water Electric
Heating Forced Air
Cooling Central A/C
Flooring Luxury Vinyl Plank
Inclusions Washer dryer refrigerator stereo system
Equipment Dishwasher, Built-In Range, Dryer - Electric, Refrigerator, Washer
Fireplace N
Appliance Dishwasher, Built-In Range, Dryer - Electric, Refrigerator, Washer
Heat Source Oil
Laundry Main Floor, Has Laundry
Exterior
Exterior Feature Porch(es), Wrap Around
Parking Features Basement Garage, Built In, Garage - Side Entry, Additional Storage Area
Garage Spaces 3.0
Fence Wood
Water Access N
Roof Type Architectural Shingle
Accessibility 2+ Access Exits
Porch Porch(es), Wrap Around
Attached Garage 3
Total Parking Spaces 3
Garage Y
Building
Story 2
Foundation Block
Sewer On Site Septic
Water Well
Architectural Style Cape Cod
Level or Stories 2
Additional Building Above Grade, Below Grade
New Construction N
Schools
School District Quakertown Community
Others
Senior Community No
Tax ID 36-013-046-003
Ownership Fee Simple
SqFt Source Assessor
Security Features Electric Alarm,Security System
Special Listing Condition Standard

GET MORE INFORMATION
REALTORS® | Lic# 0225191236 | 0225179145
info@premierrealtyteamsells.com
6361 Walker Lane STE 100, Alexandria, VA, 22310, USA






