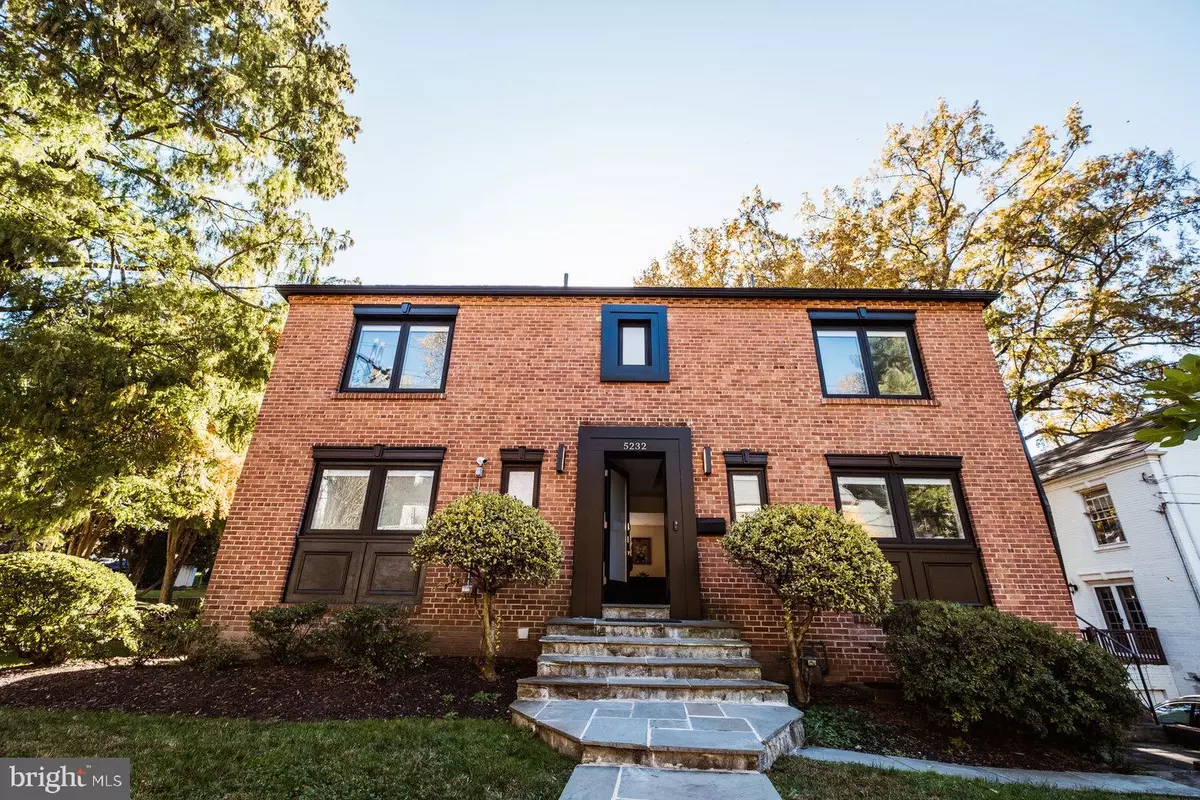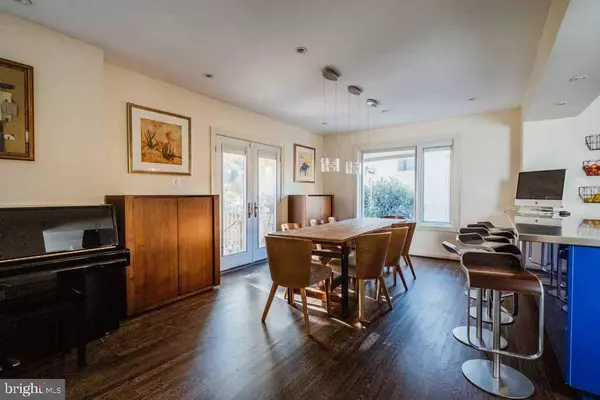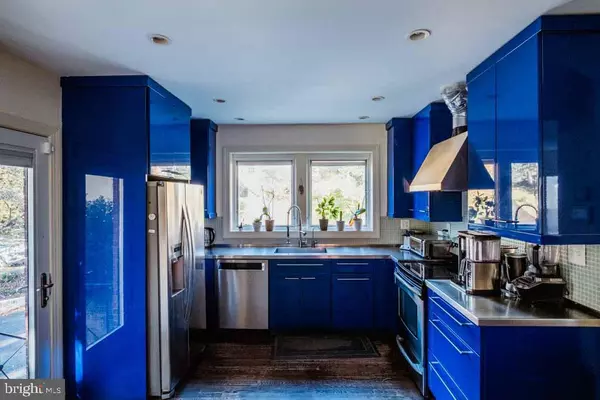5 Beds
4 Baths
2,586 SqFt
5 Beds
4 Baths
2,586 SqFt
Key Details
Property Type Single Family Home
Sub Type Detached
Listing Status Active
Purchase Type For Sale
Square Footage 2,586 sqft
Price per Sqft $754
Subdivision Kent
MLS Listing ID DCDC2149120
Style Colonial
Bedrooms 5
Full Baths 3
Half Baths 1
HOA Y/N N
Abv Grd Liv Area 2,028
Originating Board BRIGHT
Year Built 1964
Annual Tax Amount $10,051
Tax Year 2024
Lot Size 5,024 Sqft
Acres 0.12
Property Description
Renovated in 2005, the residence seamlessly combines timeless elegance with contemporary upgrades. The modern kitchen features sleek stainless steel counters, flowing effortlessly into the open-concept dining, living, and office spaces—ideal for both entertaining and everyday living.
With 3.5 bathrooms, there's ample space for everyone. The walk-out basement offers additional flexibility, whether you envision it as a recreational area or guest suite. The garage has been thoughtfully transformed into a versatile storage room, complete with a refrigerator, bike hangers, and shelving.
Preserving its historical character, the home boasts original hardwood floors, while the corner lot presents opportunities for future expansion. The gated backyard, complete with a cozy firepit, provides a private oasis for outdoor relaxation and gatherings. This home truly offers the best of both worlds—an exceptional location with endless possibilities.
Location
State DC
County Washington
Zoning R-1
Rooms
Basement Daylight, Full, Fully Finished, Garage Access, Outside Entrance
Interior
Hot Water 60+ Gallon Tank
Heating Heat Pump(s)
Cooling Central A/C
Flooring Hardwood
Fireplaces Number 2
Inclusions all light fixtures and extra refrigerator in the basement.
Fireplace Y
Heat Source Electric
Laundry Basement, Dryer In Unit, Washer In Unit
Exterior
Garage Spaces 2.0
Fence Rear
Water Access N
Accessibility 32\"+ wide Doors
Total Parking Spaces 2
Garage N
Building
Story 3
Foundation Brick/Mortar
Sewer Public Sewer
Water Public
Architectural Style Colonial
Level or Stories 3
Additional Building Above Grade, Below Grade
New Construction N
Schools
School District District Of Columbia Public Schools
Others
Pets Allowed Y
Senior Community No
Tax ID 1438//0035
Ownership Fee Simple
SqFt Source Assessor
Security Features 24 hour security,Exterior Cameras
Special Listing Condition Standard
Pets Allowed No Pet Restrictions

GET MORE INFORMATION
REALTORS® | Lic# 0225191236 | 0225179145
info@premierrealtyteamsells.com
6361 Walker Lane STE 100, Alexandria, VA, 22310, USA






