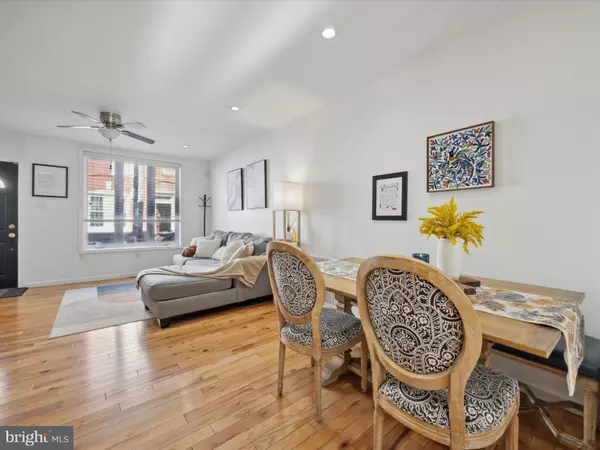2 Beds
1 Bath
1,052 SqFt
2 Beds
1 Bath
1,052 SqFt
Key Details
Property Type Townhouse
Sub Type Interior Row/Townhouse
Listing Status Pending
Purchase Type For Sale
Square Footage 1,052 sqft
Price per Sqft $284
Subdivision Whitman
MLS Listing ID PAPH2414818
Style Straight Thru
Bedrooms 2
Full Baths 1
HOA Y/N N
Abv Grd Liv Area 1,052
Originating Board BRIGHT
Year Built 1919
Annual Tax Amount $4,249
Tax Year 2024
Lot Size 672 Sqft
Acres 0.02
Lot Dimensions 14.00 x 48.00
Property Description
Inside, enjoy an inviting open-concept layout with hardwood floors, a sleek, modern kitchen complete with granite countertops and stainless steel appliances, including a new fridge added in 2022—ideal for both entertaining and everyday living. Off the kitchen is the rear patio, a perfect space for outdoor entertaining and relaxing.
Upstairs, you’ll find an expanded bathroom and two spacious bedrooms with ample natural light. Additional updates include new exterior front steps (2019), a resealed roof (2021), new gutters (2021), and a new washer (2022), ensuring peace of mind for the future homeowner.
Located in prime South Philly, this townhome is also close to Burke Playground, Mifflin Square, and Dickinson Square Park. With excellent public transportation options and quick access to Center City, I-95, and the Walt Whitman Bridge, this home offers the perfect blend of comfort, convenience, and community.
Location
State PA
County Philadelphia
Area 19148 (19148)
Zoning RSA5
Rooms
Other Rooms Living Room, Dining Room, Kitchen
Basement Unfinished
Interior
Interior Features Kitchen - Eat-In
Hot Water Natural Gas
Heating Forced Air
Cooling Central A/C
Inclusions Washer, dryer & refrigerator all in "as-is", "where-is" condition with no monetary value
Furnishings No
Fireplace N
Window Features Replacement
Heat Source Natural Gas
Laundry Basement
Exterior
Exterior Feature Patio(s)
Utilities Available Cable TV
Water Access N
Roof Type Flat
Accessibility None
Porch Patio(s)
Garage N
Building
Lot Description Rear Yard
Story 2
Foundation Concrete Perimeter
Sewer Public Sewer
Water Public
Architectural Style Straight Thru
Level or Stories 2
Additional Building Above Grade, Below Grade
New Construction N
Schools
School District Philadelphia City
Others
Senior Community No
Tax ID 391099800
Ownership Fee Simple
SqFt Source Assessor
Acceptable Financing Conventional, Cash
Listing Terms Conventional, Cash
Financing Conventional,Cash
Special Listing Condition Standard

GET MORE INFORMATION
REALTORS® | Lic# 0225191236 | 0225179145
info@premierrealtyteamsells.com
6361 Walker Lane STE 100, Alexandria, VA, 22310, USA






