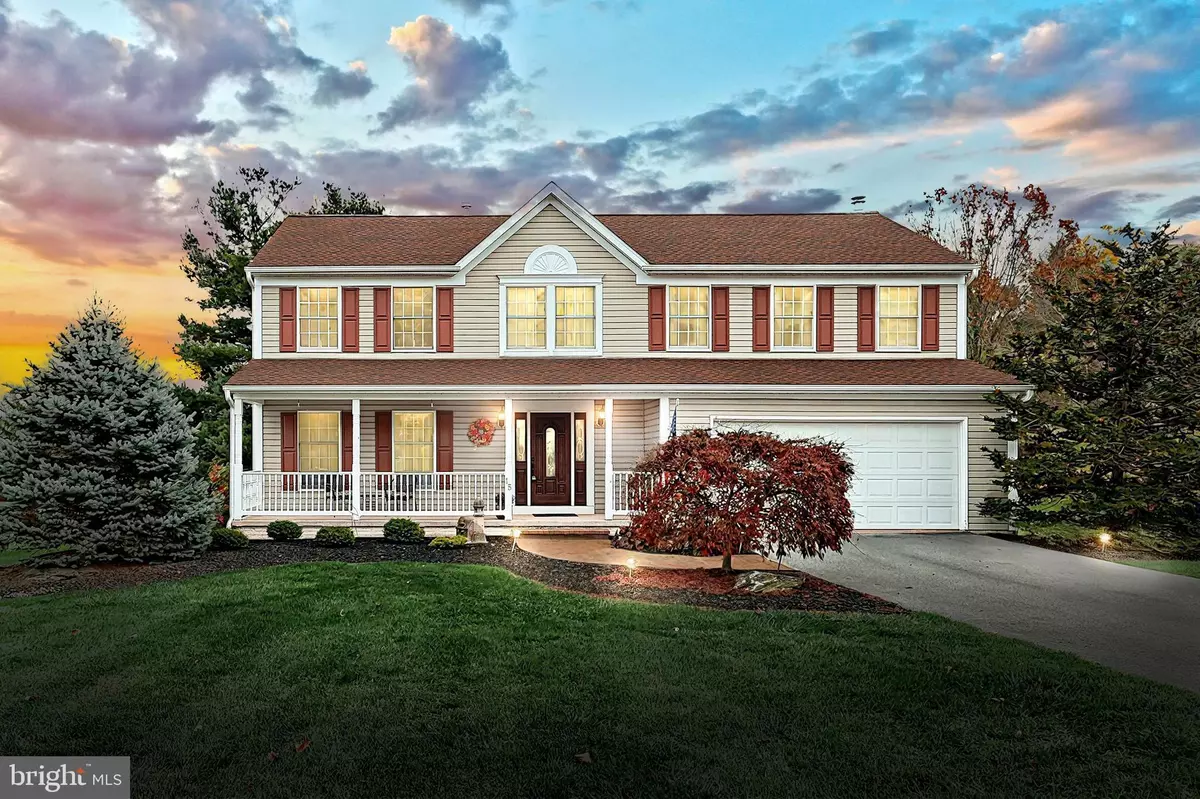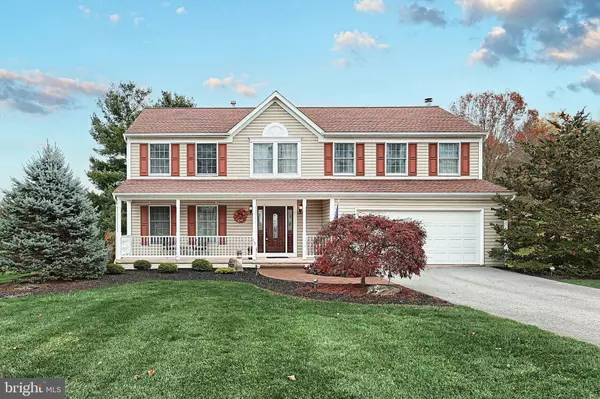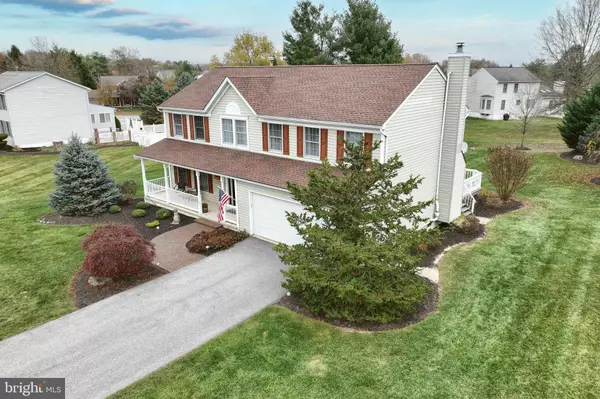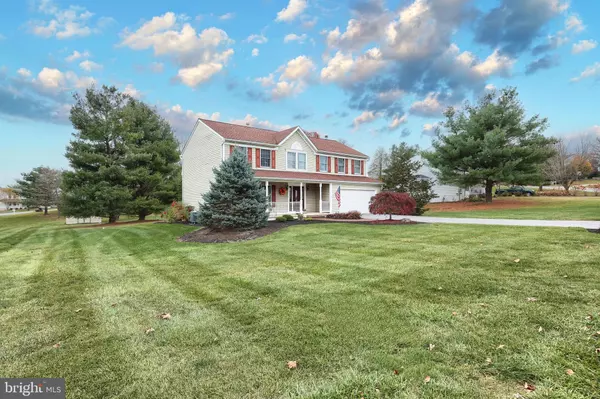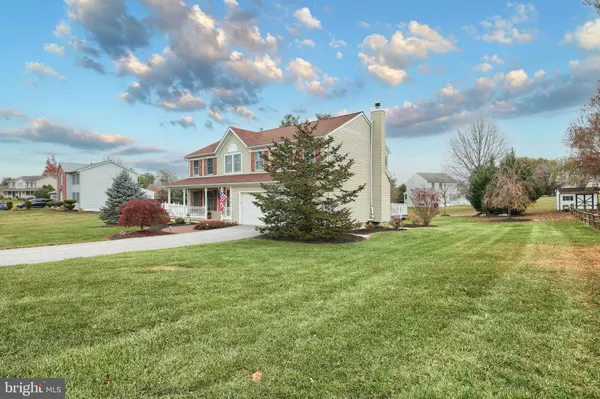5 Beds
3 Baths
2,448 SqFt
5 Beds
3 Baths
2,448 SqFt
Key Details
Property Type Single Family Home
Sub Type Detached
Listing Status Under Contract
Purchase Type For Sale
Square Footage 2,448 sqft
Price per Sqft $179
Subdivision Brook Meadow
MLS Listing ID PAYK2071920
Style Colonial
Bedrooms 5
Full Baths 2
Half Baths 1
HOA Y/N N
Abv Grd Liv Area 2,448
Originating Board BRIGHT
Year Built 1991
Annual Tax Amount $7,283
Tax Year 2024
Lot Size 0.570 Acres
Acres 0.57
Property Description
The main level features an traditional floor plan perfect for both entertaining and daily living, complemented by an updated kitchen with modern appliances and ample counter space. The inviting living room and formal dining area showcase fine craftsmanship and attention to detail, while the cozy family room provides a serene retreat with a view to the back yard.
Upstairs, you’ll find 5 spacious bedrooms, including a luxurious primary suite with a spa-like ensuite and large walk-in closet. The additional bedrooms are equally well-appointed, perfect for family, guests, or a home office setup.
The basement has 2 finished rooms. One large family room (this makes 3 living room areas) and an office/workshop area. The rest of the basement has plenty of storage and an exit through belco door to the back yard.
Located in an established, upscale neighborhood with mature trees and beautifully maintained landscaping, this home offers tranquility while keeping you minutes away from major amenities and easy access to Route 83 for convenient commuting. This is a must-see property for those seeking comfort, style, and a prime location.
Location
State PA
County York
Area Shrewsbury Boro (15284)
Zoning RESIDENTIAL
Rooms
Other Rooms Living Room, Dining Room, Kitchen, Family Room, Other
Basement Full, Outside Entrance, Connecting Stairway, Heated, Improved, Interior Access, Partially Finished, Sump Pump, Walkout Stairs
Interior
Interior Features Breakfast Area, Formal/Separate Dining Room
Hot Water Natural Gas
Heating Forced Air
Cooling Central A/C
Flooring Carpet, Hardwood
Fireplaces Number 1
Fireplaces Type Gas/Propane
Inclusions All kitchen appliances, washer, dryer, all window treatments
Equipment Washer, Dryer, Refrigerator, Built-In Microwave, Built-In Range, Dishwasher
Fireplace Y
Window Features Insulated
Appliance Washer, Dryer, Refrigerator, Built-In Microwave, Built-In Range, Dishwasher
Heat Source Natural Gas
Laundry Upper Floor
Exterior
Exterior Feature Porch(es), Patio(s)
Parking Features Additional Storage Area, Garage - Front Entry, Garage Door Opener, Inside Access
Garage Spaces 16.0
Utilities Available Cable TV Available, Electric Available, Natural Gas Available, Phone Available, Sewer Available, Water Available
Water Access N
Roof Type Shingle,Asphalt
Accessibility 2+ Access Exits
Porch Porch(es), Patio(s)
Attached Garage 2
Total Parking Spaces 16
Garage Y
Building
Lot Description Level
Story 2
Foundation Permanent
Sewer Public Sewer
Water Public
Architectural Style Colonial
Level or Stories 2
Additional Building Above Grade, Below Grade
Structure Type Dry Wall
New Construction N
Schools
School District Southern York County
Others
Pets Allowed Y
Senior Community No
Tax ID 84-000-09-0065-00-00000
Ownership Fee Simple
SqFt Source Estimated
Security Features Smoke Detector
Acceptable Financing Cash, Conventional, FHA, USDA, VA
Listing Terms Cash, Conventional, FHA, USDA, VA
Financing Cash,Conventional,FHA,USDA,VA
Special Listing Condition Standard
Pets Allowed No Pet Restrictions

GET MORE INFORMATION
REALTORS® | Lic# 0225191236 | 0225179145
info@premierrealtyteamsells.com
6361 Walker Lane STE 100, Alexandria, VA, 22310, USA

