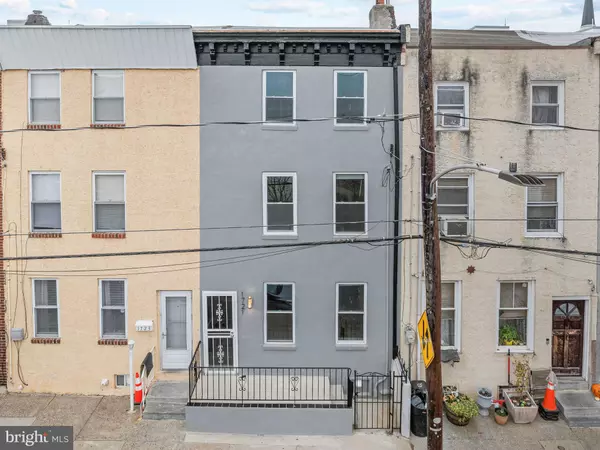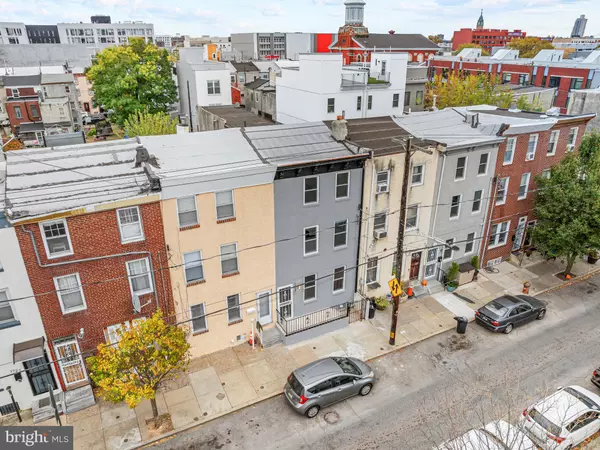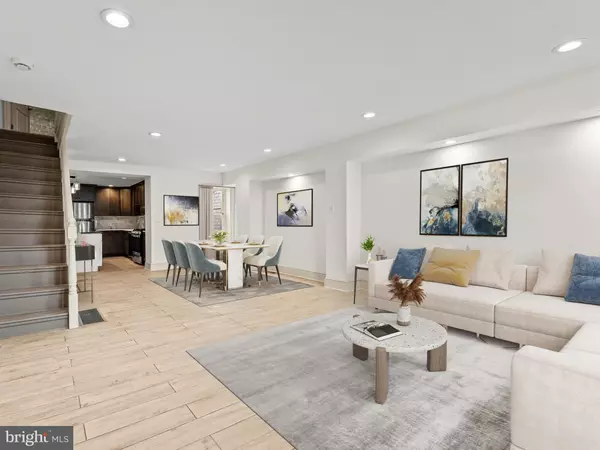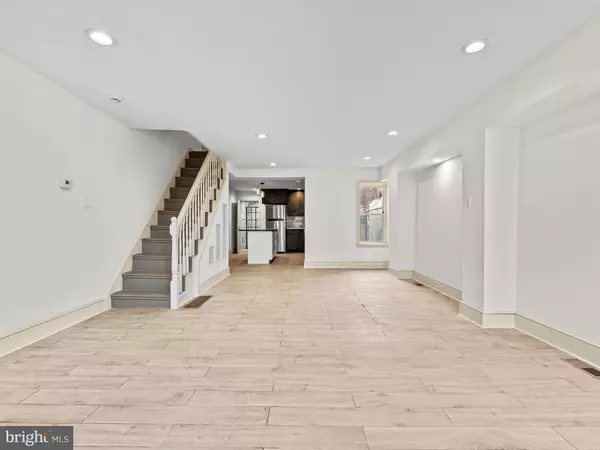4 Beds
3 Baths
1,658 SqFt
4 Beds
3 Baths
1,658 SqFt
Key Details
Property Type Townhouse
Sub Type Interior Row/Townhouse
Listing Status Active
Purchase Type For Sale
Square Footage 1,658 sqft
Price per Sqft $241
Subdivision None Available
MLS Listing ID PAPH2418668
Style Straight Thru,Contemporary
Bedrooms 4
Full Baths 3
HOA Y/N N
Abv Grd Liv Area 1,658
Originating Board BRIGHT
Year Built 1920
Annual Tax Amount $4,822
Tax Year 2024
Lot Size 932 Sqft
Acres 0.02
Lot Dimensions 16.00 x 58.00
Property Description
This recently rehabbed home is DONE RIGHT from a reputable investor who has renovated countless homes and takes pride in quality, a seemingly rarer and rarer trait among developers. When you open the front door your will be greeted to an open concept living space that leads into a modern kitchen equipped with stainless steel appliances, gas stove, and granite countertops with a large island kitchen. This leads into a convenient full bathroom and potential office/storage space. On the second floor, you'll find two bedrooms paired with two oversized and luxurious bathrooms. Third floor has two large bedrooms that actually feel like REAL bedrooms and not the classic Philly "closet pretending do be a bedroom." Stay cool in the summer and warm in the winter with a fully functioning HVAC system and upgraded windows.
Schedule your showing today!
Location
State PA
County Philadelphia
Area 19122 (19122)
Zoning RSA5
Direction West
Rooms
Other Rooms Living Room, Dining Room, Kitchen, Office
Basement Full
Main Level Bedrooms 1
Interior
Interior Features Bathroom - Soaking Tub, Bathroom - Walk-In Shower, Kitchen - Island
Hot Water Electric
Heating Hot Water
Cooling Central A/C
Flooring Laminate Plank
Equipment Oven/Range - Gas, Six Burner Stove
Fireplace N
Appliance Oven/Range - Gas, Six Burner Stove
Heat Source Electric
Laundry Basement
Exterior
Water Access N
Roof Type Flat
Accessibility Level Entry - Main
Garage N
Building
Story 3
Foundation Concrete Perimeter
Sewer Public Sewer
Water Public
Architectural Style Straight Thru, Contemporary
Level or Stories 3
Additional Building Above Grade, Below Grade
New Construction N
Schools
School District Philadelphia City
Others
Senior Community No
Tax ID 183151400
Ownership Fee Simple
SqFt Source Assessor
Acceptable Financing FHA, Cash, Conventional, Exchange
Listing Terms FHA, Cash, Conventional, Exchange
Financing FHA,Cash,Conventional,Exchange
Special Listing Condition Standard

GET MORE INFORMATION
REALTORS® | Lic# 0225191236 | 0225179145
info@premierrealtyteamsells.com
6361 Walker Lane STE 100, Alexandria, VA, 22310, USA






