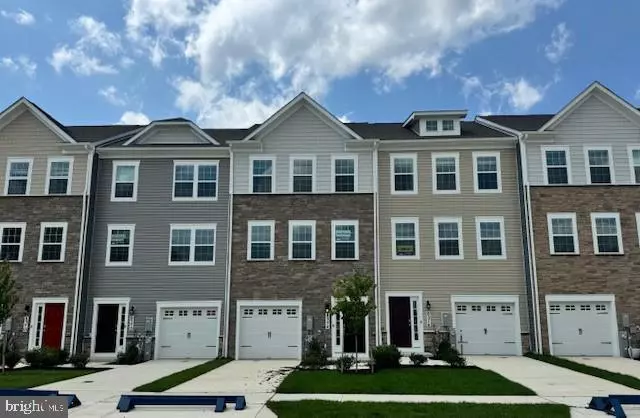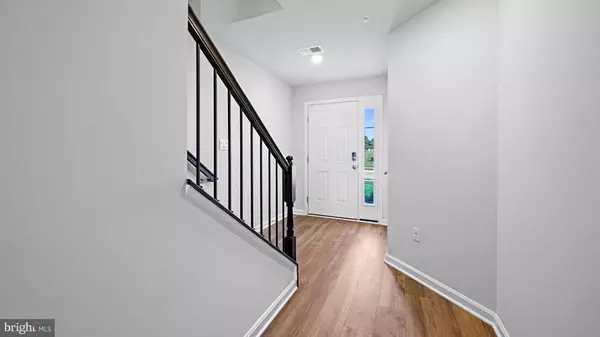4 Beds
4 Baths
1,969 SqFt
4 Beds
4 Baths
1,969 SqFt
Key Details
Property Type Townhouse
Sub Type Interior Row/Townhouse
Listing Status Active
Purchase Type For Rent
Square Footage 1,969 sqft
Subdivision None Available
MLS Listing ID MDBC2112928
Style Traditional
Bedrooms 4
Full Baths 3
Half Baths 1
HOA Fees $84/mo
HOA Y/N Y
Abv Grd Liv Area 1,969
Originating Board BRIGHT
Year Built 2024
Lot Size 2,300 Sqft
Acres 0.05
Property Description
Step outside to the 10x12 rear deck, perfect for entertaining or simply relaxing. The second floor includes a conveniently located washer and dryer, along with a linen closet for additional storage. The owner’s suite serves as a private retreat, complete with a walk-in closet and a spa-like bathroom featuring elevated dual vanities and granite countertops. The main level also offers the convenience of a powder room.
**Rental requirements include a minimum credit score of 700 with no exceptions, a household income of at least 3x the rent, and a clean criminal background with no prior evictions. Applications are accepted via RentSpree.**
Location
State MD
County Baltimore
Zoning RESIDENTIAL
Rooms
Other Rooms Primary Bedroom, Bedroom 2, Bedroom 3, Bedroom 4, Kitchen, Foyer, Great Room, Laundry, Bathroom 2, Bathroom 3, Primary Bathroom, Half Bath
Basement Fully Finished
Main Level Bedrooms 1
Interior
Interior Features Attic, Breakfast Area, Carpet, Floor Plan - Open, Kitchen - Island, Upgraded Countertops, Walk-in Closet(s)
Hot Water Natural Gas
Heating Central
Cooling Central A/C
Flooring Ceramic Tile, Carpet, Laminated
Equipment Disposal, Dishwasher, Microwave, Refrigerator
Appliance Disposal, Dishwasher, Microwave, Refrigerator
Heat Source Natural Gas
Laundry Upper Floor
Exterior
Parking Features Garage - Front Entry
Garage Spaces 1.0
Utilities Available Cable TV, Natural Gas Available, Sewer Available, Water Available
Amenities Available Pool - Outdoor
Water Access N
Roof Type Architectural Shingle
Accessibility None
Attached Garage 1
Total Parking Spaces 1
Garage Y
Building
Story 3
Foundation Slab
Sewer Public Sewer
Water Public
Architectural Style Traditional
Level or Stories 3
Additional Building Above Grade
Structure Type 9'+ Ceilings,Dry Wall
New Construction Y
Schools
High Schools Overlea
School District Baltimore County Public Schools
Others
Pets Allowed N
Senior Community No
Tax ID 04142500019135
Ownership Other
SqFt Source Estimated

GET MORE INFORMATION
REALTORS® | Lic# 0225191236 | 0225179145
info@premierrealtyteamsells.com
6361 Walker Lane STE 100, Alexandria, VA, 22310, USA






